17 Ferris Circle, Guelph, ON N1G 0H2
Rare To Find Beautiful detached home with 3.5 baths and…
$990,000
155 Stephanie Drive, Guelph, ON N1K 1X7
$799,900
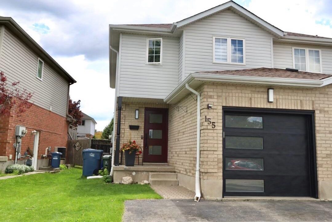
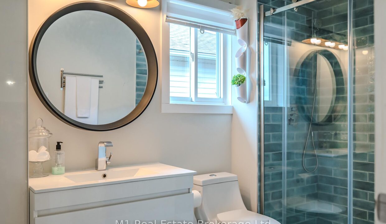

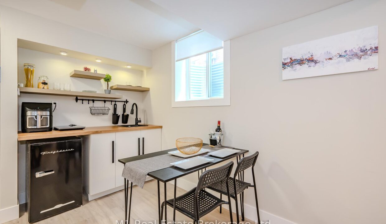
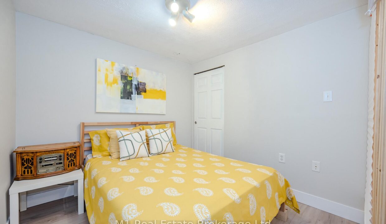
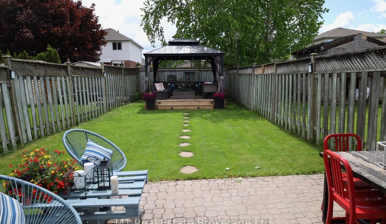
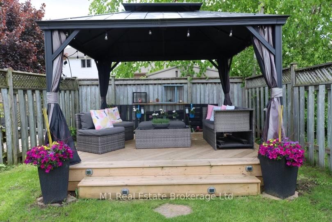
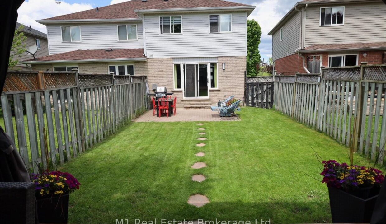
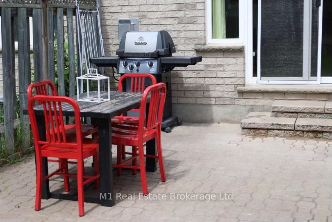
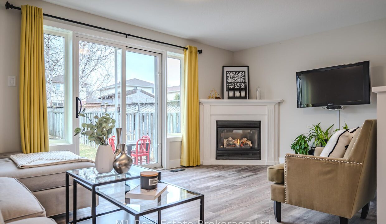
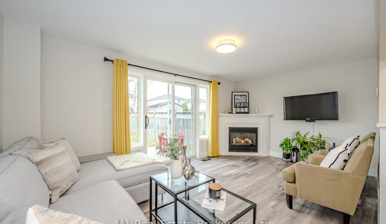
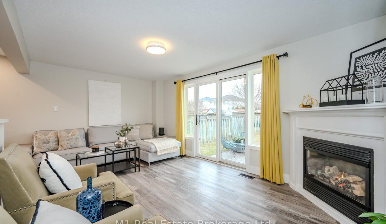
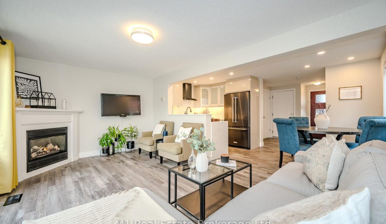
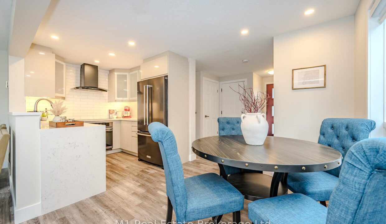
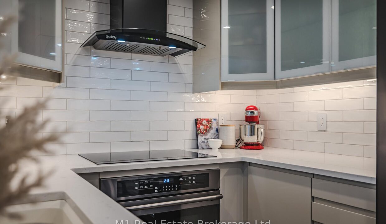
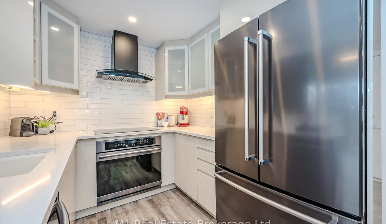
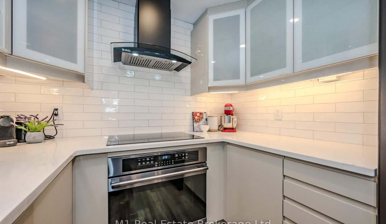
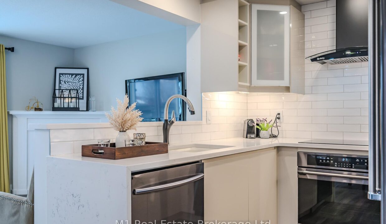
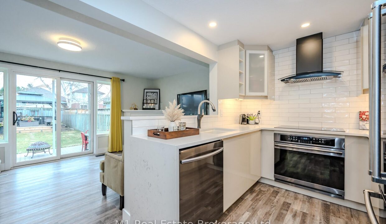
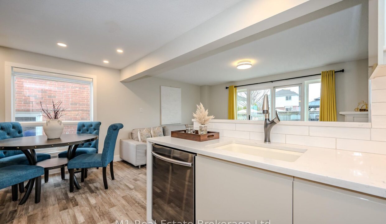
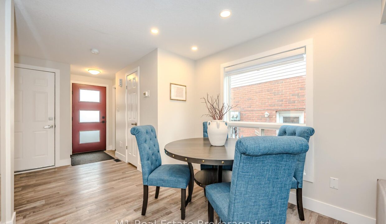
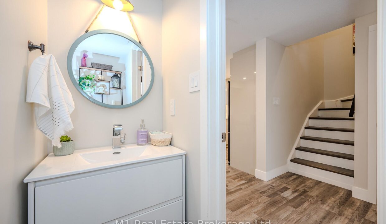
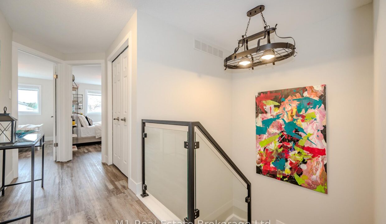
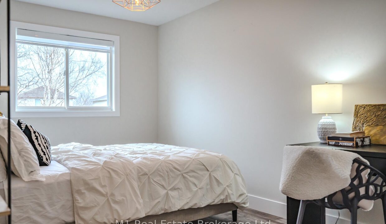
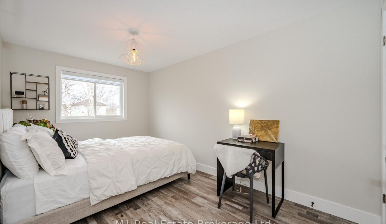
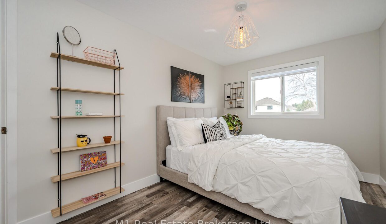
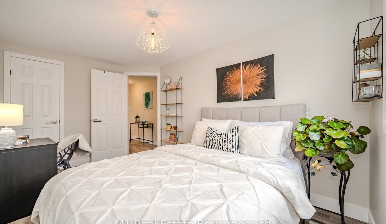
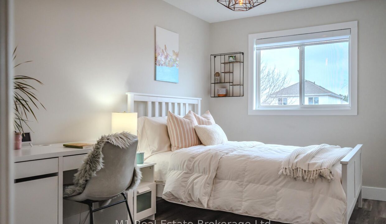
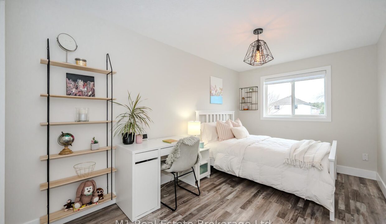
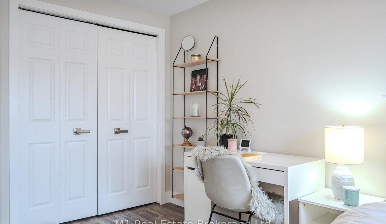
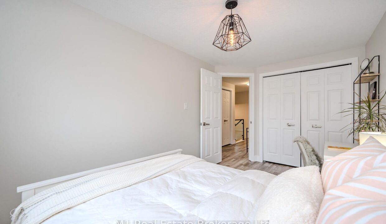
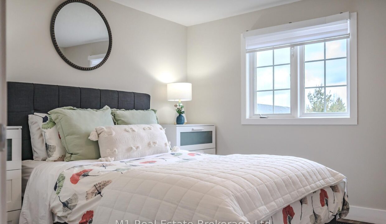
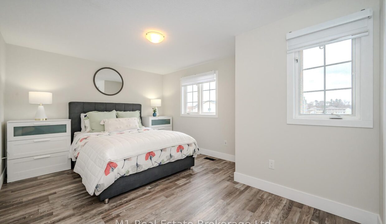
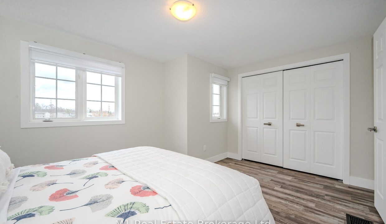
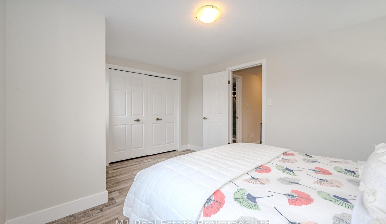
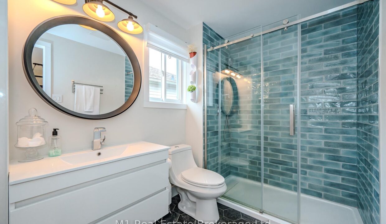
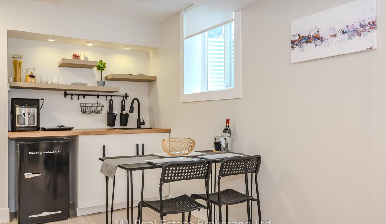
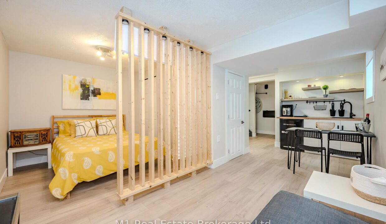
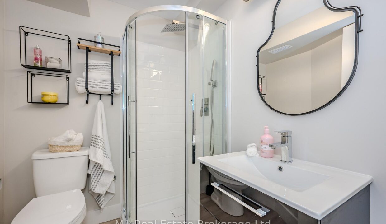
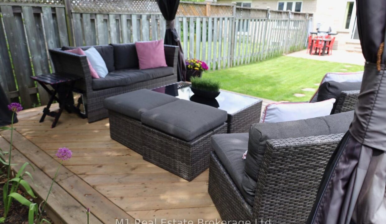
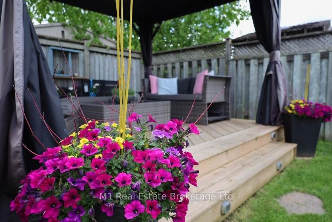
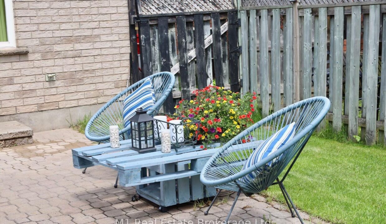
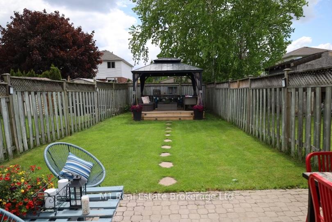
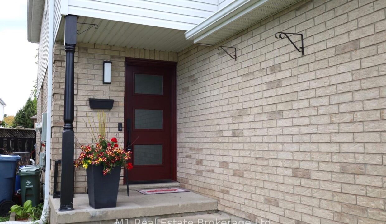
Welcome to 155 Stephanie Drive, a beautifully reimagined home in Guelphs sought-after West End. This modern residence invites you in with a stunning kitchen, complete with sleek quartz countertops, high-end appliances, and a design that elevates every meal. Durable luxury vinyl plank flooring flows through the main level, blending style with practicality, while a convenient powder room adds ease to daily living.The backyard offers a peaceful retreat, featuring a large deck and a cozy gazeboperfect for quiet mornings or evening gatherings. With parking for up to three cars in the double-wide driveway and attached garage, youll have plenty of space for vehicles and guests. Upstairs, the spacious master suite provides a restful escape, accompanied by two well-sized bedrooms and a luxurious bathroom that feels like a spa.The lower level is versatile, with a stylish wet bar that can serve as a second kitchen, a flexible space ideal for a rec room, guest room, or home office, and a full bathroom for added convenience. Practical features like a central vacuum system and a natural gas BBQ hookup make this home as functional as it is inviting. 155 Stephanie Drive is ready to become your new sanctuaryschedule a tour today!
Rare To Find Beautiful detached home with 3.5 baths and…
$990,000
Welcome to 119 Nickolas Crescent, a beautifully maintained raised bungalow…
$699,900
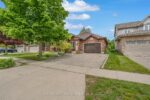
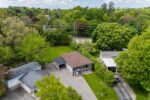 71 Helene Crescent, Waterloo, ON N2L 5E6
71 Helene Crescent, Waterloo, ON N2L 5E6
Owning a home is a keystone of wealth… both financial affluence and emotional security.
Suze Orman