169 COOKE Crescent, Milton, ON L9T 6E5
Large 4 Bedroom Beaverhall Home (Marina Model 2380 Sq. Ft.).…
$1,375,000
1555 Severn Drive, Milton, ON L9E 1X9
$1,249,000
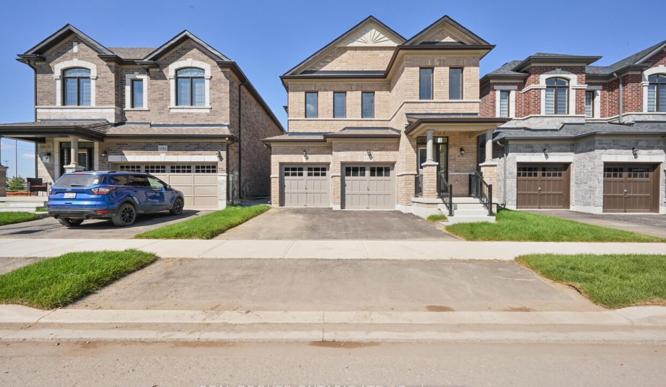
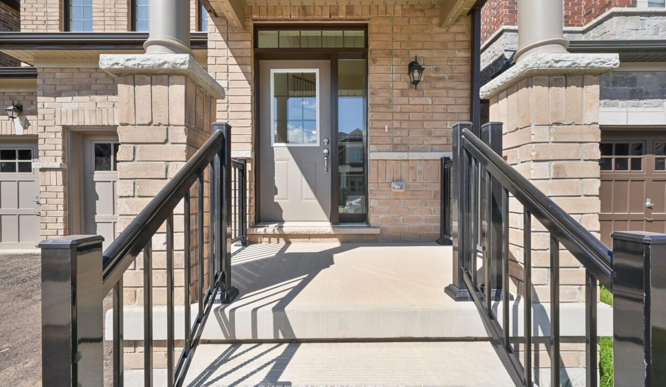
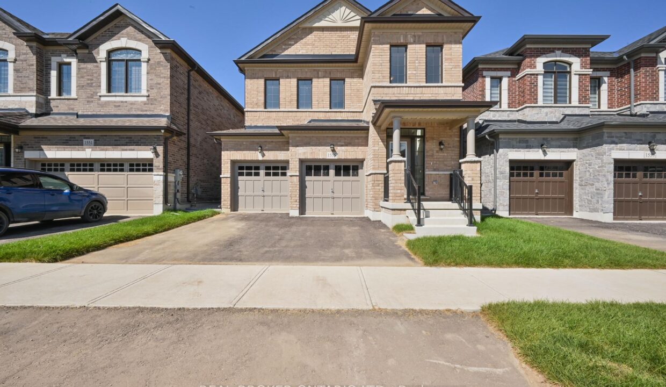
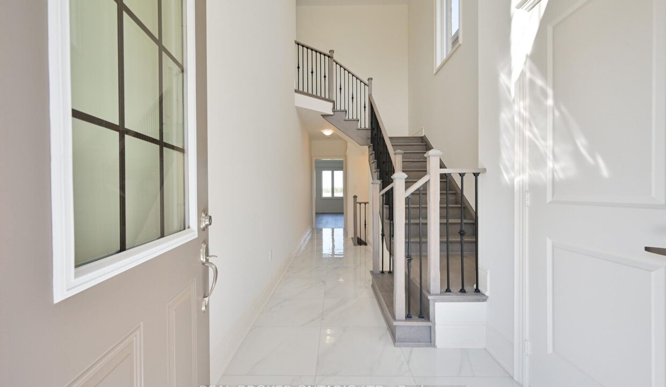
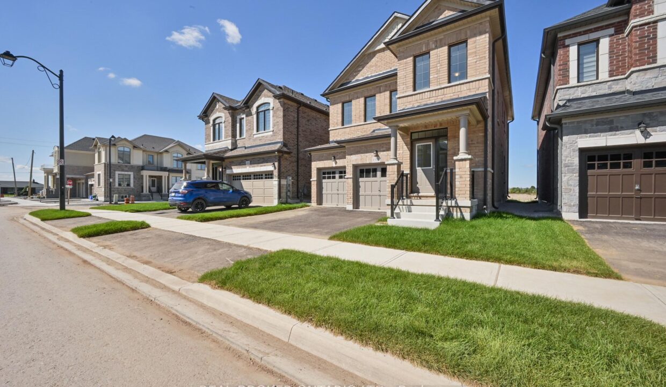
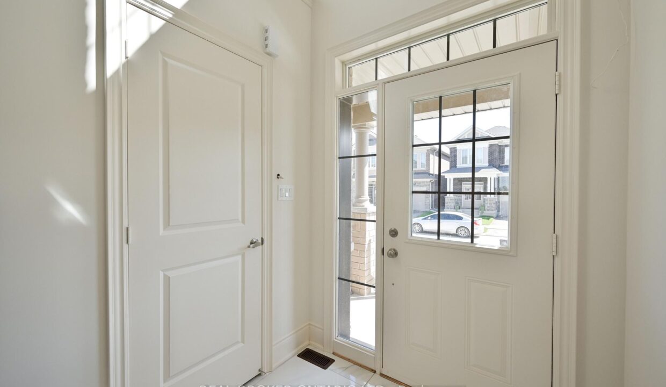
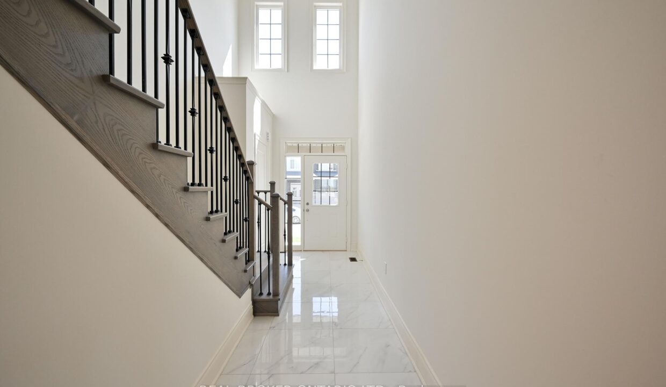

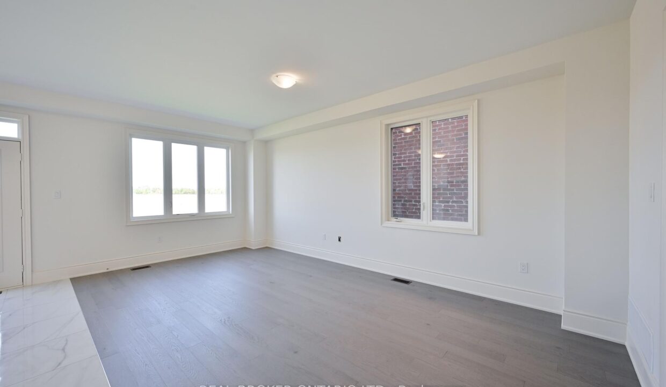
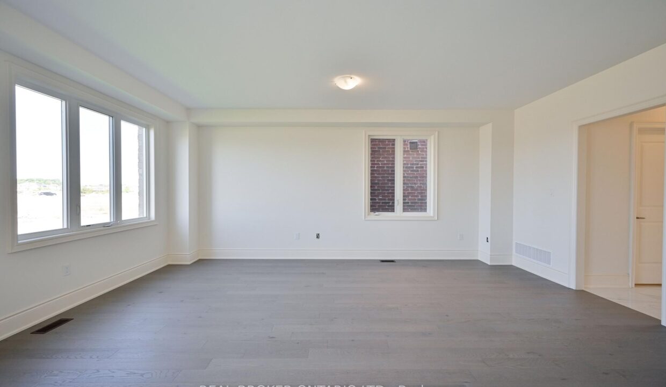
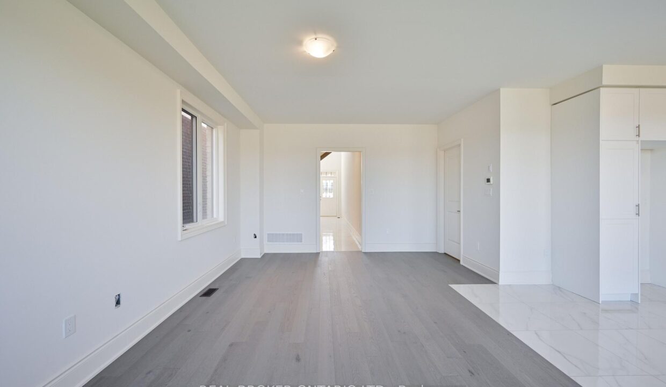
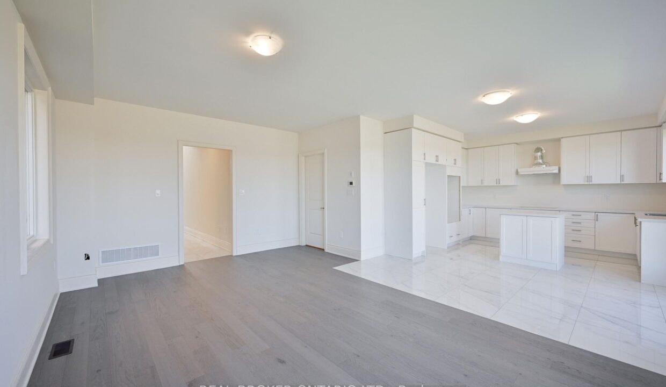
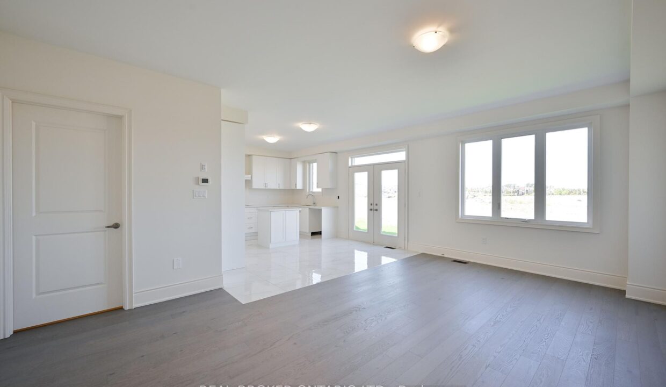
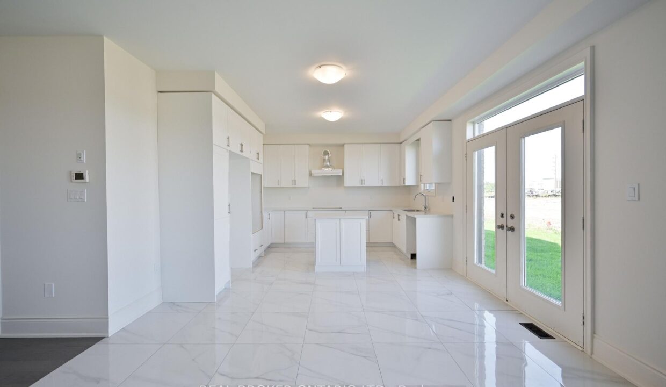
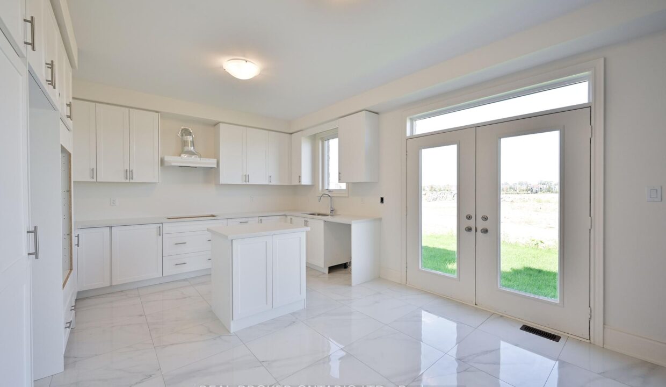
Welcome to this1+ Year Old Detached home in the prestigious Bowes community of Milton. Features approx. 2,200 sq. ft. of luxurious living space and a serene backyard retreat. With over $120K in upgrades, this home epitomizes modern elegance. The grand, open-to-above foyer sets the tone for the open-concept main level, where 9-ft ceilings and abundant natural light enhance the sense of space. Upgraded wide-plank hardwood floors flow seamlessly through the main floor and upper hallway, creating a cohesive and sophisticated aesthetic. The Modern Upgraded Chefs kitchen is a masterpiece, featuring professional-grade built-in appliances, sleek quartz countertops, stylish white cabinetry, and an integrated microwave and cooktop stove. The adjoining breakfast area opens to a lush backyard, perfect for outdoor enjoyment. Upstairs, the primary bedroom is a private retreat, boasting a spa-like 5-piece ensuite with upgraded sinks, a glass shower, a soaker tub, and a custom walk-in closet. Three additional spacious bedrooms complete the upper level, offering privacy and comfort. Located steps from top-rated schools, parks, trails, and minutes to Highways 401/407 and essential amenities, this home combines luxury, convenience, and tranquility. Truly move-in ready, this stunning property is the perfect place to CALL HOME.
Large 4 Bedroom Beaverhall Home (Marina Model 2380 Sq. Ft.).…
$1,375,000
Welcoming bungalow on a 56 foot wide lot! This home…
$800,000
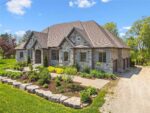
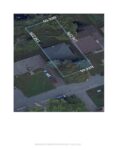 336 Batavia Place, Waterloo, ON N2L 3W2
336 Batavia Place, Waterloo, ON N2L 3W2
Owning a home is a keystone of wealth… both financial affluence and emotional security.
Suze Orman