25 Mussen Street, Guelph ON N1E 0K3
2015 FUSION HOME! Everything about this FREEHOLD HOME is PERFECT…
$829,900
157 Morris Street, Guelph, ON N1E 0R2
$1,049,900
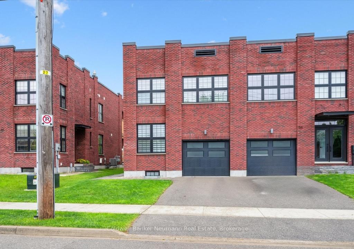
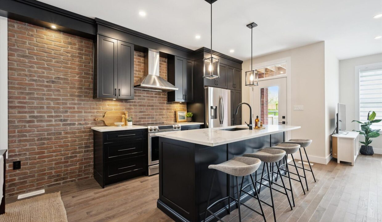
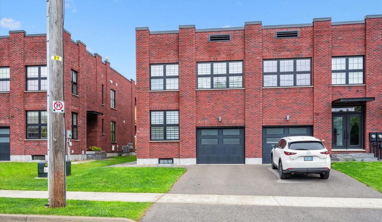
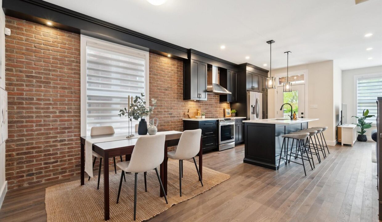
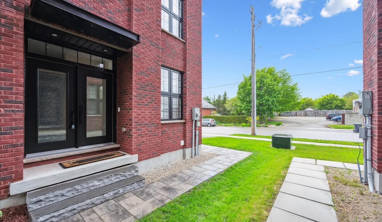

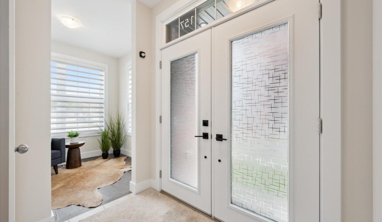
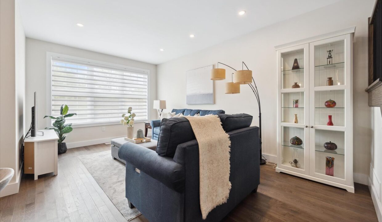
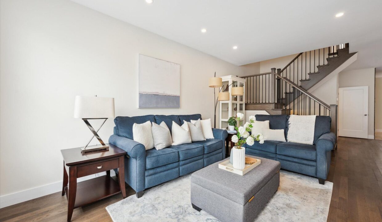
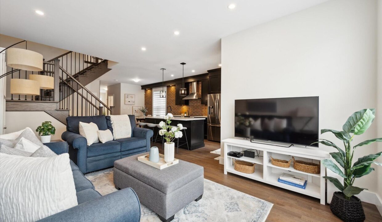
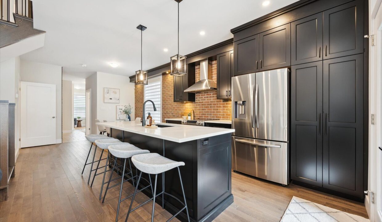
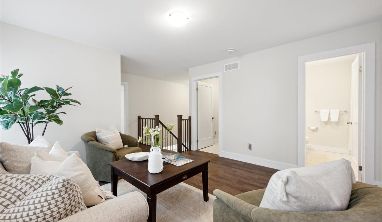
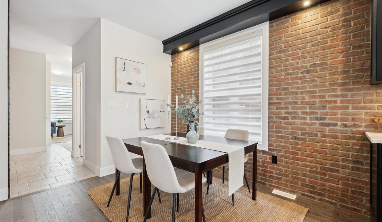
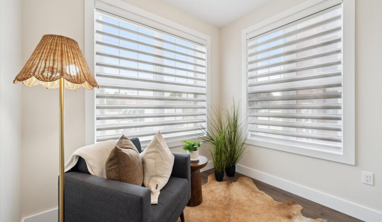
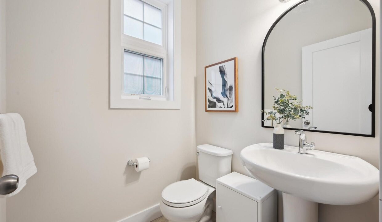
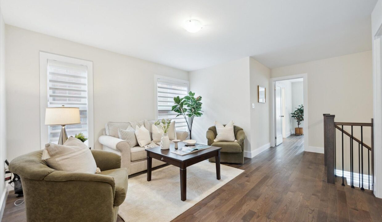
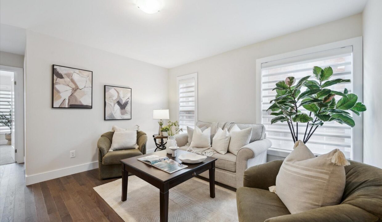
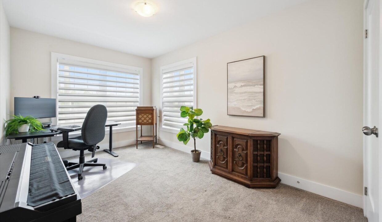
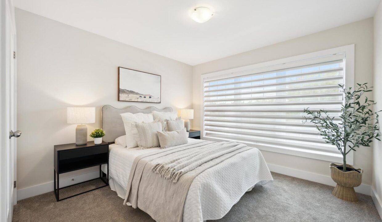
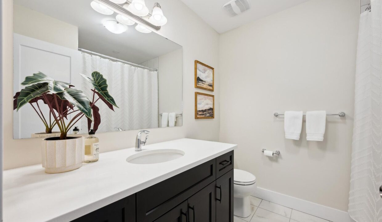
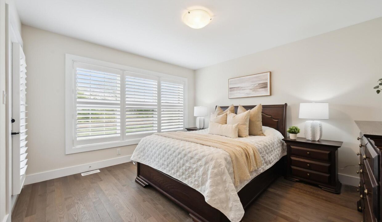
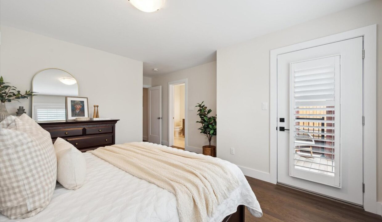
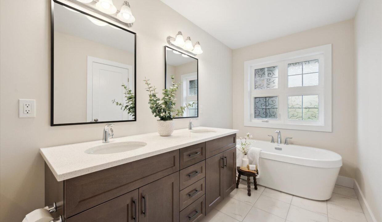
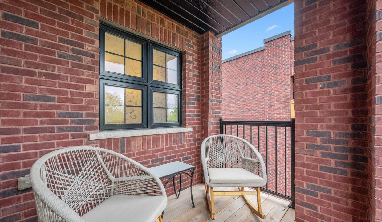
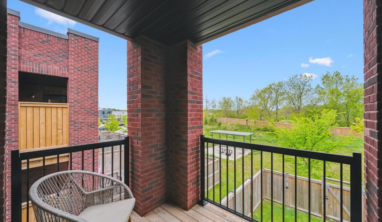
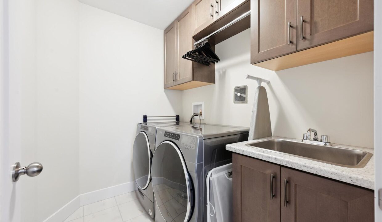
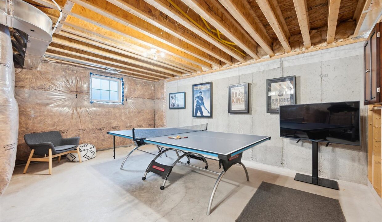
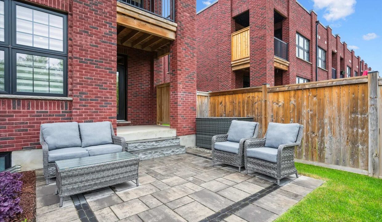
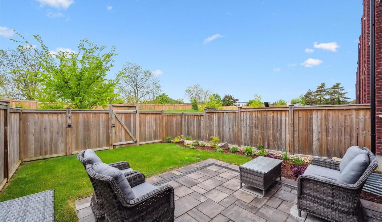
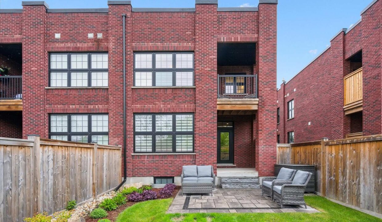
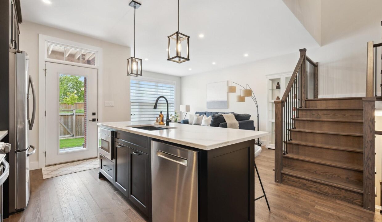
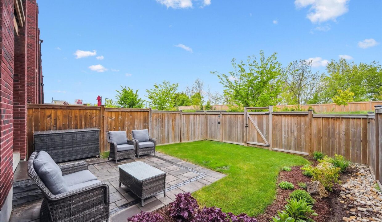
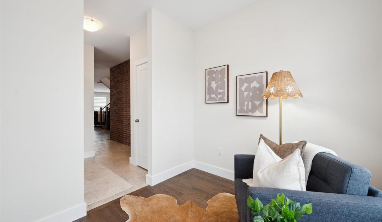
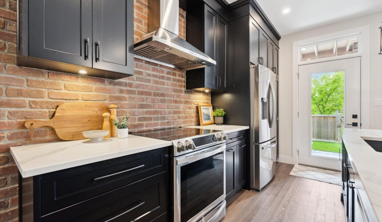
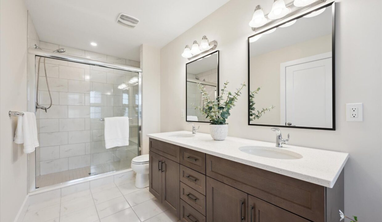
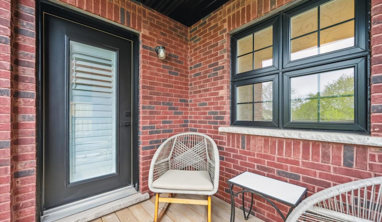
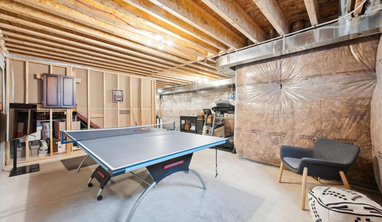
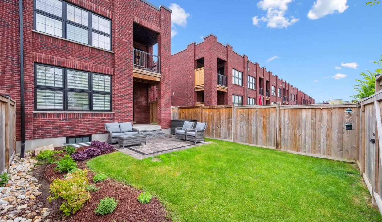
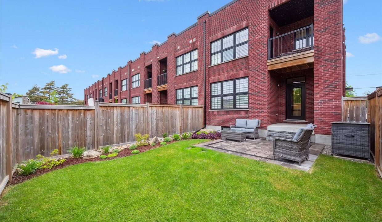
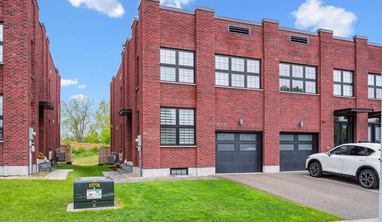
157 Morris Street | Biltmore Factory Towns, GuelphCrafted by Gemini Homebuilders, this end-unit townhome in the Biltmore Factory Towns masterfully blends modern living with industrial charm in the heart of Guelphs vibrant Ward.The main floor features a bright and open-concept layout where the living, dining, and kitchen areas flow seamlessly highlighted by exposed brick interior walls that add character and warmth. A convenient mudroom off the garage, a powder room, and a flex space that works beautifully as a library or home office complete the main level.Upstairs, you’ll find a sun-filled loft perfect for reading or relaxing, along with three spacious bedrooms. The primary suite is a true retreat, boasting a walk-in closet, spa-inspired 5-piece ensuite with soaker tub and double sinks, and a private balcony ideal for morning coffee or evening wind-downs.Enjoy the outdoors in your fully fenced private yard, offering a peaceful spot to relax, entertain, or garden.With its premium end-unit positioning, thoughtful layout, and a location just steps from downtown and the Eramosa River Trail, this home is equal parts function, style, and lifestyle.
2015 FUSION HOME! Everything about this FREEHOLD HOME is PERFECT…
$829,900
Step into this beautiful Mattamy Horton Model Energy Star-certified townhouse,…
$989,900
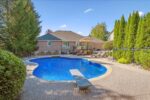
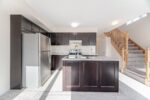 #15 – 740 Linden Drive, Cambridge, ON N3H 0E3
#15 – 740 Linden Drive, Cambridge, ON N3H 0E3
Owning a home is a keystone of wealth… both financial affluence and emotional security.
Suze Orman