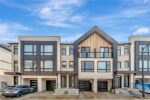26 Queen Street, Elmira ON N3B 2T1
Beautiful yellow brick century home in a quiet mature area…
$725,000
159 Rea Drive, Fergus ON N1M 0J8
$979,000
Your Dream Home Awaits!!!Stunning Freehold Never lived Detached Home in Storybrook Sub-division. Welcome to this exceptional detached house, Offering a spacious and thoughtfully designed floor plan, this home features 5 bedrooms, 3.5 bathrooms, and parking for 4 cars. Step inside to find bright, open-concept living spaces filled with natural light thanks to large windows and neutral finishes. The main level boasts a separate living room, family room, and a versatile library/home office which can easily be converted into a main-floor bedroom to suit your needs. The Modern kitchen is both functional and stylish, complete with a large upgraded island, breakfast bar, and an adjacent breakfast area perfect for family meals or entertaining guests. The great room provides a cozy yet elegant space to unwind or host gatherings. Upstairs, the luxurious primary suite offers his and hers walk-in closets and a spa-inspired 5-piece ensuite. Four additional spacious bedrooms, a 3-piece shared bathroom, and a convenient second-floor laundry room complete the upper level. The unfinished basement provides a blank canvas for your personal touch ideal for a home gym, media room, or extra living space. Only 5 minutes to FreshCo and local amenities, a 5 minute walk to the brand-new public school, and about 45 minutes to the GTA. EV Charger is installed in Garage.
Beautiful yellow brick century home in a quiet mature area…
$725,000
Welcome to 17 Edminston Drive, a brand-new 3-bedroom, 2.5-bathroom townhouse…
$629,000

 90-55 Tom Brown Drive, Paris ON N3L 0K3
90-55 Tom Brown Drive, Paris ON N3L 0K3
Owning a home is a keystone of wealth… both financial affluence and emotional security.
Suze Orman