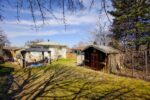209 Campbell Avenue E, Milton ON L0P 1B0
Style. Finishes. And Cottage-Like Views with Mature Trees and a…
$1,375,000
1595 Floradale Road, Elmira ON N3B 2Z1
$989,000
A rare find! This well designed bungalow sits on a .69 acre country lot with several mature trees and faces and backs onto farmland. It’s on the edge of town so very convenient for a young family or retirees alike. The very spacious and open concept living and dining room with woodburning fireplace have a walkout to an all season sunroom where you can enjoy your morning coffee, read a good book or enjoy your children or grandchildren playing. The large picture windows give spectacular unobstructed country views with a view of the skies from sunrise to sunset. The eat-in kitchen easily accommodates a table for 6 with a separate dining room that can seat 12. The oversized bedrooms are designed with the primary at the south end with a 3 pc. bathroom and the other two at the north end with a shared 4 piece bathroom. Lots of closet space. The lower level is partially finished (and wide open) offering abundant opportunity for a rec room/games room or a space for family members with a separate entrance from the side of the house. One woodburning fireplace on each level (not WETT certified). There is a large west facing enclosed front porch with a skylight that is delightful for entertaining guests in a bug-free outdoor space. There is an additional bonus concrete basement under the sunroom with a separate external entrance….. a great space for the hobbyist or a place to store outdoor furniture and lawn equipment.
The big ticket structural items have been updated including the hi-eff. gas furnace and central air (2022), septic tank (2020), driveway, water softener, deironizer, well pump screen, insulated garage door on the double garage and most windows. This home was custom built and is being offered for sale for the first time.
Style. Finishes. And Cottage-Like Views with Mature Trees and a…
$1,375,000
Full of charm and character, this lovely century home (built…
$629,900

 259 Timber Trail Road, Elmira ON N3B 0E4
259 Timber Trail Road, Elmira ON N3B 0E4
Owning a home is a keystone of wealth… both financial affluence and emotional security.
Suze Orman