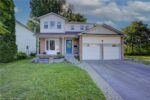69 Nottingham Street, Guelph ON N1H 3M9
This distinctive stone cottage—originally built in 1880—was thoughtfully expanded in…
$1,075,000
16 Campbell Court, Acton ON L7J 2V1
$699,999
Welcome to 16 Campbell Court – a charming, move-in-ready home nestled on a quiet cul-de-sac in one of Acton’s most family-friendly neighbourhoods. This beautifully updated residence offers the perfect blend of comfort, space, and convenience for growing families. Step inside to a bright and airy open-concept main floor, featuring a new kitchen that seamlessly flows into the living and dining areas – ideal for family gatherings and everyday living. The primary bedroom boasts a private 3-piece ensuite, while two additional well-sized bedrooms share a full bathroom, providing ample space for everyone. The recently finished basement expands your living space with a versatile office area and a cozy recreation room that walks out to the backyard. With a third full bathroom downstairs, it’s perfect for guests or a teen retreat. Enjoy the large backyard that backs onto a serene farm – offering privacy with no rear neighbours. While the front and back yards await your personal landscaping touch, they present a fantastic opportunity to create your dream outdoor oasis. Please note, the side deck requires some repair. Located just minutes from parks, shopping, restaurants, the Acton GO Station, and with easy access to Highway 401, this home combines the tranquility of suburban living with the convenience of city amenities. Don’t miss out on this wonderful opportunity to plant your roots in a welcoming community!
This distinctive stone cottage—originally built in 1880—was thoughtfully expanded in…
$1,075,000
Looking for a smart investment, student rental or a detached…
$699,999

 183 Barber Drive, Georgetown ON L7G 5L5
183 Barber Drive, Georgetown ON L7G 5L5
Owning a home is a keystone of wealth… both financial affluence and emotional security.
Suze Orman