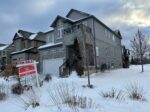485 Beckwith Court, Waterloo, ON N2T 2H1
Beautifully Renovated Home in Prime Beechwood Location with a Stunning,…
$1,399,900
16 Carberry Street, Erin, ON N0B 1T0
$875,000
Nestled on a quiet, tree-lined street beside a park and just steps from a scenic pond perfect for fishing and outdoor activities, this 5-bedroom family home combines comfort, space, and community charm.Inside, the carpet-free layout is bright and welcoming. The living room features a cozy wood fireplace with a striking stone feature wall, flowing into the dining area with walkout to the deck and private backyard. The kitchen offers a central island, a walk-in pantry with ample storage, and a ton of natural light. The spacious primary bedroom boasts two closets, while the main floor is completed by two additional bedrooms and an updated 4-piece bathroom.The finished lower level includes two more bedrooms, a large recreation room with a gas fireplace, a 3-piece bathroom, and the flexibility for a home office or guest space. The basement offers plenty of storage as well.Surrounded by mature trees, the expansive backyard provides a peaceful retreat and the perfect spot for family fun or summer gatherings. With its versatile layout, thoughtful updates, and unbeatable location near parks, trails, and town amenities, this home is ready for your next chapter.
Beautifully Renovated Home in Prime Beechwood Location with a Stunning,…
$1,399,900
Nestled on a quiet, child friendly court is this fully…
$1,085,000

 201 Spring Garden Drive, Waterloo, ON N2J 4N7
201 Spring Garden Drive, Waterloo, ON N2J 4N7
Owning a home is a keystone of wealth… both financial affluence and emotional security.
Suze Orman