5880 Winston Churchill Boulevard, Erin, ON N0B 1T0
Opportunities like this are rare. Set on 125 serene acres,…
$3,900,000
16 Churchill Street, Waterloo, ON N2L 2X2
$889,000

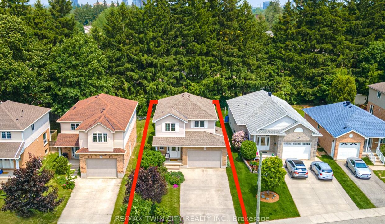
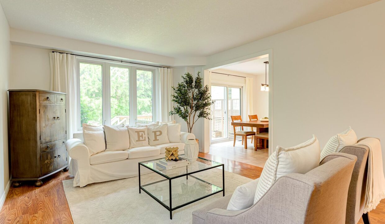
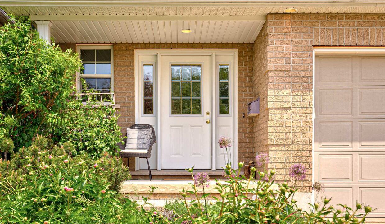
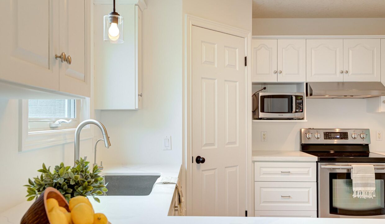
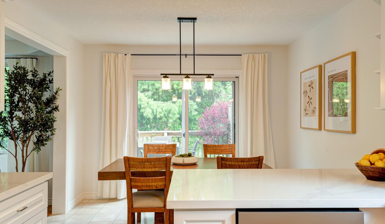
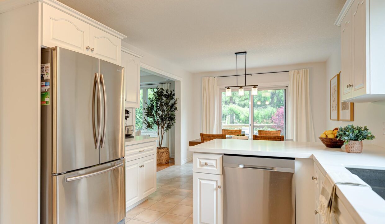
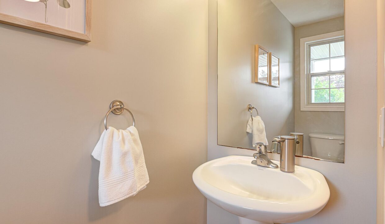
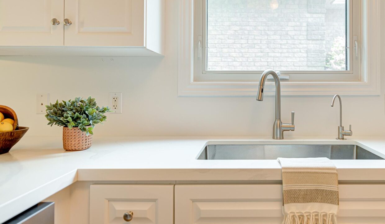
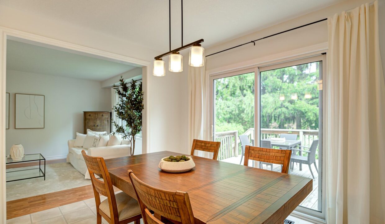
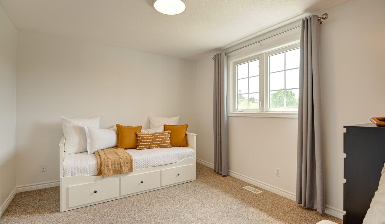
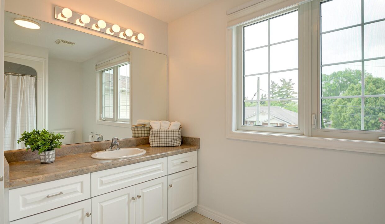
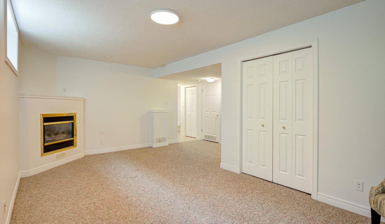
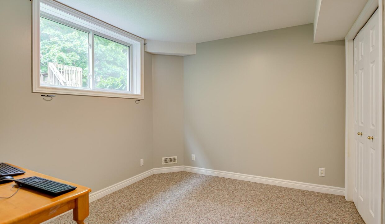
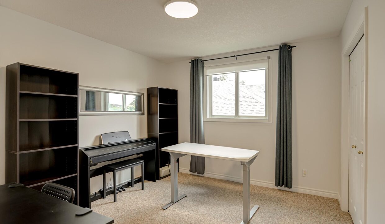
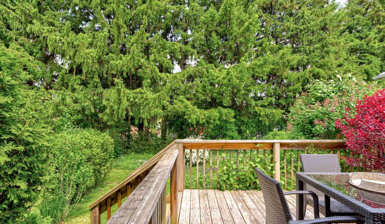
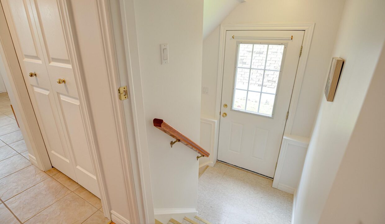
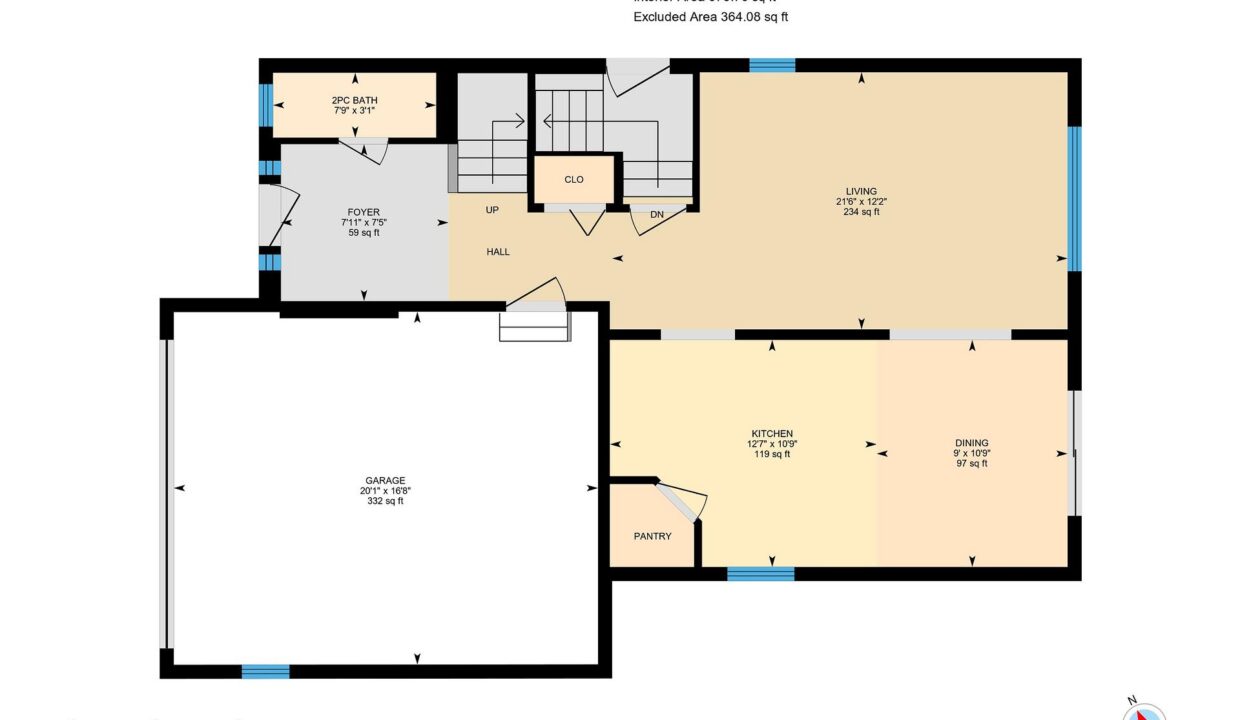
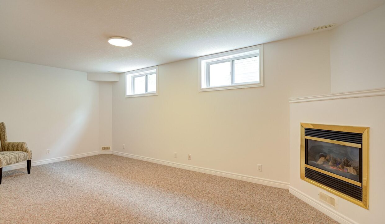
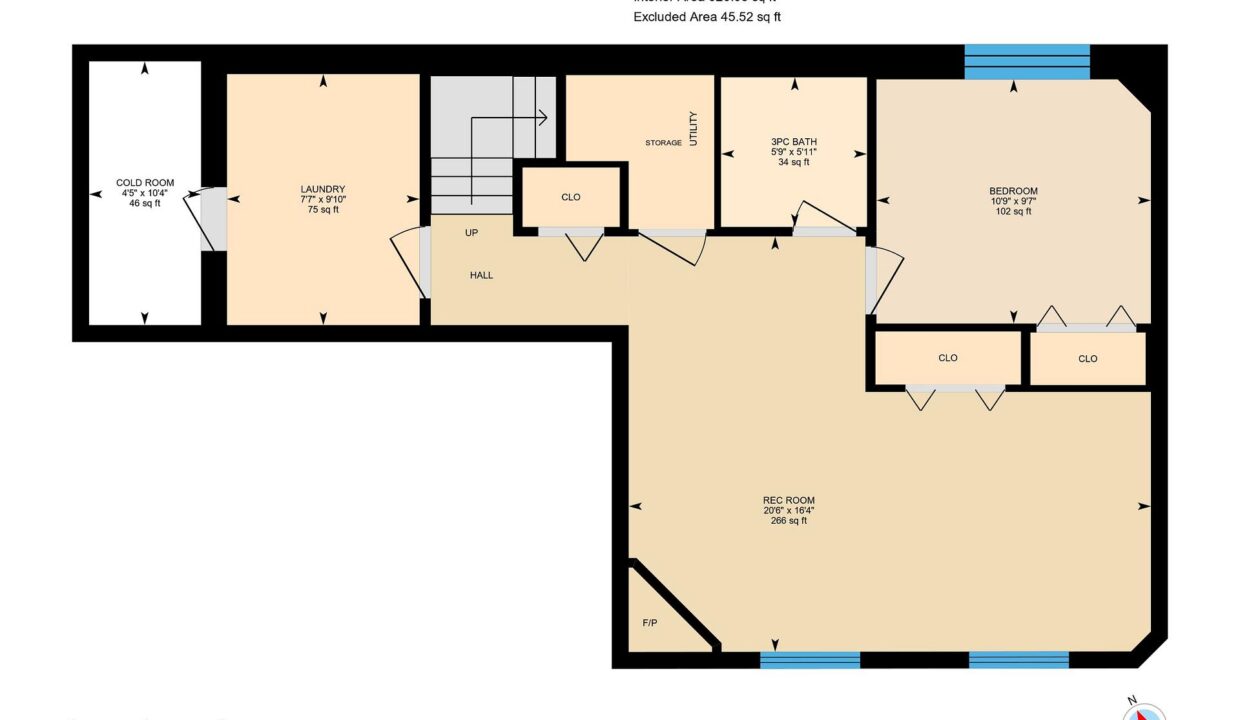
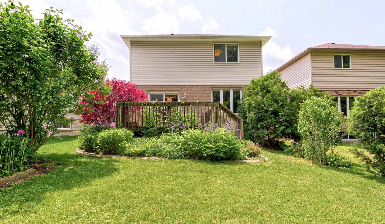
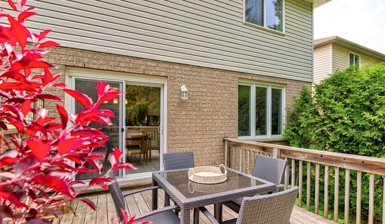
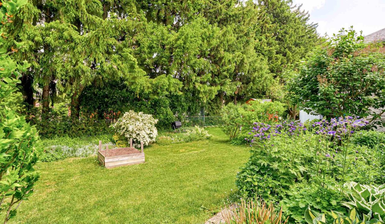
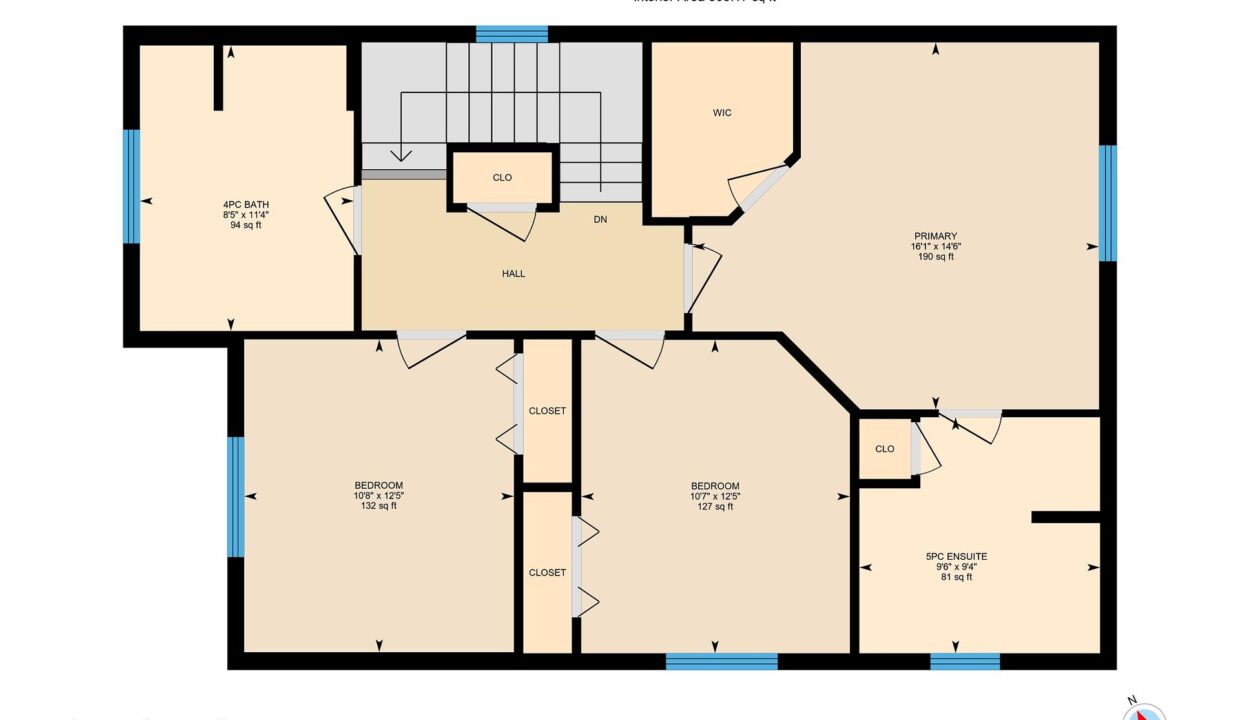
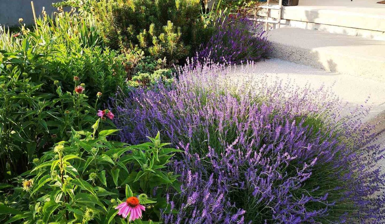
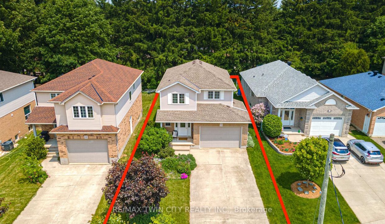
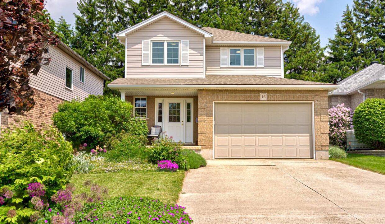
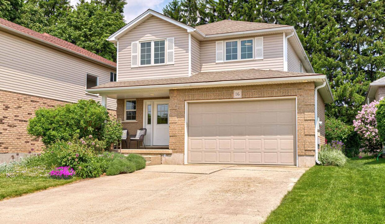
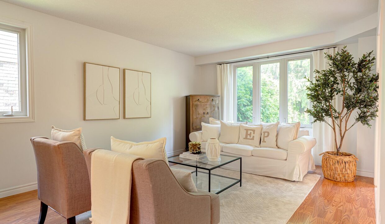
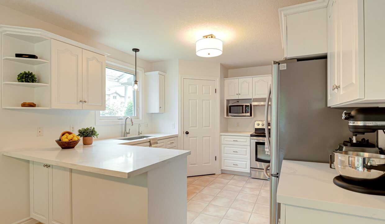
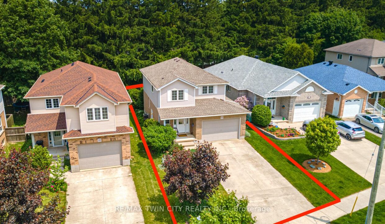
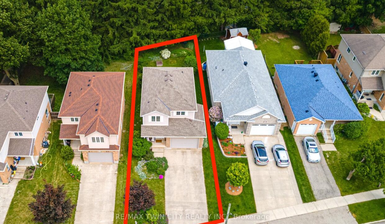
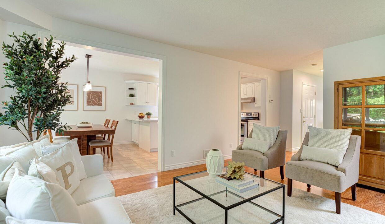
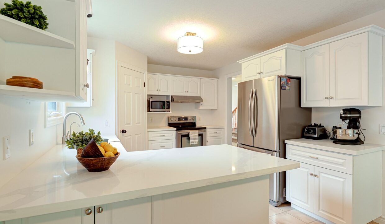
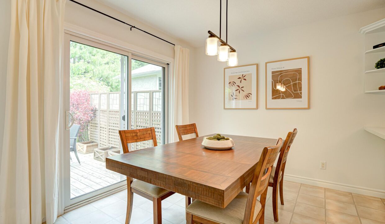
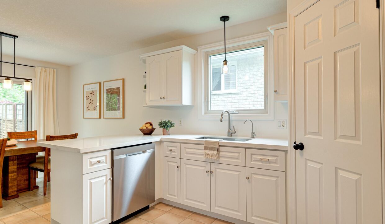

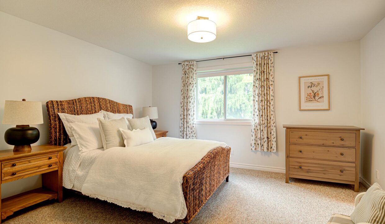
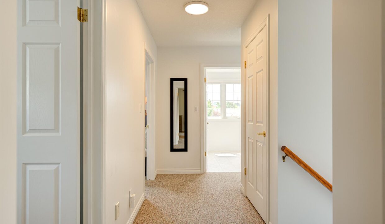
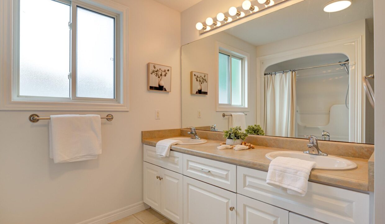
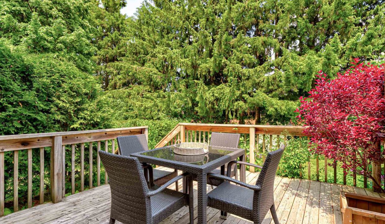
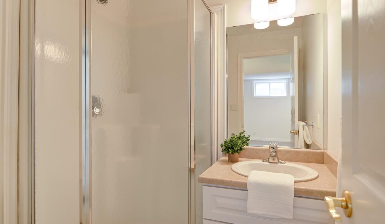
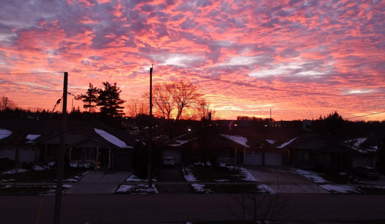
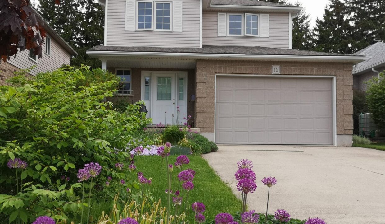
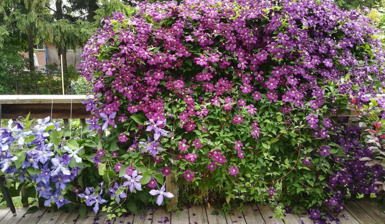
THIS IS THE ONE! Welcome to 16 Churchill Street, a 4 Bed, 4 Bath home abundantly offering 2300+ sqft of finished living space and ample 6 Car Parking. Arriving at the property, on the exterior you will appreciate the large private lot, good-sized concrete driveway, mature landscaping, mature trees providing privacy and bird watching, and a back deck with gas hook-up. Heading inside, you are greeted with a large foyer and immaculate, freshly painted interior (2024). The bright living room is open to the large eat-in kitchen, featuring a walk-in pantry, plenty of cabinetry, new quartz countertops, sink & faucet (2023), new dishwasher and range hood (2023) and walkout to the back deck. Heading upstairs, the luxurious primary bedroom is a true retreat complete with a walk-in closet, 5-piece ensuite bathroom, and beautiful views of mature trees. Completing this level are two additional bedrooms and an additional, spacious 4-piece bath. The views from the secondary bedrooms are worth mentioning as one provides a view of sunsets, and the other offers privacy due to the neighbouring home being a bungalow. Heading to the finished basement, you will find a separate entrance, additional 1 bedroom, additional full 3-piece bath, natural gas fireplace and bright family room. The basement offers great in-law suite potential. Additional features of this property include updated lighting (2024), a reverse osmosis system (2023), and owned hot water tank (2022). The prime location of this home cannot be beat with close proximity to walking trails, parks, the University of Waterloo, T & T, Zehrs Complex, and all the amenities the West End has to offer including The Boardwalk, Shoppers Drug Mart Complex, and Costco. Don’t miss the virtual tour!
Opportunities like this are rare. Set on 125 serene acres,…
$3,900,000
Welcome to 19 Old Park Lane in Kitchenera beautifully maintained…
$899,000
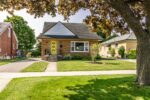
 88 Doyle Drive, Guelph, ON N1G 5B9
88 Doyle Drive, Guelph, ON N1G 5B9
Owning a home is a keystone of wealth… both financial affluence and emotional security.
Suze Orman