108 Brayshaw Drive, Cambridge, ON N1T 2H5
*LEGAL BASEMENT APARTMENT* Welcome to 108 Brayshaw Drive, Cambridge! This…
$999,999
16 Crossmore Crescent, Cambridge, ON N1S 0C7
$930,000
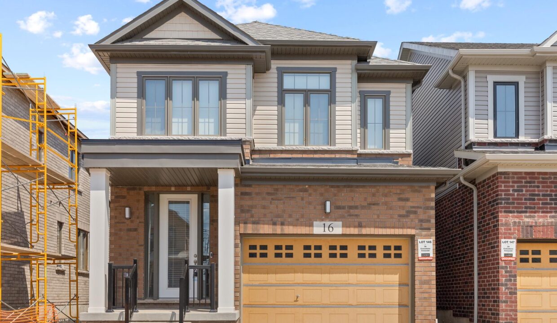
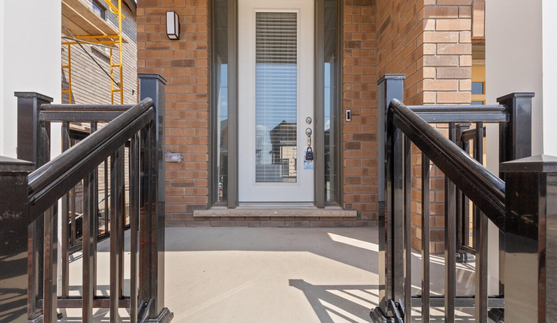

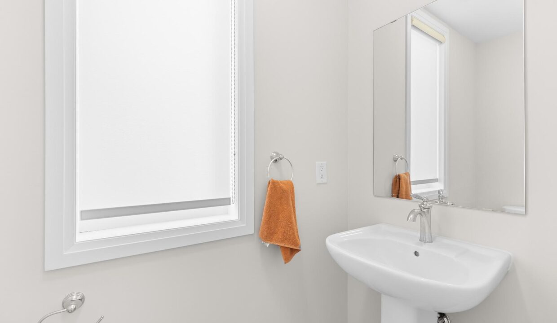
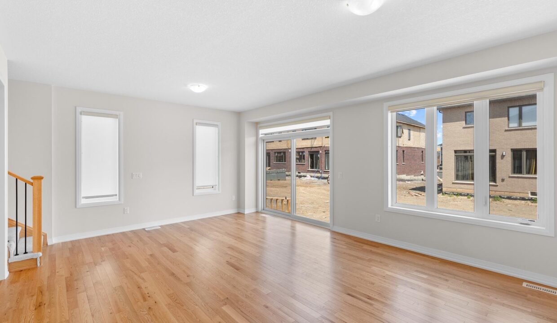
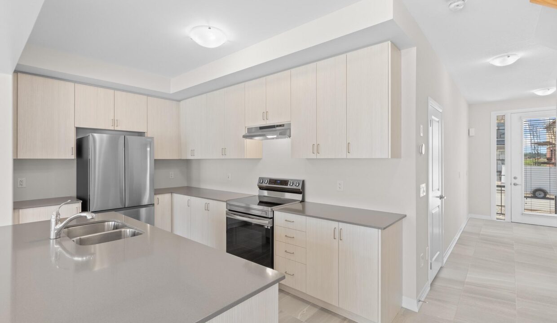
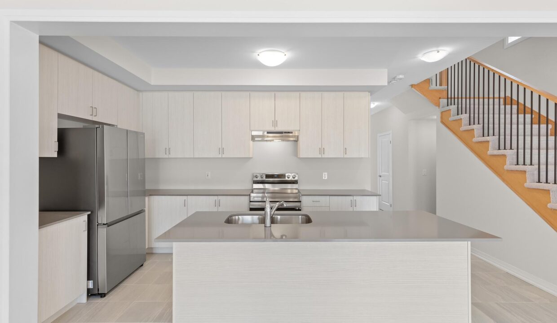
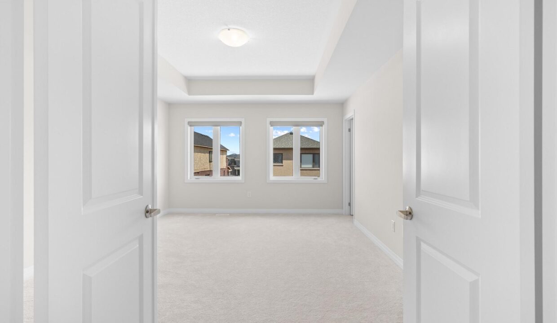
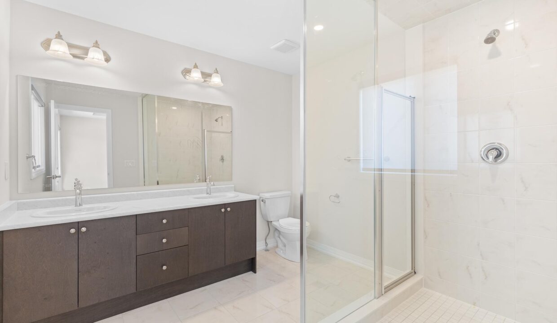
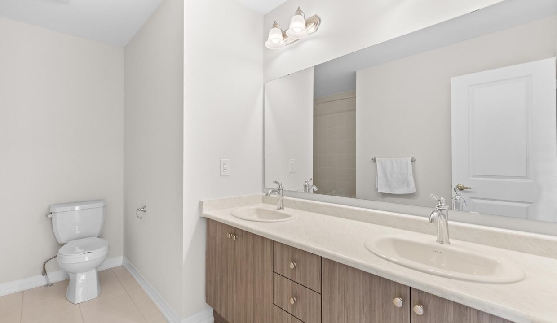
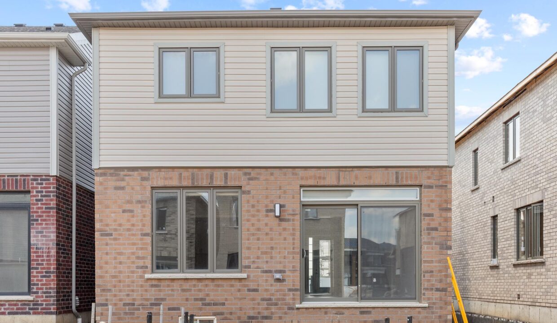
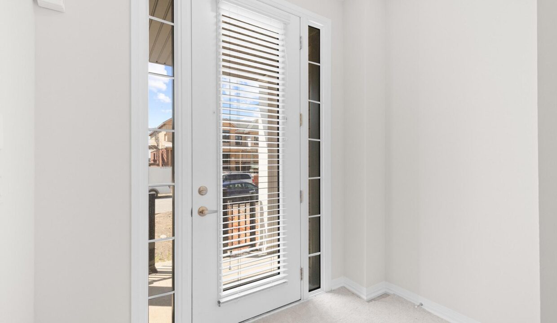
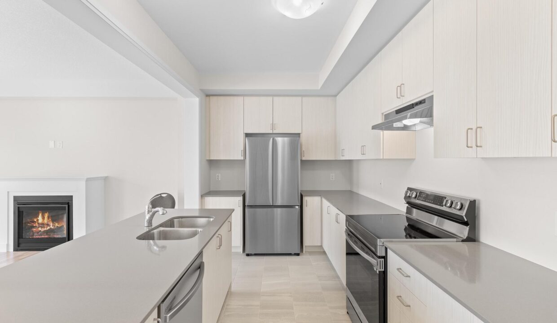
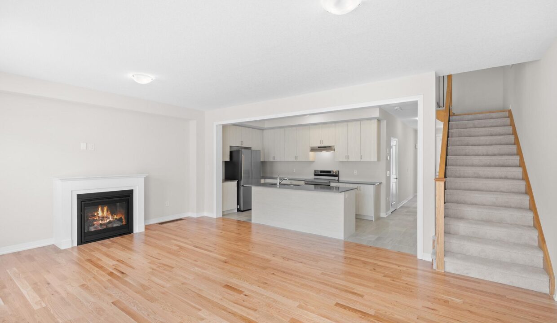
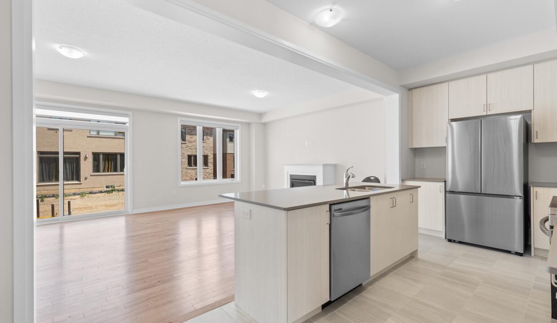
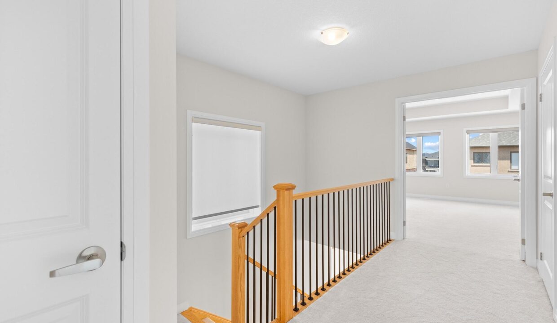
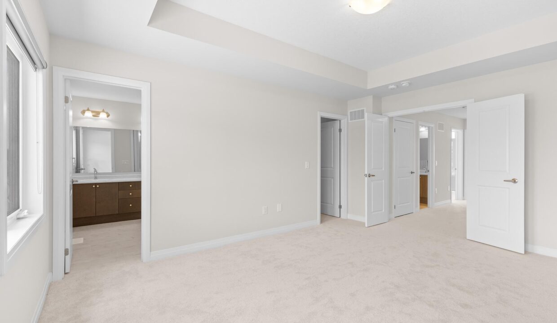

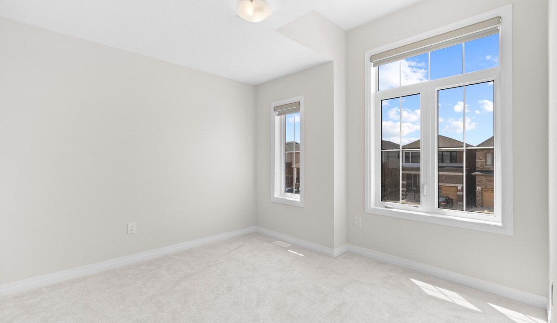
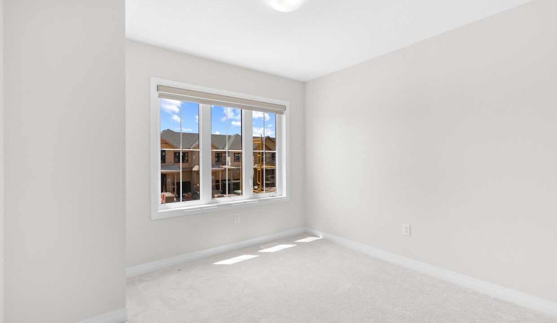
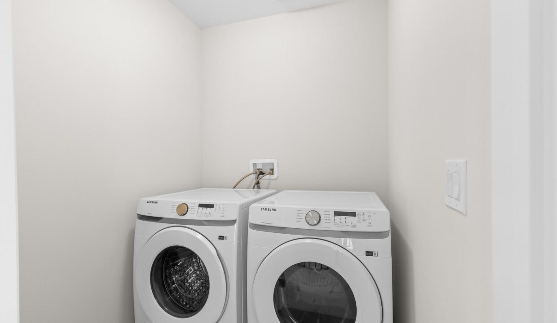
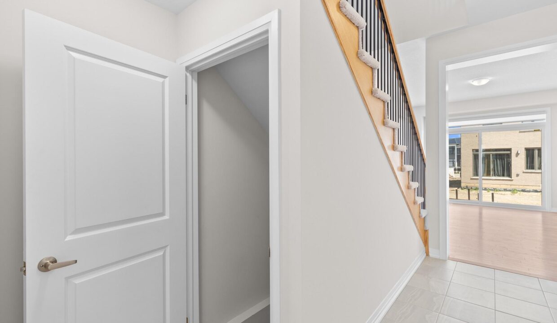
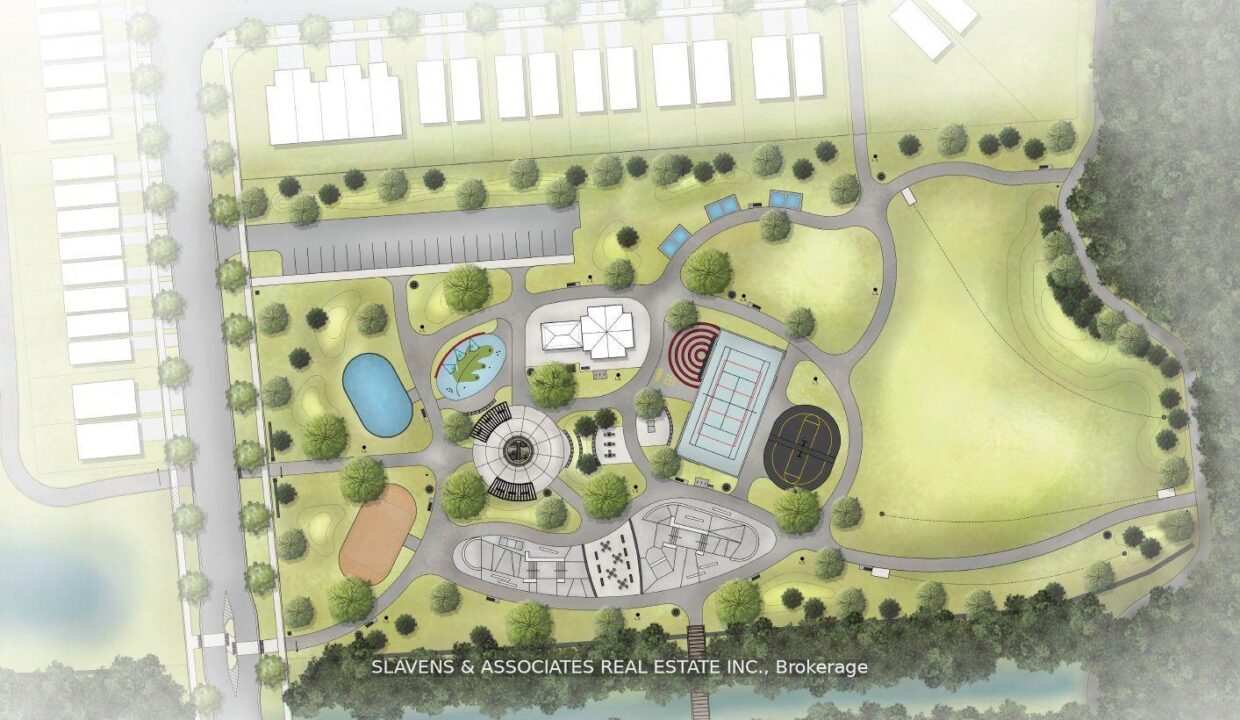
Welcome to Westwood Village. The newest community by cachet developments. 16 Crossmore Cres is a 3 bedroom sought after Doon model with thousands in upgrades over all levels. Main floor foyer welcomes you with double closet & 2 pc powder room. Kitchen equipped with stainless steel appliances, including gas stove + double sink on extra long breakfast bar/island overlooks the great room with hardwood floors. Perfect for entertaining, the open concept is flooded with light from large windows. Room for extended family gatherings + gas fireplace for cold nights. 2nd floor tucked away with upgraded black spindles for a modern look. Primary bedroom with walk-in closet, 4 pc ensuite. Generous 2nd & 3rd bedrooms share a 5pc bathroom. Upstairs laundry for ease. Basement roughed in for 4th bathroom & 2nd laundry room. Checks all the boxes for any family looking for their forever home in this incredible community! Steps to the $5m investment 5 acre park. 5 acre park to include: tennis courts, splashpad, skate park, basketball courts, jungle gyms & running trails.
*LEGAL BASEMENT APARTMENT* Welcome to 108 Brayshaw Drive, Cambridge! This…
$999,999
Welcome to 47 Belleview Avenue, a charming bungalow full of…
$829,900
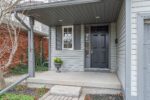
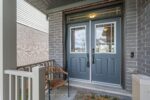 52 Keating Street, Guelph, ON N1E 0S1
52 Keating Street, Guelph, ON N1E 0S1
Owning a home is a keystone of wealth… both financial affluence and emotional security.
Suze Orman