1449 Laurier Avenue, Milton, ON L9T 6J4
Spacious And Stunning Fully Up-graded Home In the Heart Of…
$1,299,900
16 Dalkeith Drive, Cambridge, ON N1S 4P1
$699,900
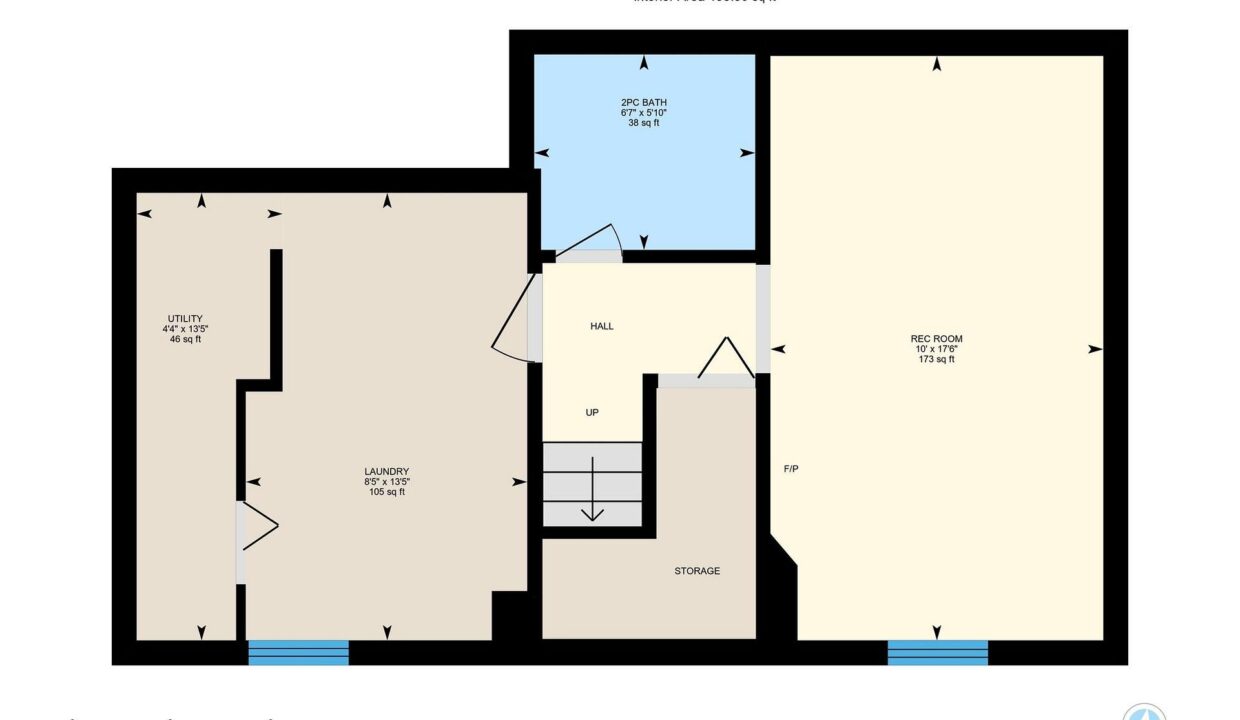
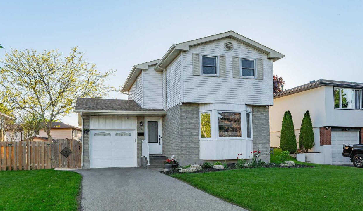
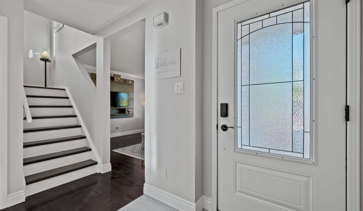
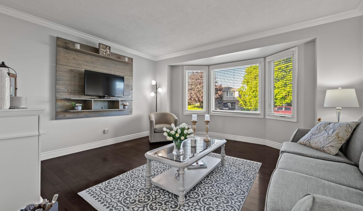
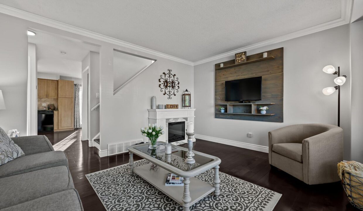
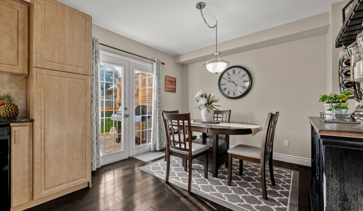
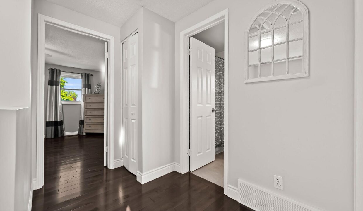
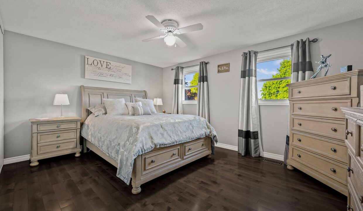
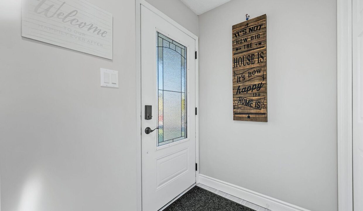
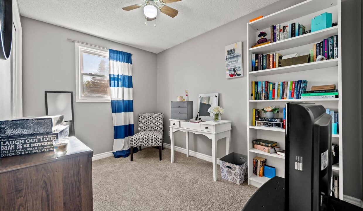

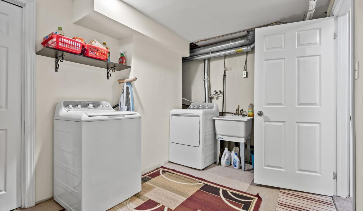
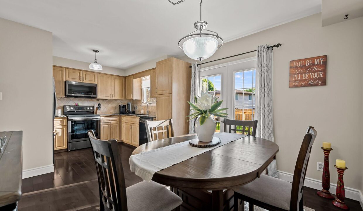
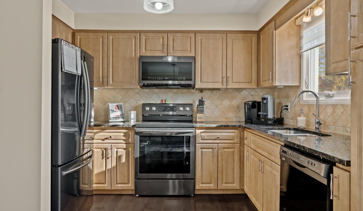
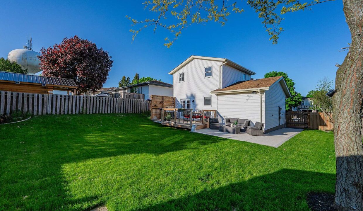
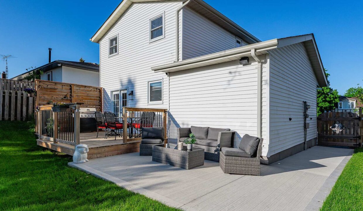
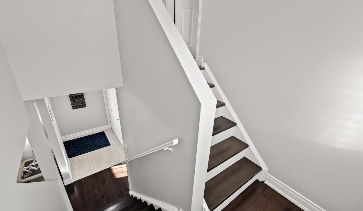
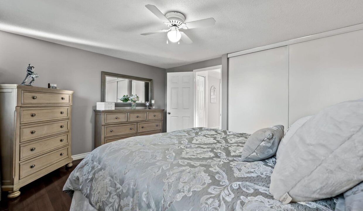
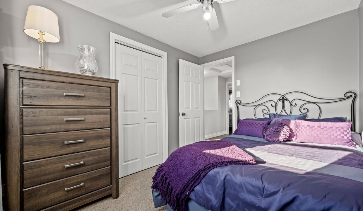
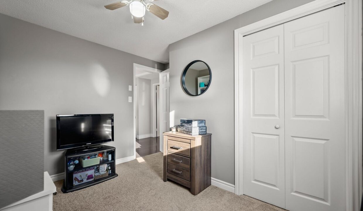
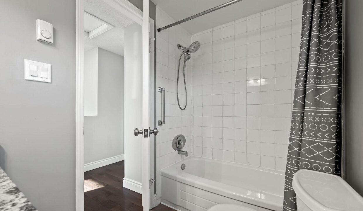
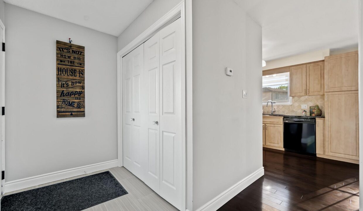
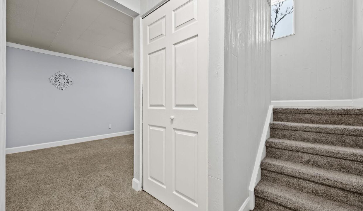
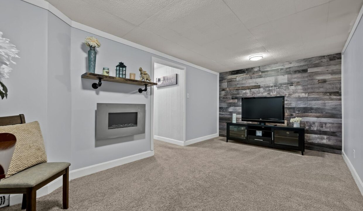

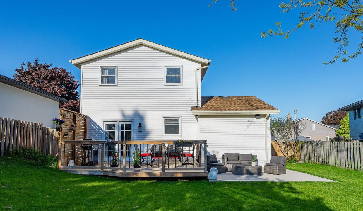
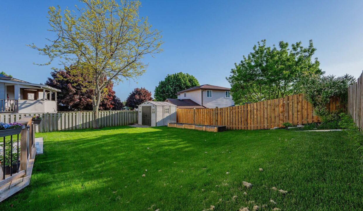
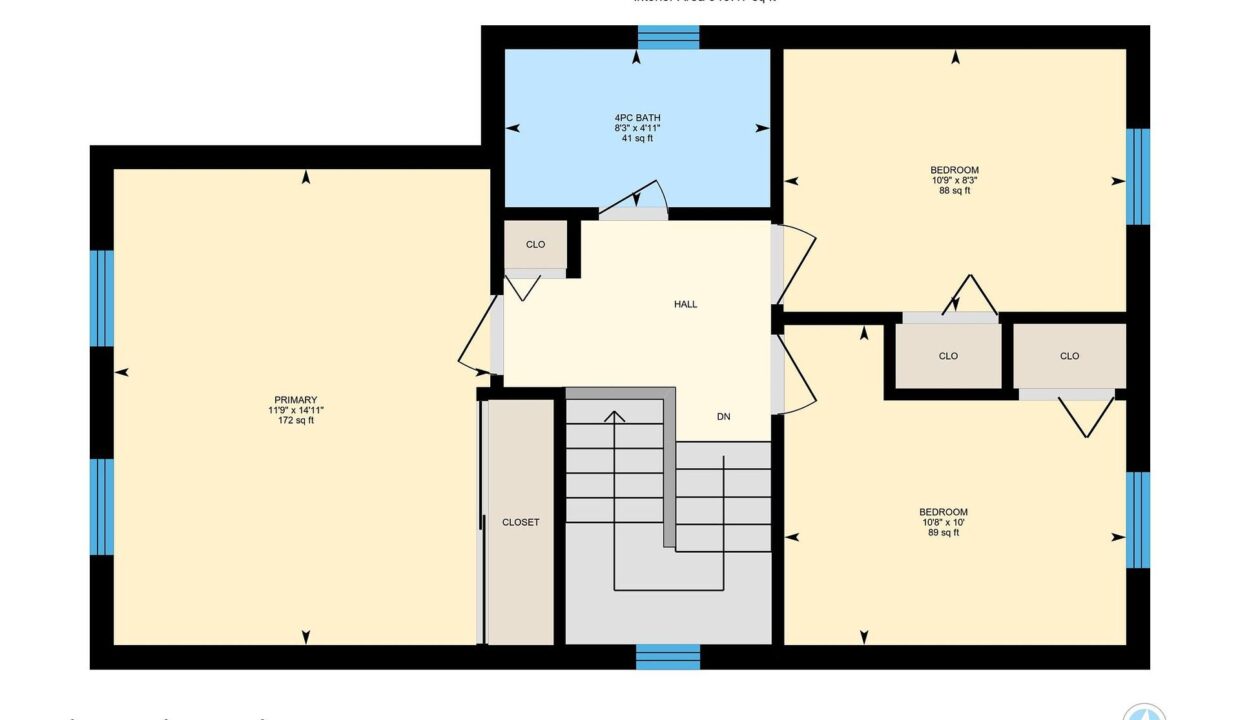
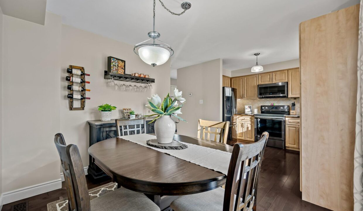
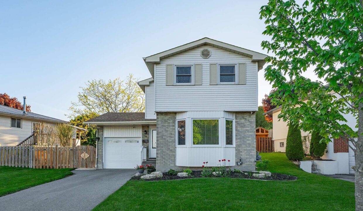
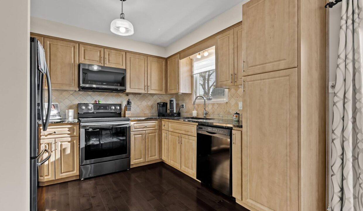
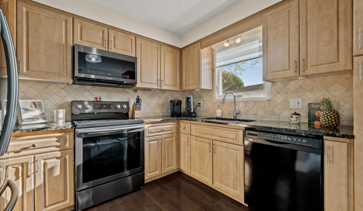
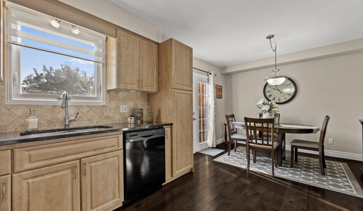
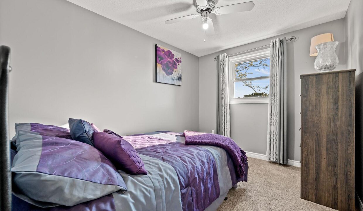
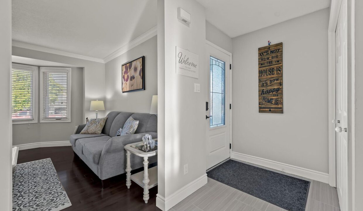
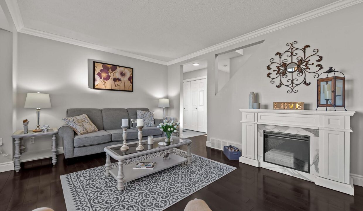
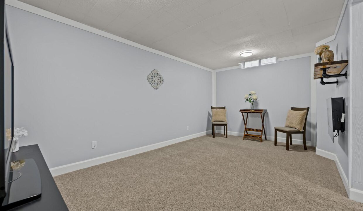
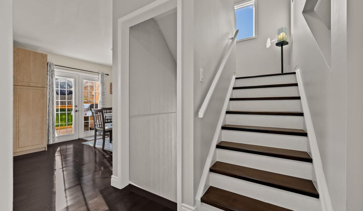
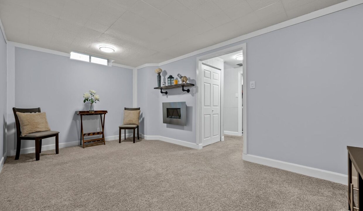
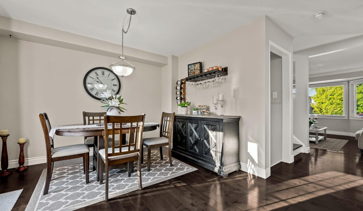
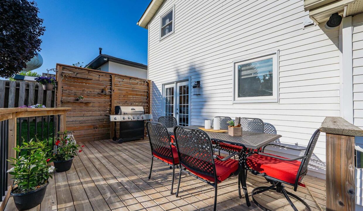
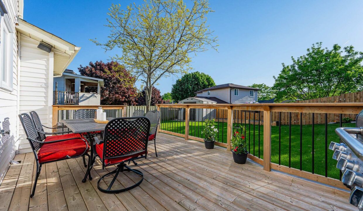
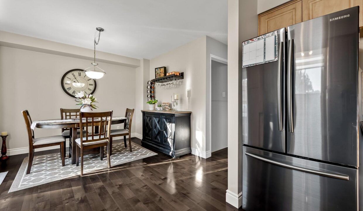
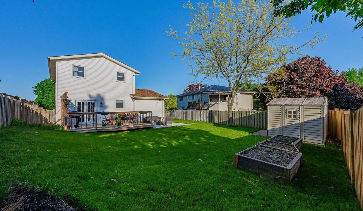
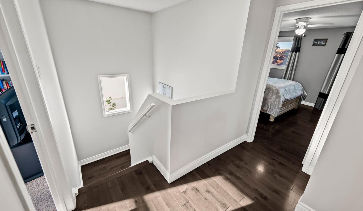
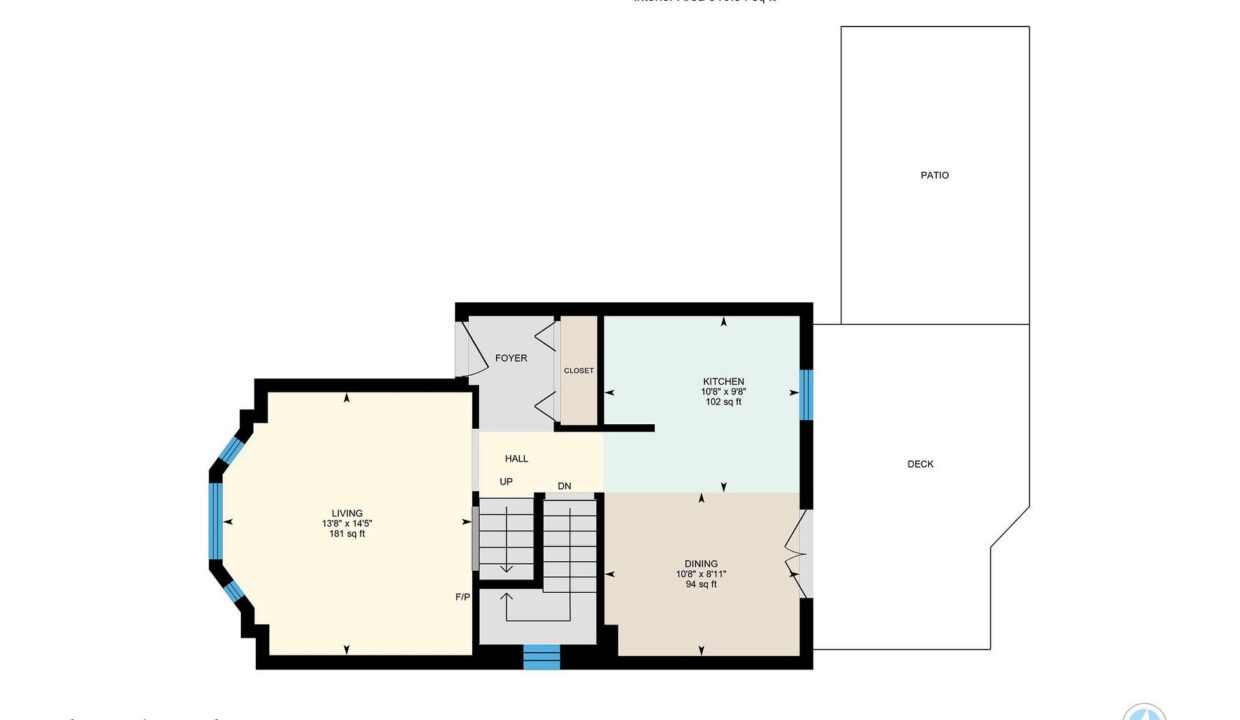
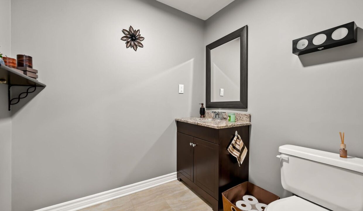
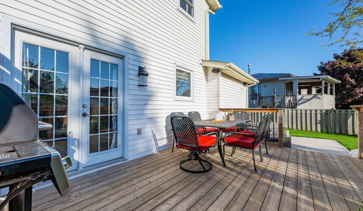
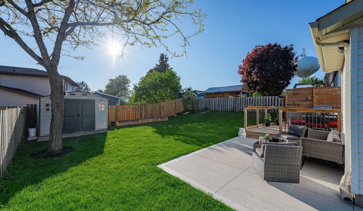
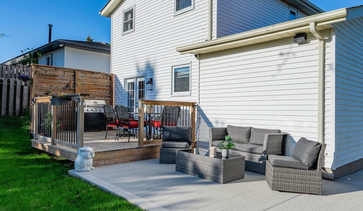
Welcome to 16 Dalkeith Drive A Stylish, Move-In Ready Home in a Prime Location. Tucked away on a quiet street in a mature, sought-after neighbourhood in West Galt., this charming detached 2-storey offers a thoughtful balance of comfort, function, and modern updates. With 3 well-appointed bedrooms, 2 bathrooms, and a sun-filled, open layout, this home is a fantastic fit for first-time buyers and growing families. The inviting entry leads into a tastefully updated main floor, where gleaming hardwood floors, soft neutral tones, and a bright bay window create a warm and welcoming ambiance. The modern kitchen features granite countertops, Metallic S/S appliances, ample cabinetry, and a design that flows naturally into the eat-in kitchen ideal for both relaxed family time and hosting guests. Upstairs, you’ll find two comfortable secondary bedrooms and a spacious primary retreat with double closets and hardwood flooring and enough room for a king-size bed. Each room offers flexibility for your needs, whether its a nursery, home office, or guest space. Downstairs, the finished basement extends your living area with space for a rec room, home gym, or media lounge whatever suits your lifestyle. A spacious laundry area with an energy efficient gas dryer and a finished two-piece bath in basement that is plumbed and ready to go to install a shower. Step out back to a partially newer fenced yard, newer deck (2022) with a privacy wall and a concrete patio (2022) offering privacy and plenty of room to unwind, entertain, or let the kids and pets roam freely. Its a true outdoor extension of your living space. Other key features include an attached garage, tasteful upgrades throughout, meticulously maintained and a location that puts you close to schools, parks, transit, trails, and everyday amenities. A true pride of ownership found here! Dont miss your opportunity to make 16 Dalkeith Drive your next address its the total package.
Spacious And Stunning Fully Up-graded Home In the Heart Of…
$1,299,900
Step into your dream home nestled in one of Guelph’s…
$1,599,900
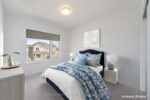
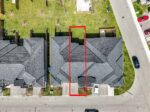 #95 – 166 Deerpath Drive, Guelph, ON N1K 0E2
#95 – 166 Deerpath Drive, Guelph, ON N1K 0E2
Owning a home is a keystone of wealth… both financial affluence and emotional security.
Suze Orman