383 Stillmeadow Circle, Waterloo, ON N2L 5M1
Live in vibrant Beechwood! This updated 4-bedroom home offers over…
$965,000
16 Freeland Court, Hamilton, ON L8S 3R5
$1,199,900
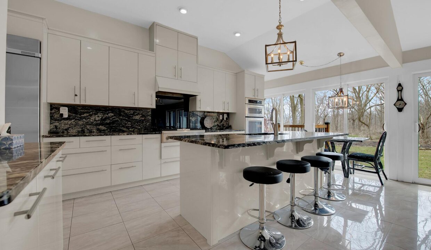
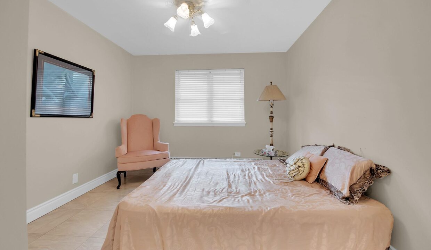
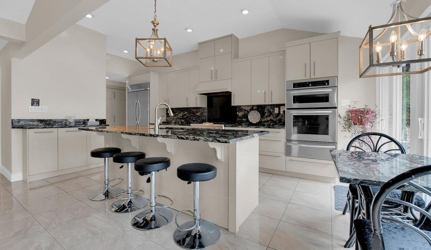

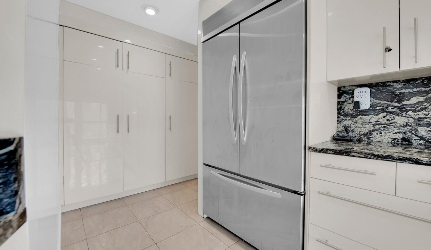

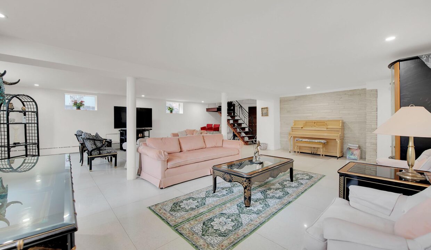
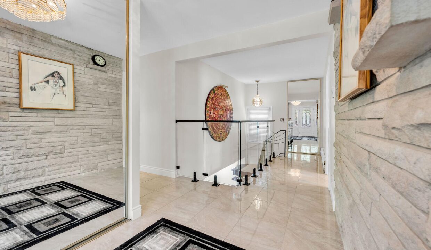
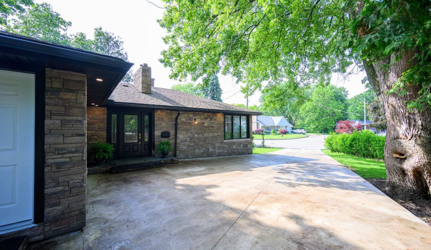

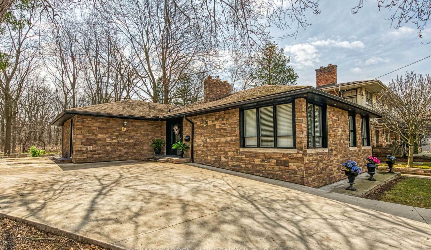

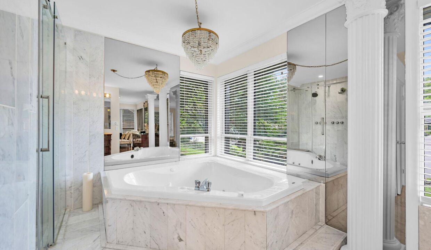
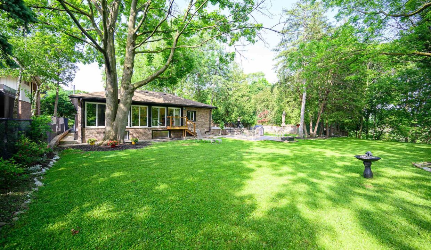
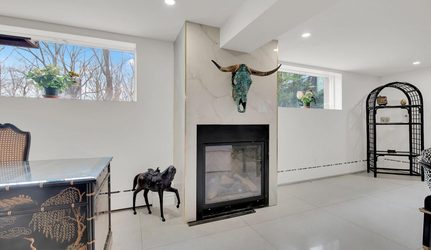
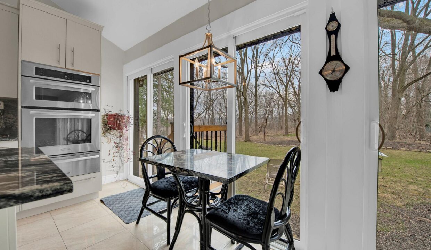
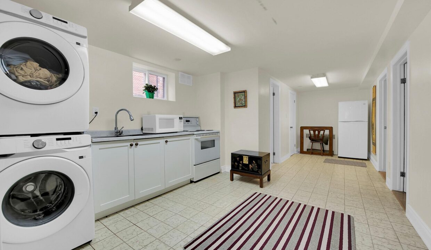
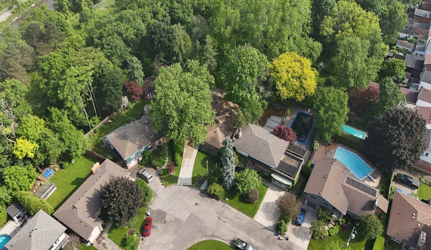

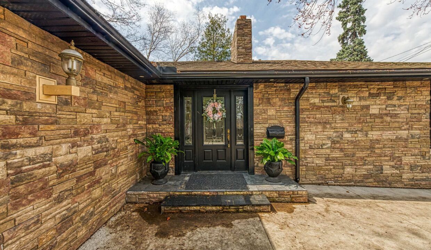
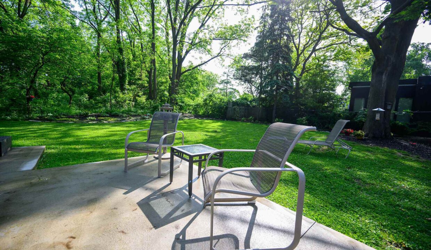
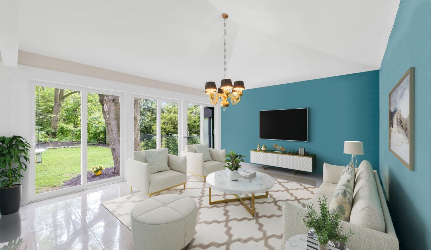
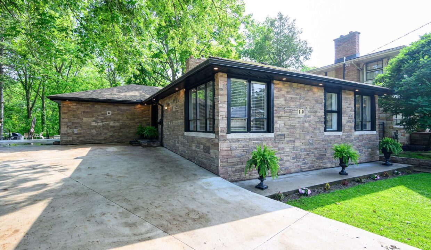
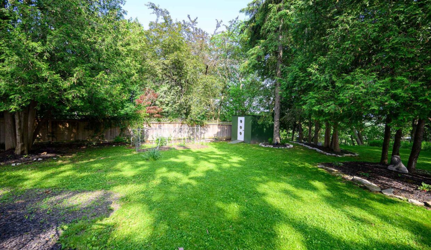
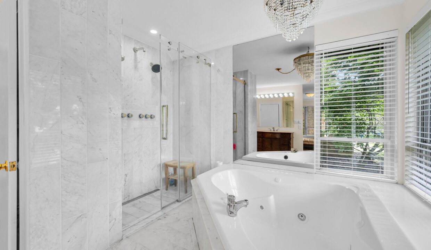
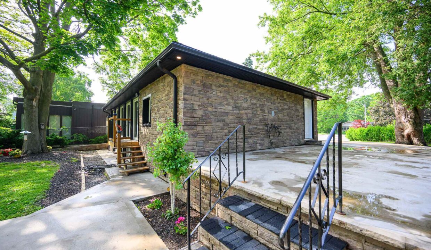
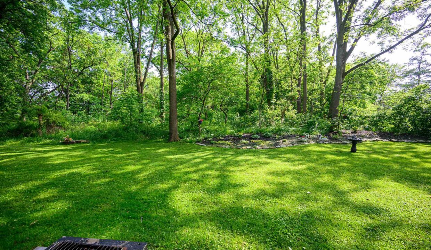
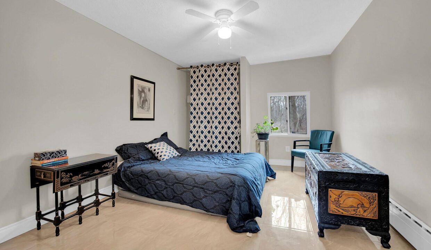
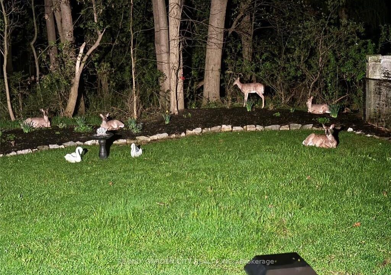
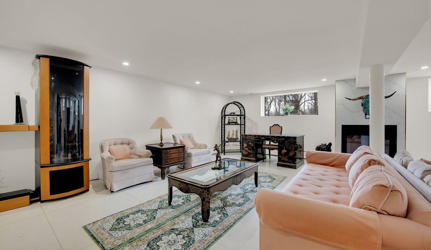
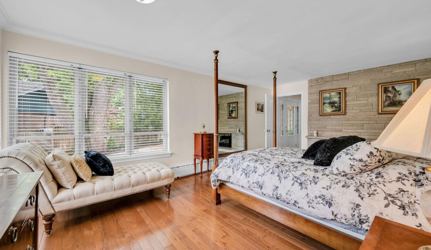
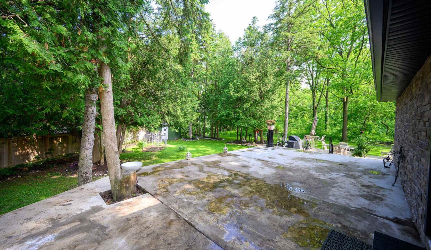
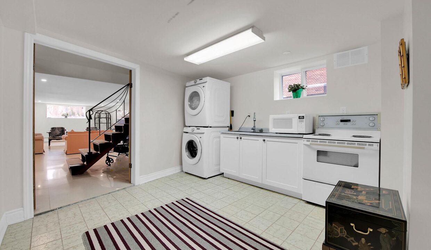
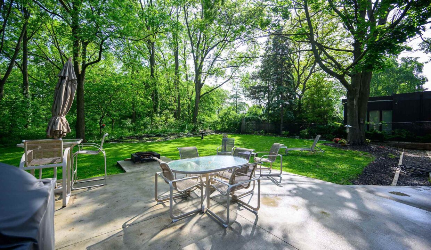
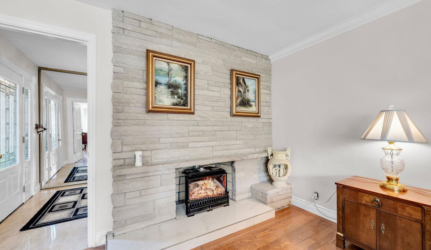
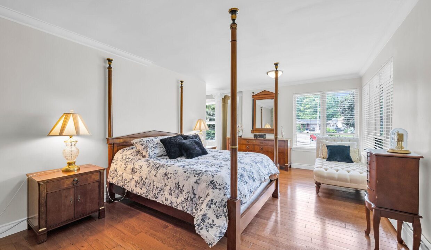
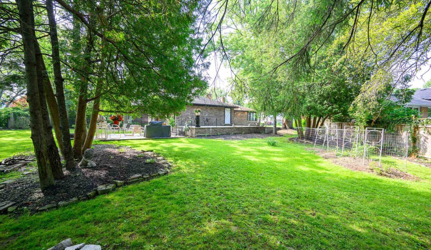
The perfect setting! This stunning 3 bedroom brick bungalow sits on a large pie shaped lot on a quiet court in desirable Westdale . Backing onto Royal Botanical Gardens property, this home feels like a getaway destination. The spacious foyer gives you a sense of openness & light which flows through to the modern kitchen & great room both featuring vaulted ceilings & wall to wall windows. Gorgeous granite counters & backsplash are a stylish counterpoint to the sleek cabinetry. The large island has room for four to dine or share a glass of wine from the wine fridge while the chef creates dinner. With an abundance of counter space, built-in double oven & stove-top, this kitchen is a chef’s dream. A walkout from the kitchen to the concrete patio is perfect for indoor/outdoor entertaining. The primary bedroom is a true retreat. The expansive space is accented with crown moulding, hardwood floors & a gas fireplace. The spa-like ensuite has a jetted tub, walk-in shower, water closet, double vanities & a WI closet. The main floor also has two generous bedrooms & 2 3-pc baths. Take the impressive open staircase to the lower level & you will find a massive family room with full size windows looking out to the back yard. Office, den & an additional kitchen are also on offer for possible multi generational living. Huge backyard is bordered by mature trees. Close to Cootes Paradise, MacMaster & the shops & cafes of Westdale. Easy 403 access. This home is a must see!
Live in vibrant Beechwood! This updated 4-bedroom home offers over…
$965,000
Welcome to 51 Cedar Street Northan enchanting Craftsman-style home where…
$739,888

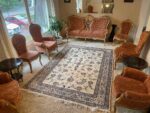 72 Underhill Crescent, Kitchener, ON N2A 2S8
72 Underhill Crescent, Kitchener, ON N2A 2S8
Owning a home is a keystone of wealth… both financial affluence and emotional security.
Suze Orman