229 Water Street, Guelph, ON N1G 1B4
Impeccable 3+1 Bedroom Side Split Just Steps from the Speed…
$949,999
16 McGarr Drive, Guelph, ON N1L 1N4
$999,900
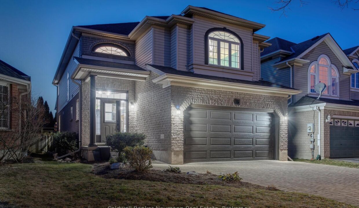
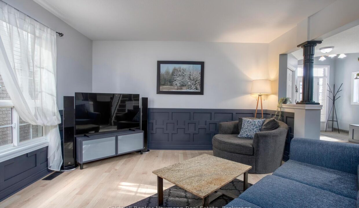
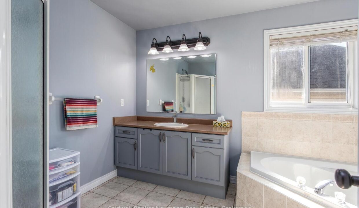
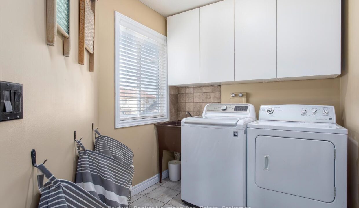
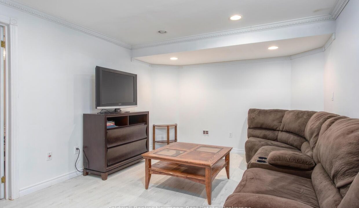
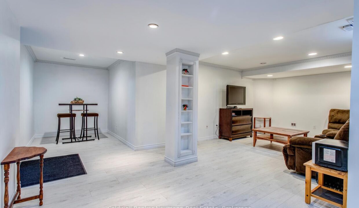
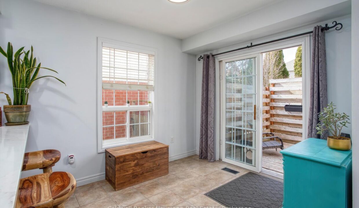
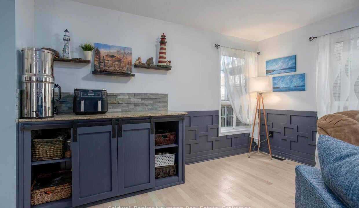
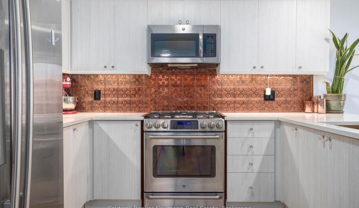
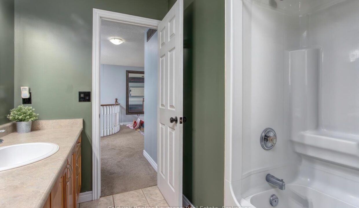
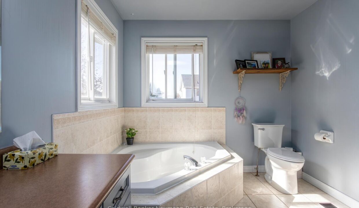
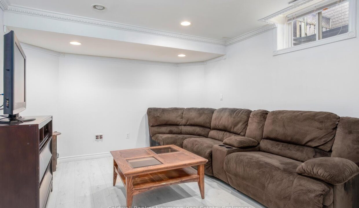
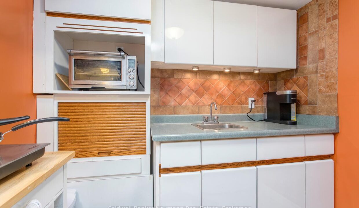
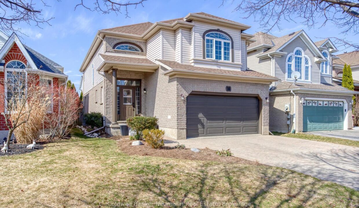
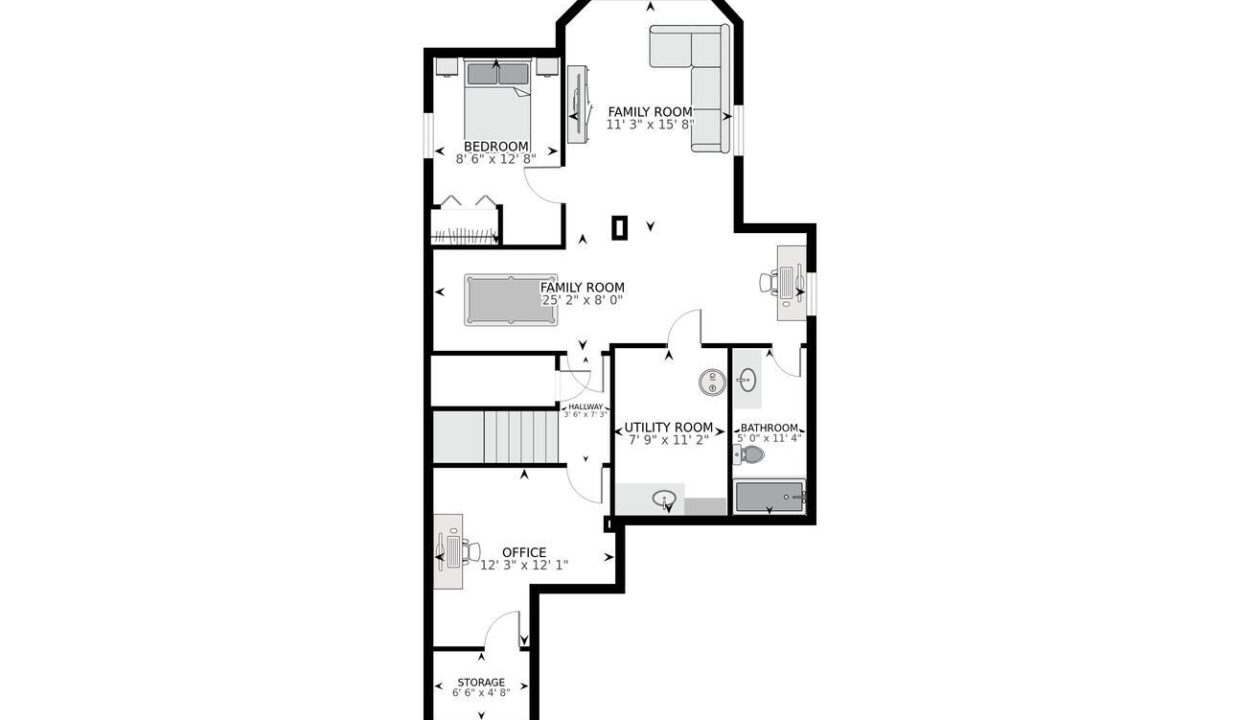
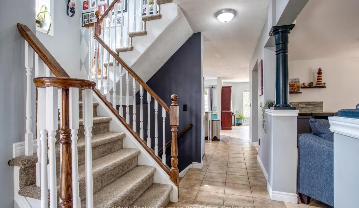

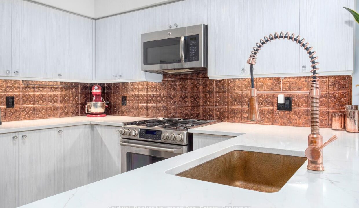
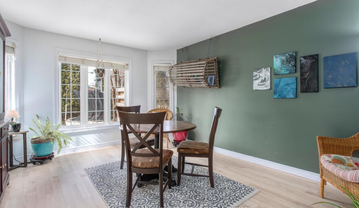
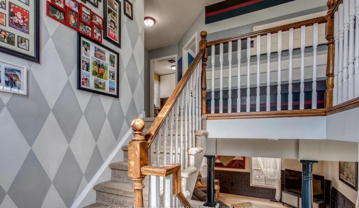
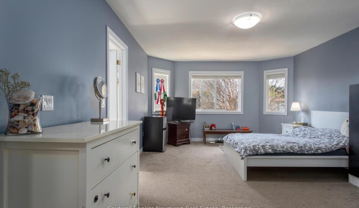
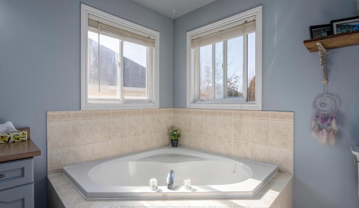
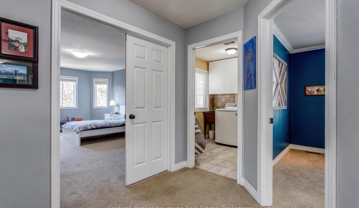
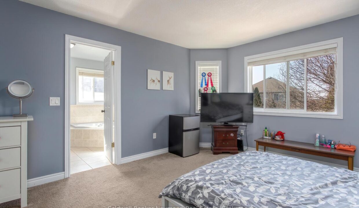
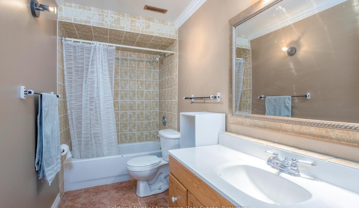
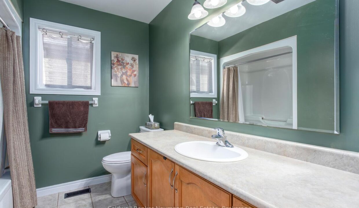
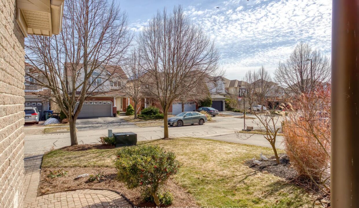
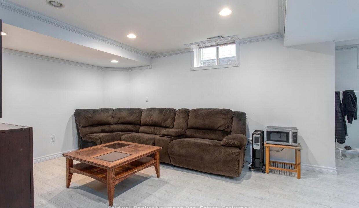
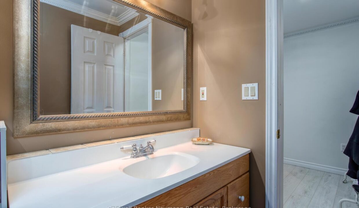
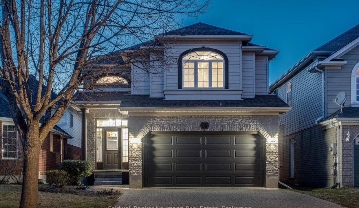
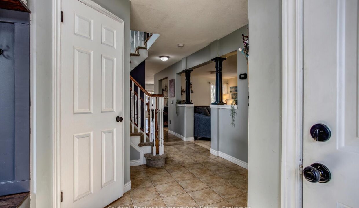
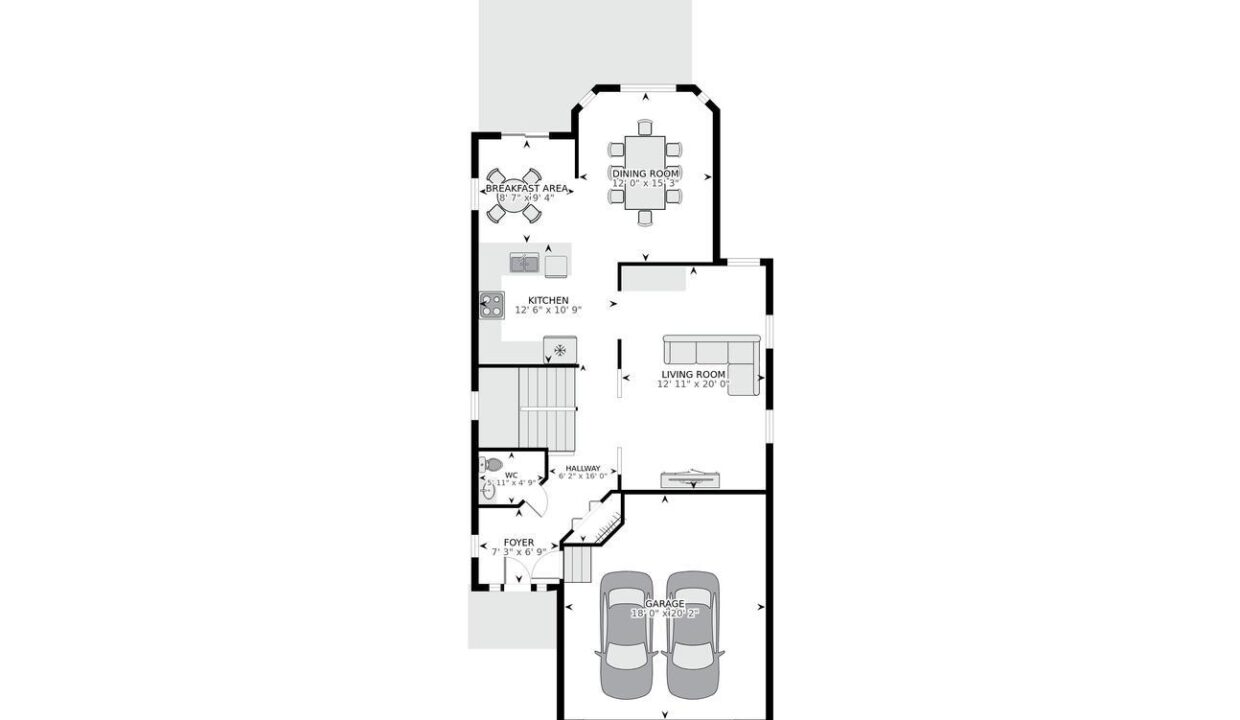
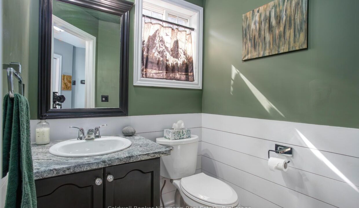

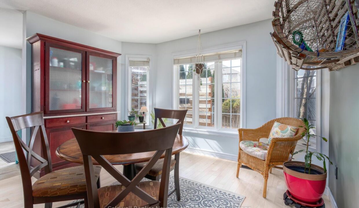
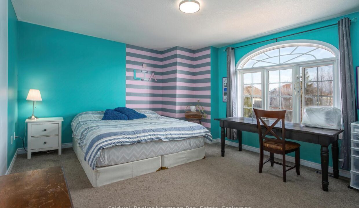
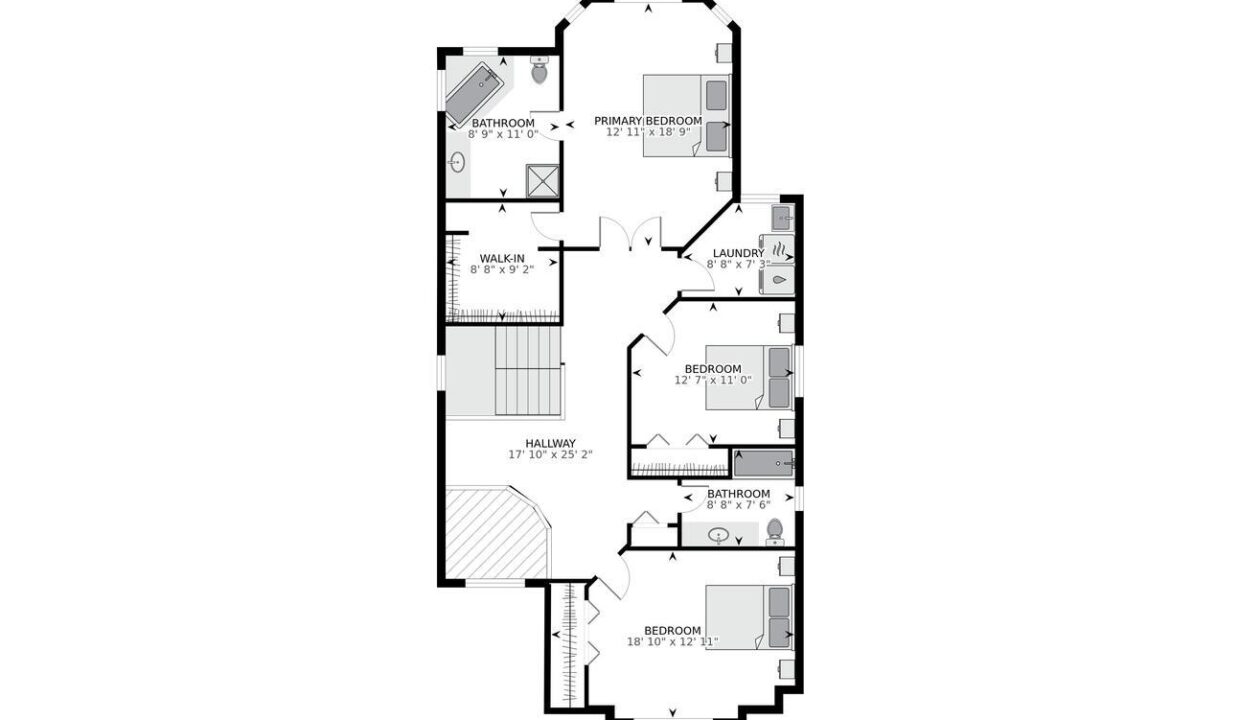
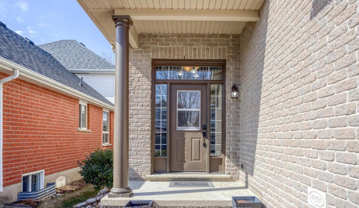
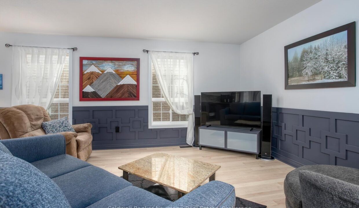
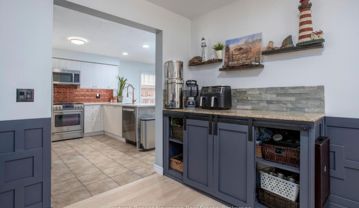
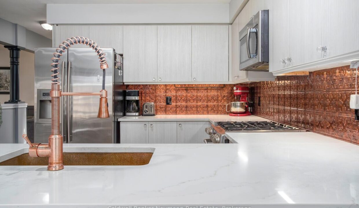
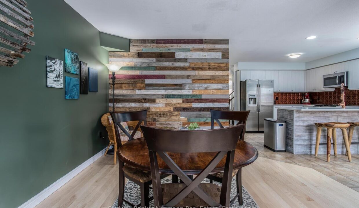

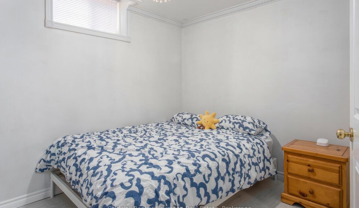
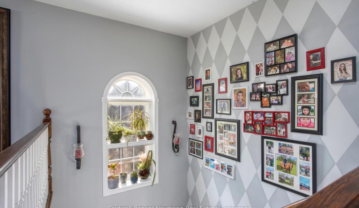
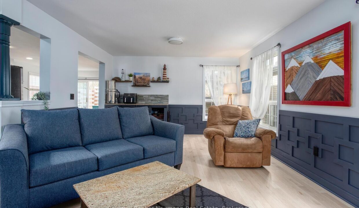
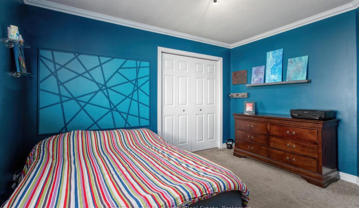
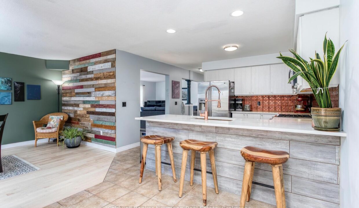
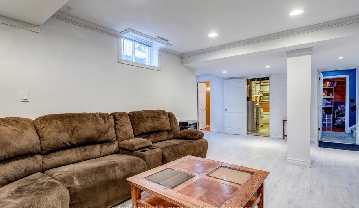
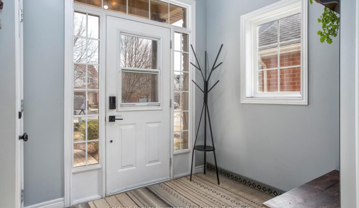
Are you in search of a detached home(2,400stft+ above grade) with double car garage in the highly sought-after Westminster Woods neighborhood in the South End of Guelph? Look no further as this home is everything you’ve been dreaming of! Nestled on a serene street, yet just a short walk to schools, grocery stores, medical facilities, the library, fitness centers, banks, parks, and easy access to the 401, this property and its ideal location truly offer great value. As you step inside, you’ll immediately notice the beautifully updated features throughout. The main floor boasts brand-new hardwood floor and baseboards in the dining and living rooms (2025) and tile flooring in the kitchen and bathroom. The home has been freshly painted, and every door has been updated with a fresh coat of paint and new knobs. The kitchen is a chef’s dream, recently renovated in 2023, with luxurious quartz countertops, a striking copper sink and faucet, a gas stove, a brand-new dishwasher (10-year warranty), built-in microwave(2 years old). The family room is perfect for entertaining, featuring a custom-built bar with a granite countertop and accent walls that add a touch of elegance to the space. The dining room showcases new gleaming hardwood floors and a beautiful accent wall. The main floor also offers a freshly painted powder room, complete with an accent wall. Upstairs, you’ll find 3 generously sized bedrooms and 2 full bathrooms. The laundry room has been upgraded with a brand-new W&D(2024), new floor & backsplash tiles. The spacious primary bedroom offers an en-suite bathroom with a jacuzzi and separate shower, new sink, new toilet, and new light fixtures. The finished basement offers another bedroom ,family room and dining room and a 4pc bathroom. New laminate flooring ,pot lights .There is another room in the basement ,which can be used for storage/office space. Step outside into the fully fenced backyard and a refinished deck. Come for a visit and you will not be disappointed!
Impeccable 3+1 Bedroom Side Split Just Steps from the Speed…
$949,999
This home is what you’ve been waiting for!! Brick Bungalow…
$649,900
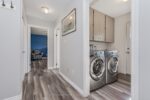
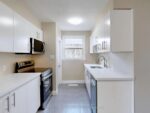 377 Martin Street, Milton, ON L9T 2R6
377 Martin Street, Milton, ON L9T 2R6
Owning a home is a keystone of wealth… both financial affluence and emotional security.
Suze Orman