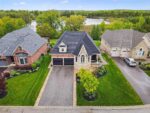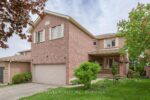5 Sumac Street, Puslinch ON N0B 2J0
Charming 2-Bed, 2-Bath Bungalow in Mini Lakes on a double…
$599,900
16 Pine Road, Puslinch ON N0B 1J0
$299,900
Welcome to an exceptional opportunity to embrace the relaxed charm of waterfront living at a truly accessible price point. Whether you’re a paddler, angler, or nature enthusiast, this property invites you to immerse yourself in the tranquil beauty of life by the water. Begin your mornings with a coffee and end your days with a glass of wine on your private deck, all while taking in the serene waterfront views. As a resident of Millcreek Country Club, you’ll also enjoy access to a vibrant community with a host of organized events at the Community Centre and Outdoor Pavilion. Inside, the home features an open-concept design that’s both spacious and bright, thanks to large windows that frame the picturesque setting. The kitchen offers thoughtful details including elegant cabinetry, a stylish backsplash, and a skylight that adds natural warmth. The dining and living areas provide an ideal setting for entertaining or relaxing throughout the seasons. With convenient amenities including a combined laundry and four-piece bathroom, ample parking, and a stone walkway, this home is perfectly situated just minutes from Guelph, offering the best of peaceful retreat and urban convenience.
Charming 2-Bed, 2-Bath Bungalow in Mini Lakes on a double…
$599,900
Welcome to your dream home! This beautifully maintained home offers…
$1,375,000

 336 Lisa Marie Drive, Orangeville, ON L9W 4M4
336 Lisa Marie Drive, Orangeville, ON L9W 4M4
Owning a home is a keystone of wealth… both financial affluence and emotional security.
Suze Orman