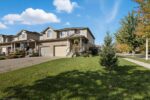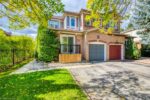85 Eastforest Trail, Kitchener ON N2N 3M3
Welcome to 85 Eastforest Trail in the Beechwood/Highland Hills community.…
$699,000
16 Scenic Ridge Gate, Paris ON N3L 0K4
$775,000
Executive Detached Home In Paris Built By Liv Communities. this exquisite 4-bedroom, 3-bathroom home with Separate Entrance to Basement Special Feature offers the perfect blend of sophistication and practicality. The open-concept design welcomes abundant natural light throughout, highlighting the sleek, modern kitchen with premium stainless steel appliances. A spacious living area provides a wonderful space for family gatherings, while the upstairs retreat features 4 beautifully appointed bedrooms, including a luxurious primary suite with a spa-inspired bathroom and a massive walk-in closet. The home also offers a main floor laundry. This property is just minutes from Highway 403 and walking distance to Park & all local amenities, including the Brant complex. Its an unbeatable location. This ultra clean home checks all the boxes!!!A must see. Book your showing today and imagine living in this beautiful home. Priced for a quick sale. Excellent opportunity for first time buyers. Offer Anytime. SEE THE VALUE AND COMPARE :The Best Elevation, Good Sq Footage, Opposite to Park Builders Separate Entrance to Basement , Laundry on Main Floor, Upgraded Kitchen, Good Quality Blinds, Stainless Steel Appliances, Motorized Garage, Nice Driveway and so on….
Welcome to 85 Eastforest Trail in the Beechwood/Highland Hills community.…
$699,000
Discover this exceptional opportunity to own a walkout bungalow perfectly…
$750,000

 1157 Beechnut Road, Halton ON L6J 7P2
1157 Beechnut Road, Halton ON L6J 7P2
Owning a home is a keystone of wealth… both financial affluence and emotional security.
Suze Orman