38 Hutchison Road, Guelph, ON N1L 0R4
Welcome to this beautifully upgraded 4-bedroom, 3-bathroom home offering 2,187…
$998,000
16 Valleyhaven Lane, Guelph ON N1E 0A3
$939,000
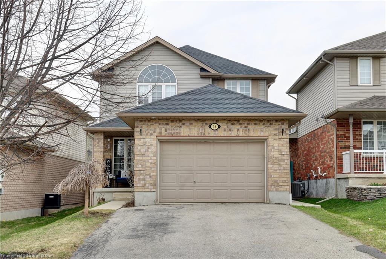
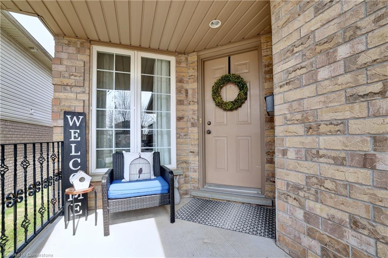
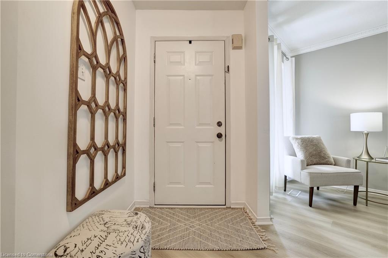
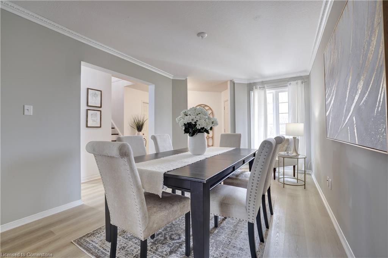
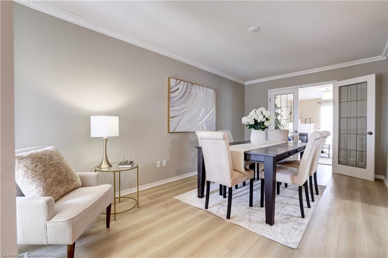
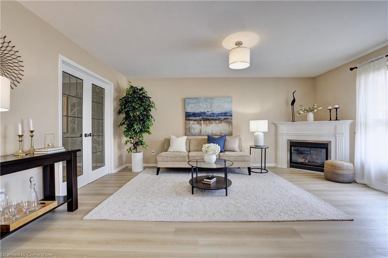
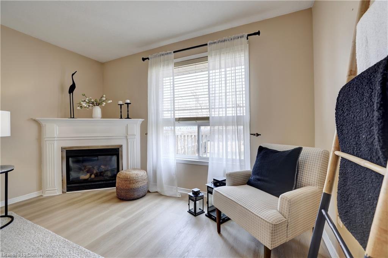
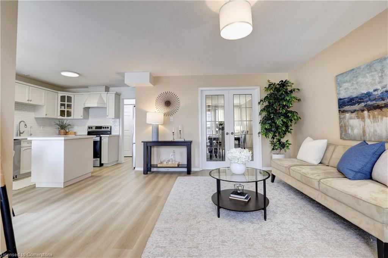
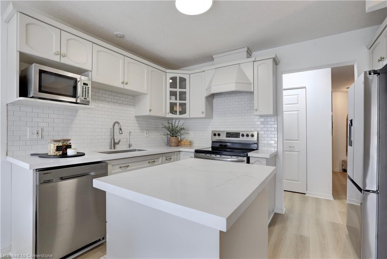
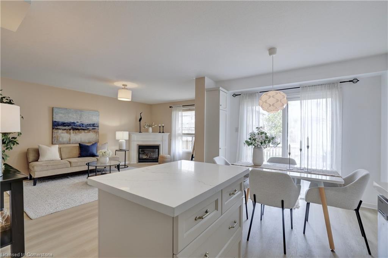
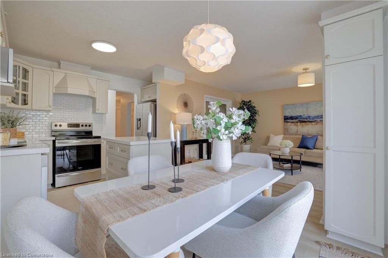
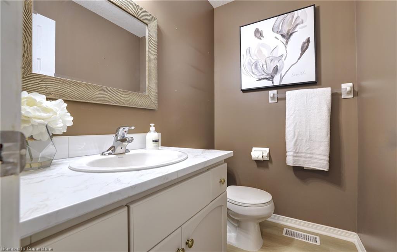
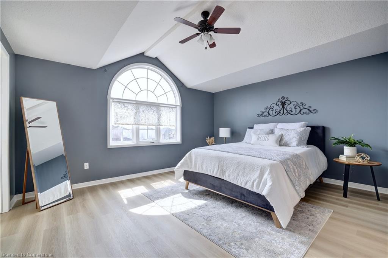
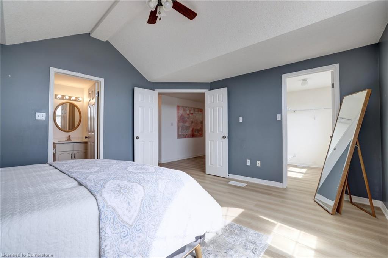
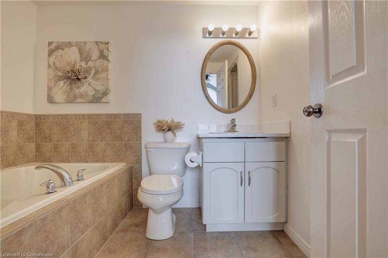
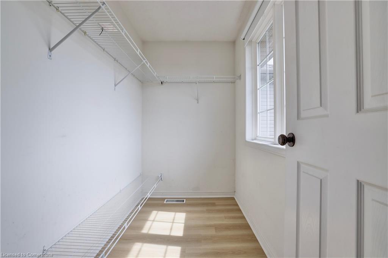
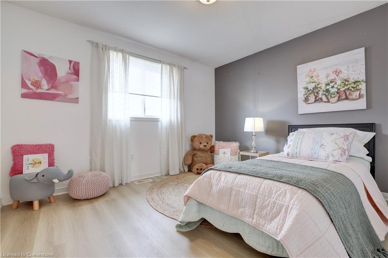
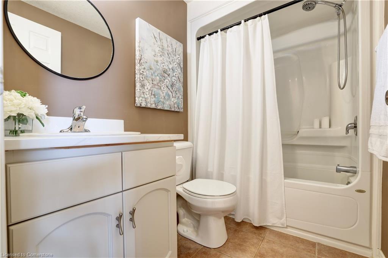
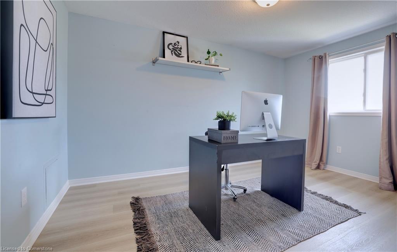
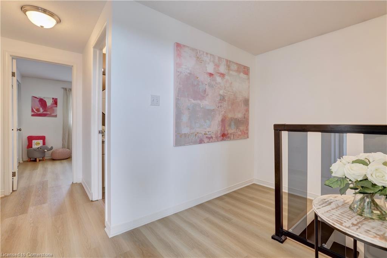
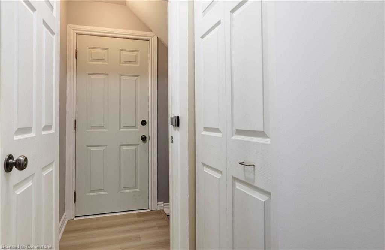
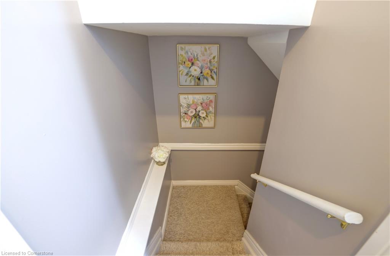
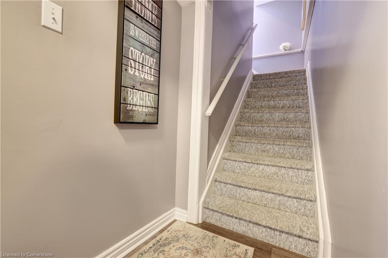
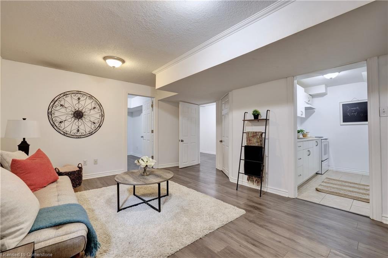
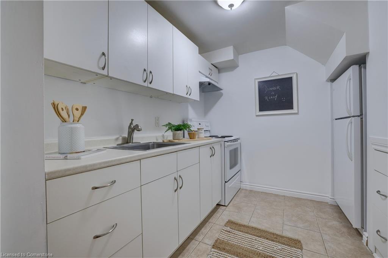
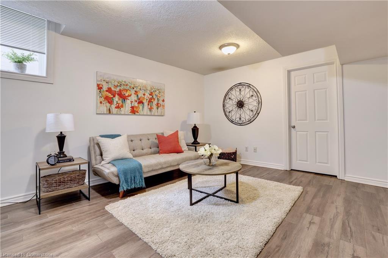
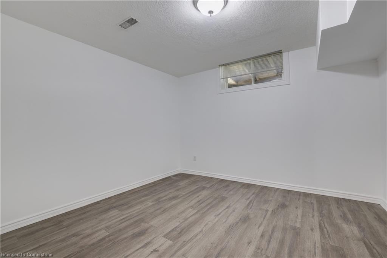
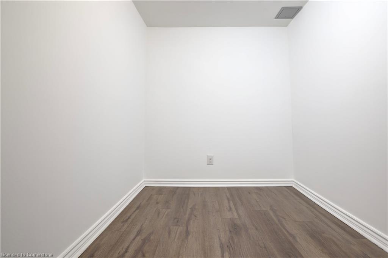
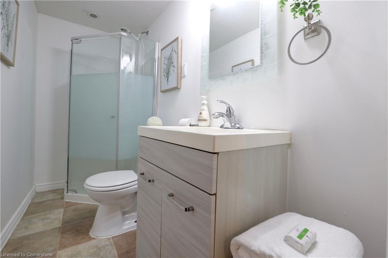
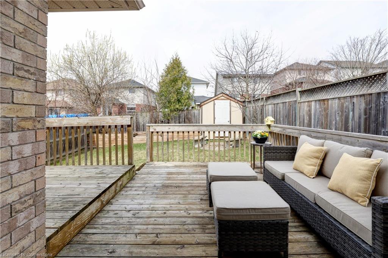
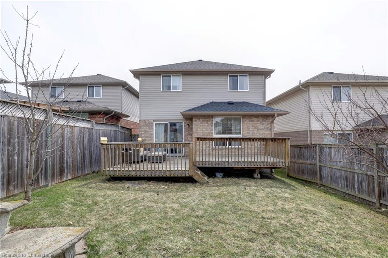
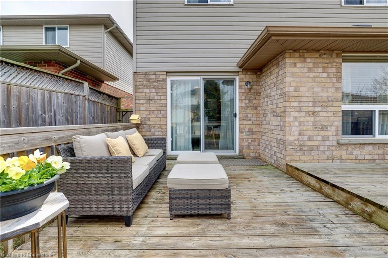
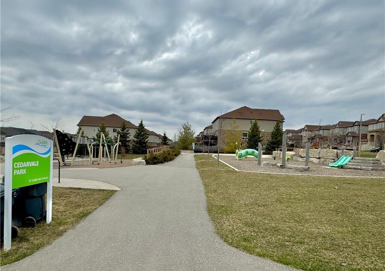
A Darling in Guelph with LEGAL Basement Apartment. Recently Renovated with three generous
bedrooms, updated bright eat in kitchen with wall pantry and island, stainless steel appliances
and convenient walkout to deck. Open Concept to Living Room with Gas Fireplace. Large formal
separate dining room and Main floor entry from garage with GDO and main floor powder room.
This home has experienced several updates including: Vinyl Floors Main and Upper Level,
Kitchen Updated 2025, Roof 2022, HWT 2022 Owned. The Legally Registered Basement has
its own Separate Entrance with 1 Bedroom and Den. This home is broadloom free. There is no
sidewalk and 4 car parking on the driveway. Deck and Shed in Backyard.
Welcome to this beautifully upgraded 4-bedroom, 3-bathroom home offering 2,187…
$998,000
Step into this beautiful 3-bedroom detached house, plus large unfinished…
$810,000
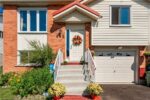
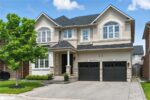 601 Brothers Crescent, Milton ON L9T 0G8
601 Brothers Crescent, Milton ON L9T 0G8
Owning a home is a keystone of wealth… both financial affluence and emotional security.
Suze Orman