203 Langlaw Drive, Cambridge, ON N1P 1E8
Welcome to 203 Langlaw Drive! This beautifully maintained freehold 2-storey…
$678,000
16 Wheatland Drive, Cambridge, ON N1P 1C6
$699,900
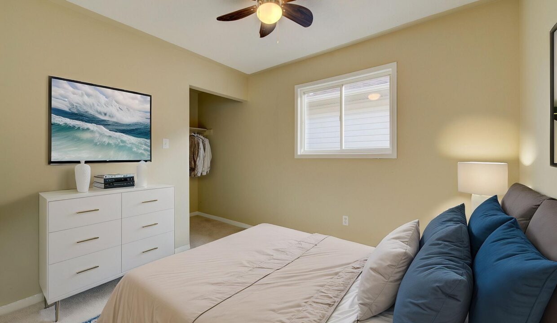

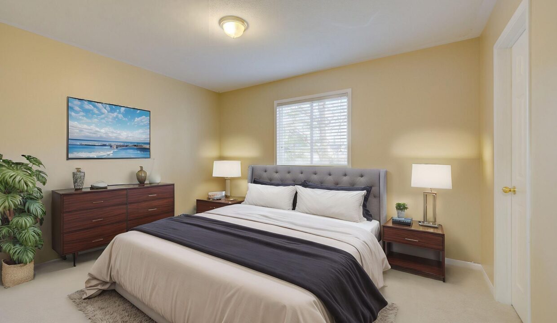
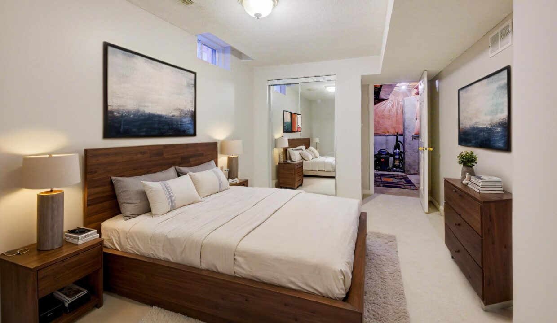
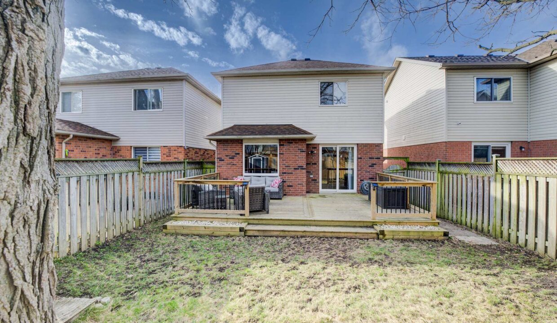
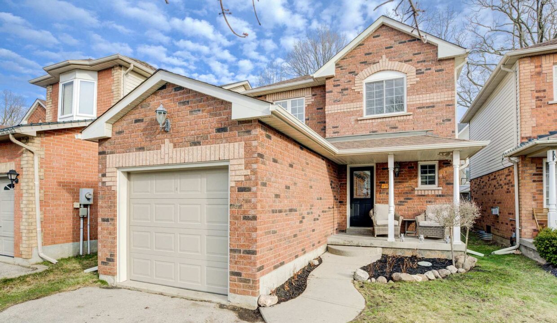
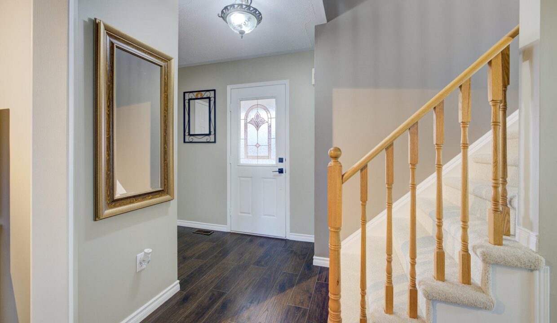
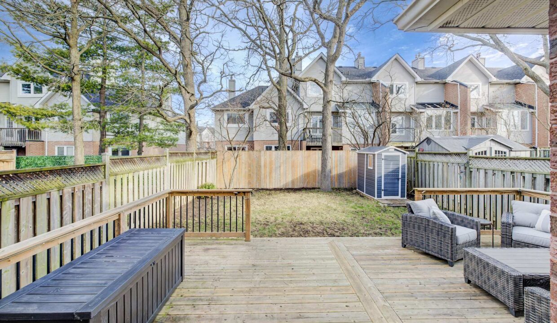
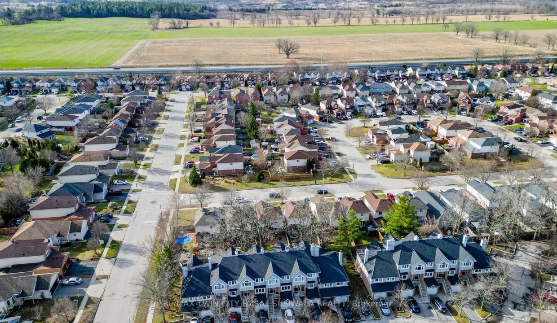
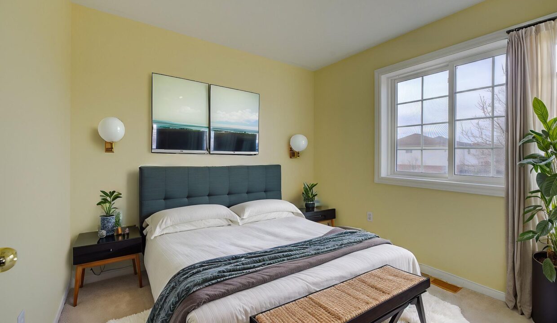
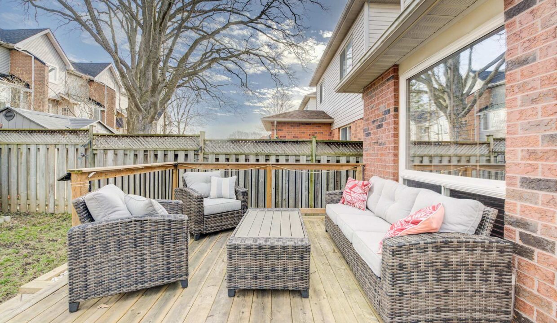
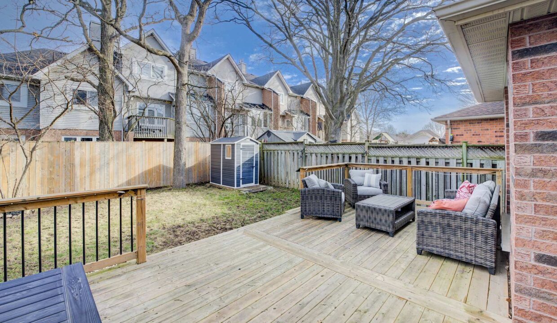
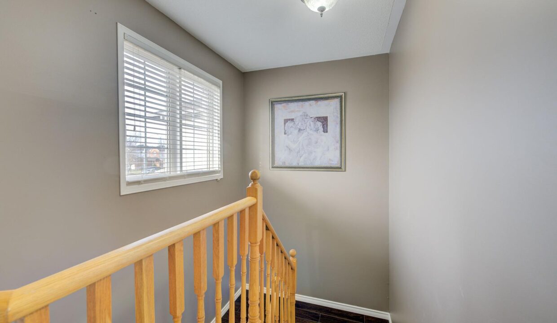
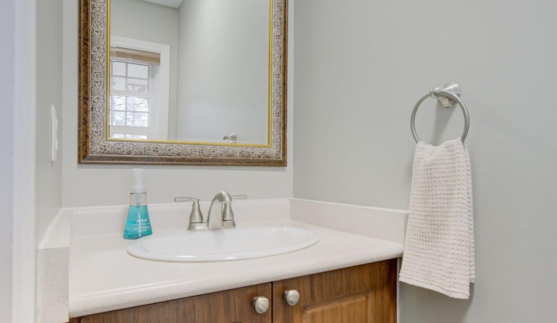
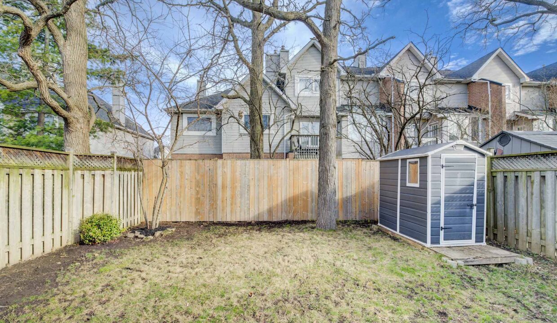
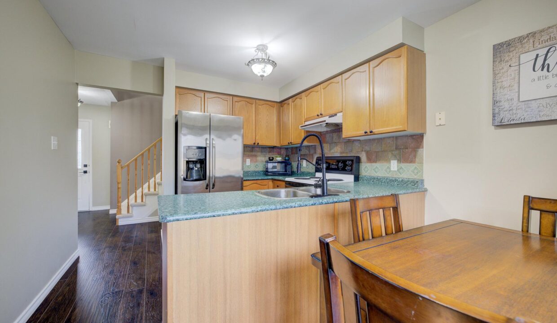

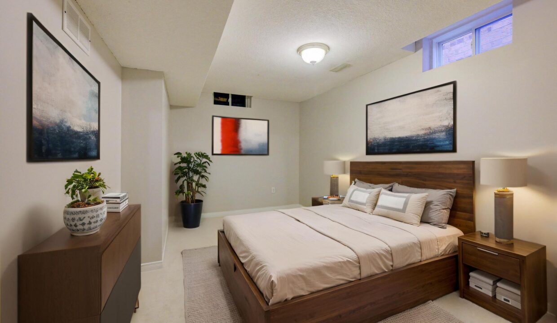
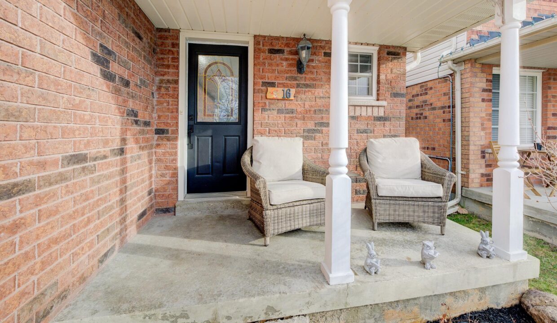
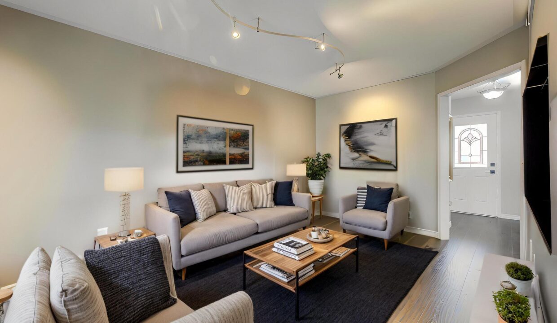
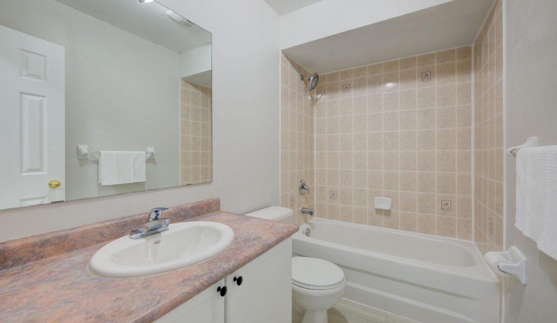

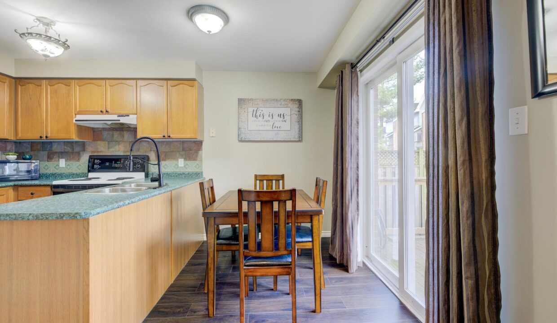
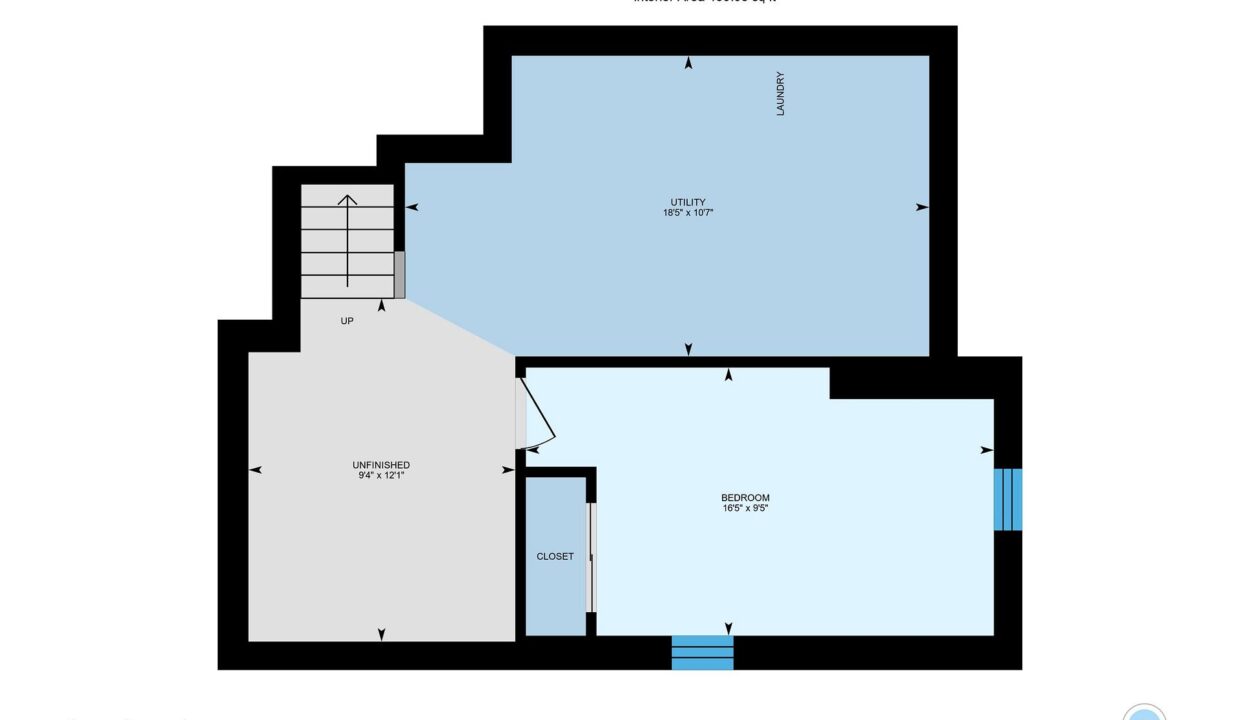
A PLACE TO GROW TOGETHER. Welcome to the perfect place to grow your family and create lasting memories. This bright and airy home offers a warm and functional main floor layout that is ideal for everyday living. The open-concept living and dining area flows seamlessly into the kitchen, featuring a stylish tiled backsplash, generous cupboard space, and sliding doors that lead you to your private outdoor retreat. Step outside to enjoy a fully fenced backyard complete with a deck-perfect for summer BBQs-and a shed. Upstairs, you’ll find 3 comfortable bedrooms, including a spacious primary with a walk-in closet, offering a cozy sanctuary at the end of the day. The basement offers a 4th bedroom – or future home office or family room. With 1.5 bathrooms and over 1,280 sq. ft. of finished living space, plus an unfinished lower-level rec room area waiting for your personal touch, there’s plenty of room to grow and make it your own. Thoughtful updates and features include: a garage door opener with remote, roof (2018) fresh paint throughout, new carpet, a water softener, and more. Nestled in a family-friendly neighbourhood on Wheatland Drive, you’re just a short stroll to schools, Churchill Park, and the beloved Indulge Ice Cream-because some of the sweetest memories start close to home.
Welcome to 203 Langlaw Drive! This beautifully maintained freehold 2-storey…
$678,000
THIS HOME IS STARTING CONSTRUCTION SOON! Ideal for First-Time Home…
$799,990
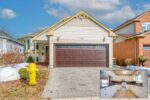
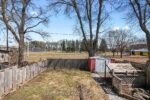 32 Third Street, Orangeville, ON L9W 2B1
32 Third Street, Orangeville, ON L9W 2B1
Owning a home is a keystone of wealth… both financial affluence and emotional security.
Suze Orman