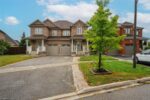647 Brighton Avenue, Hamilton ON L8H 6H1
Step into this beautiful 2 bedroom, 1 bathroom gem, perfectly…
$489,900
16 Whiting Drive, Paris ON N3L 0B2
$1,149,900
Discover this exquisite walk-out bungaloft, a stunning home nestled backing onto a peaceful park. Featuring 3 spacious bedrooms and 4 luxurious bathrooms, this property combines elegance and comfort. The main living area boasts luxurious finishes, a cozy fireplace in the main living area with a walk-out to deck, and engineered flooring throughout the main floor and loft. The chef’s kitchen is a culinary delight, highlighted by a large island perfect for gatherings. This exceptional residence offers a seamless blend of modern design and serene outdoor views, making it a perfect place to call home.
Step into this beautiful 2 bedroom, 1 bathroom gem, perfectly…
$489,900
RENOVATED 4-Bedroom Home with Resort-Style Backyard! Welcome to this beautifully…
$1,499,000

 47 Woodcote Crescent, Georgetown ON L7G 6M1
47 Woodcote Crescent, Georgetown ON L7G 6M1
Owning a home is a keystone of wealth… both financial affluence and emotional security.
Suze Orman