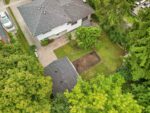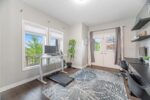33 Cameron Crescent, Orangeville, ON L9W 5G8
Locations Like This Don’t Come Along Often! This Nicely Updated…
$1,099,000
160 Hidden Creek Drive, Kitchener, ON N2N 3N6
$849,900
Beautiful 4-Bedroom, 4-Bathroom Home Backing onto Green Space Welcome to this stunning over 2000 square ft finished (Including basement), 2-storey open-concept home perfectly positioned with no rear neighboursjust peaceful views of lush green space. The main floor offers a bright and spacious layout ideal for entertaining, with seamless flow from the modern kitchen to the dining area and living room, and direct access to a large deck for relaxing or hosting summer BBQs. Upstairs, youll find three generous bedrooms, including a primary suite with a walk-in closet and private ensuite bath. The fully finished lookout basement adds even more living space, complete with its own bathroom, perfect for a rec room, home office, or guest area. Outside, the fresh concrete double driveway and double garage provide ample parking. Most of the stylish furniture can be included, making moving in a breeze. Located close to shopping, great schools, restaurants, and scenic trails, this home offers both convenience and tranquilitya rare combination.
Locations Like This Don’t Come Along Often! This Nicely Updated…
$1,099,000
Simply Stunning!. Executive four bedroom all brick beauty ,approx. 3,750…
$1,599,800

 387 Gravel Ridge Trail, Kitchener, ON N2E 0B9
387 Gravel Ridge Trail, Kitchener, ON N2E 0B9
Owning a home is a keystone of wealth… both financial affluence and emotional security.
Suze Orman