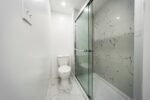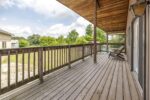200 Westfield Place, Waterloo, ON N2T 2R2
CONVENIENCE, CONVENIENCE, CONVENIENCE!!! Welcome to 200 Westfield Pl, Waterloo ,…
$1,060,000
164 Drexler Avenue, Guelph/Eramosa, ON N0B 2K0
$1,299,900
Discover this beautifully upgraded detached home, perfectly positioned just minutes from Rockwood Conservation Area and the charming downtown core. Ideal for families, its steps to the library, parks, and school, with a fully fenced backyard that backs onto school grounds. Offering parking for four (two in the garage and two on the driveway), this home features 9ft ceilings on the main floor, upgraded stairs and railings, smooth ceilings, and elegant wainscotting details. The main floor also includes a private office and convenient laundry room with interior garage access. The bright eat-in kitchen is a showstopper, boasting quartz countertops with a waterfall island and matching backsplash, stainless steel appliances, extended cabinetry with crown moulding, and abundant storage. The open-concept family room features a cozy gas fireplace, while the distinct dining area is perfect for entertaining, both enhanced by hardwood flooring and upgraded lighting. Upstairs, spacious bedrooms offer hardwood floors and large closets, including a primary suite with a walk-in closet and a luxurious 5-piece ensuite with a vessel tub. The versatile flex space can easily be converted to an additional bedroom. Bathrooms throughout are thoughtfully upgraded with beveled tiles and extra drawers in vanities, including a Jack and Jill bath and another 4pc main bath. The pre-planned open basement, with larger windows and cold cellar, awaits your personal touch, complete with sump pump, water softener, and reverse osmosis system. A must-see home blending comfort, style, and convenience!
CONVENIENCE, CONVENIENCE, CONVENIENCE!!! Welcome to 200 Westfield Pl, Waterloo ,…
$1,060,000
Rural Luxury with Multigenerational Living Potential. Discover your own slice…
$1,899,999

 26 Old Brock Road, Puslinch, ON N0B 2J0
26 Old Brock Road, Puslinch, ON N0B 2J0
Owning a home is a keystone of wealth… both financial affluence and emotional security.
Suze Orman