112 Fletcher Circle, Cambridge, ON N3C 0B6
Welcome to 112 Fletcher Circle- an immaculately maintained home in…
$799,900
164 Macatee Place, Cambridge, ON N1R 6Z8
$699,800
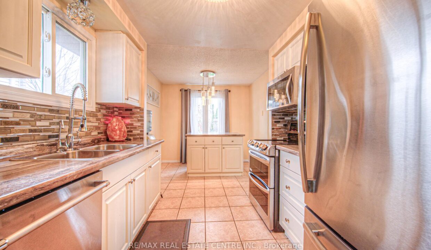
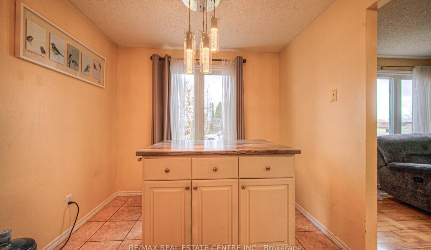

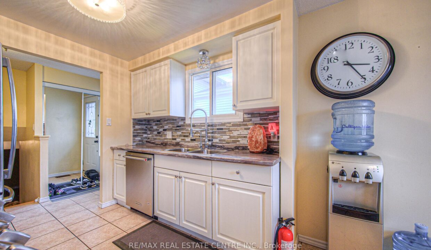
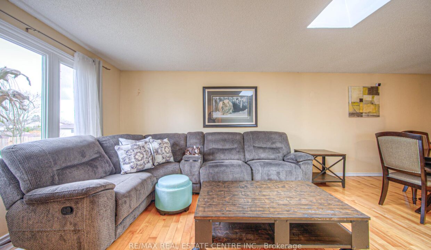
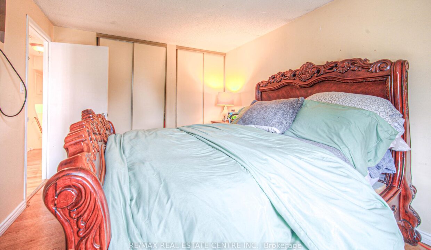
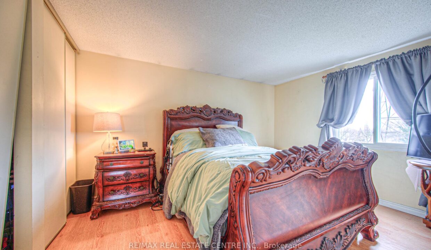
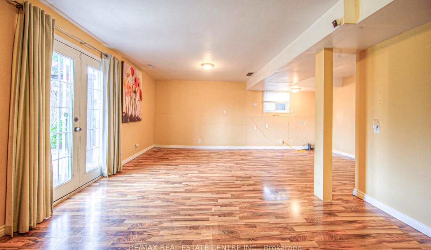
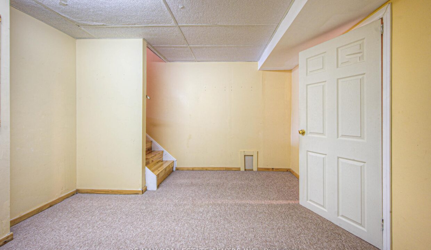
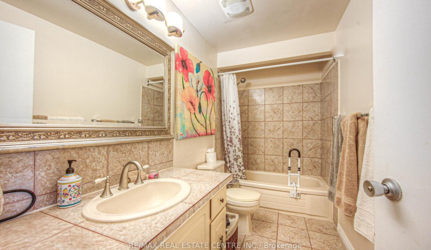
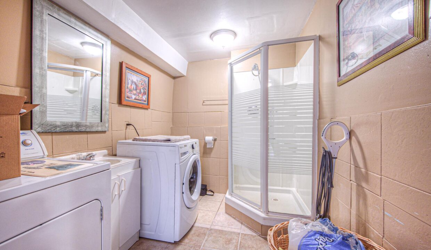
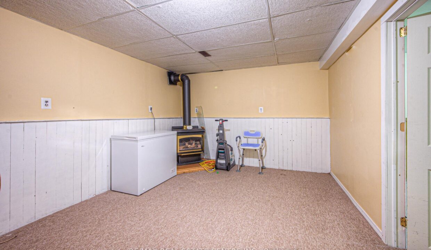
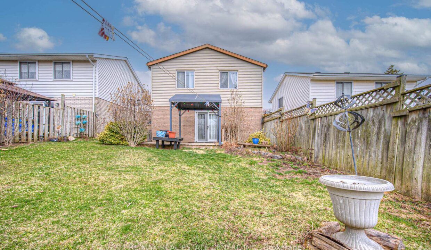
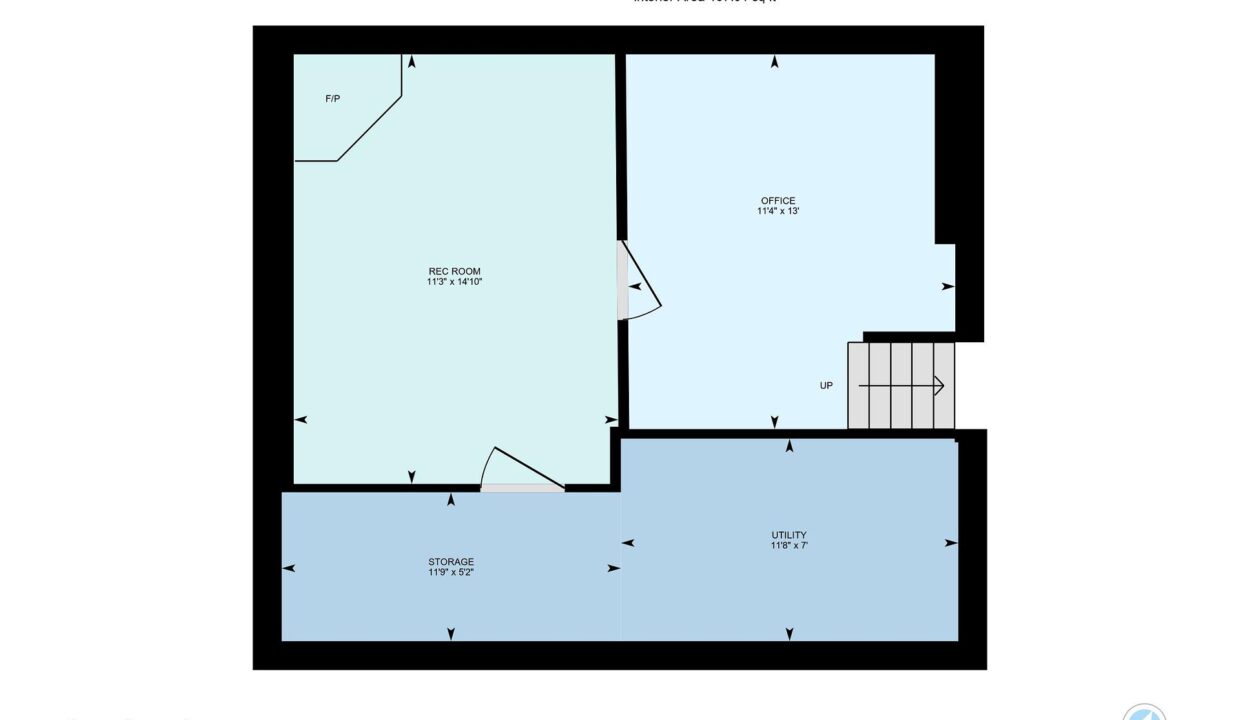
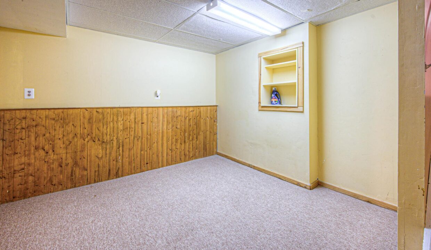
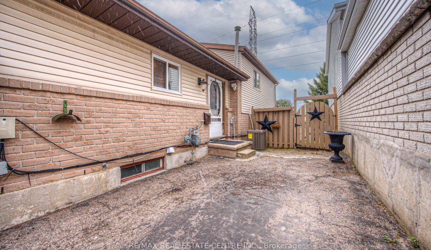
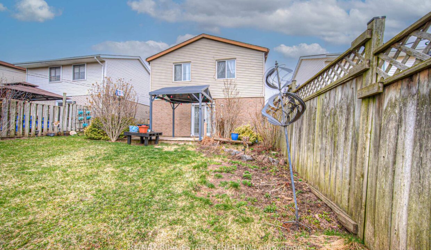
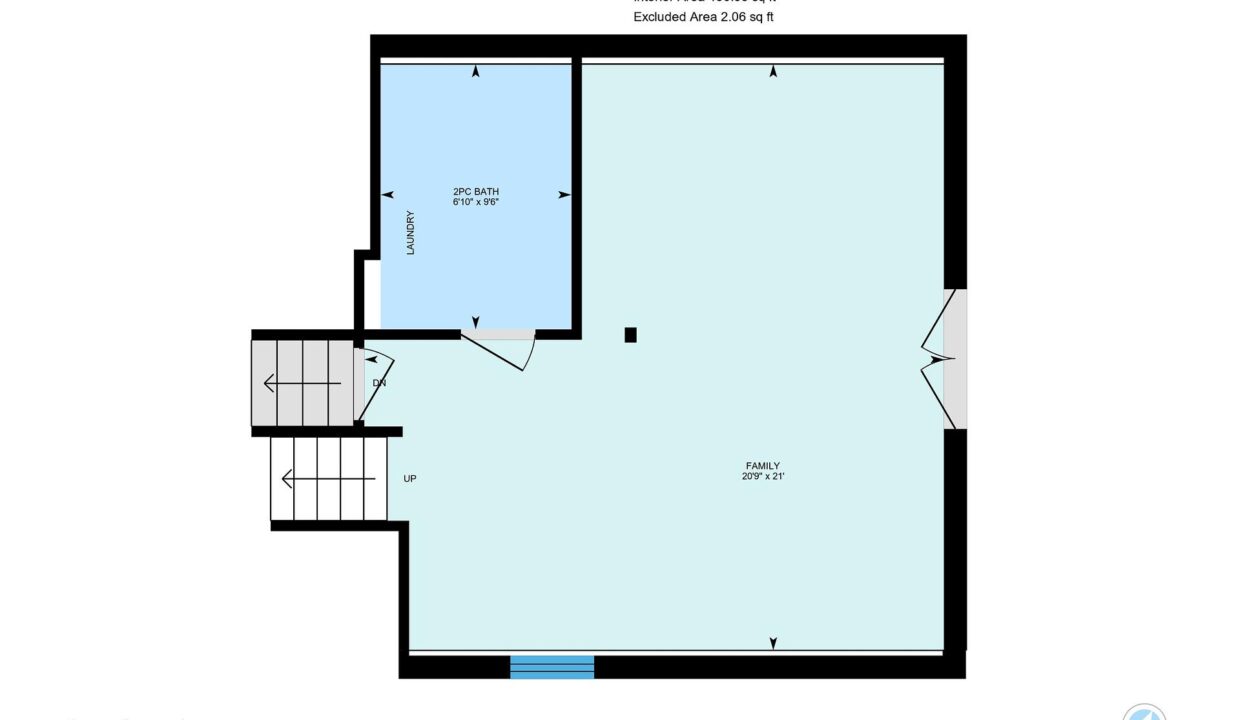
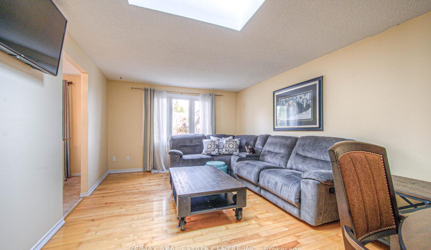
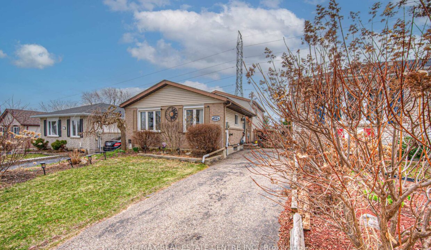
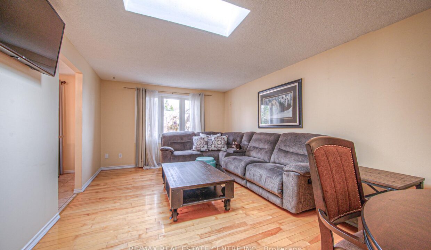
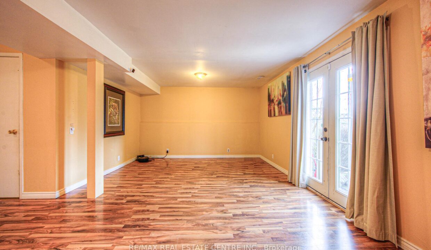
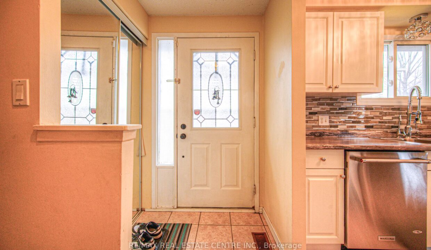
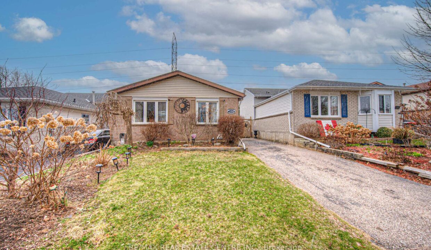

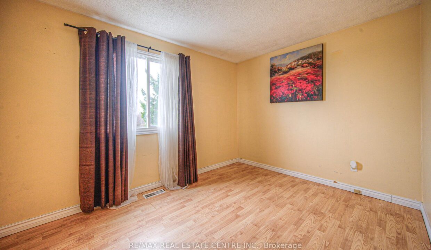
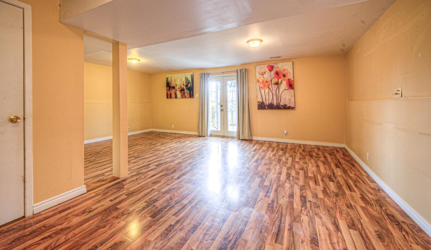
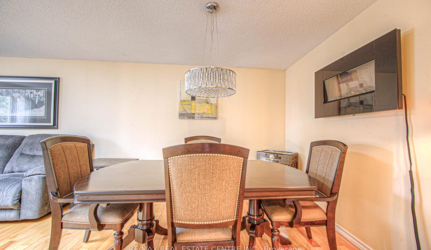
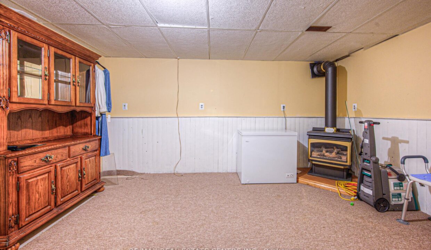
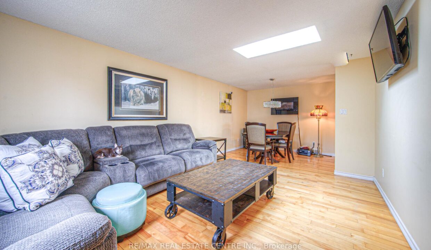
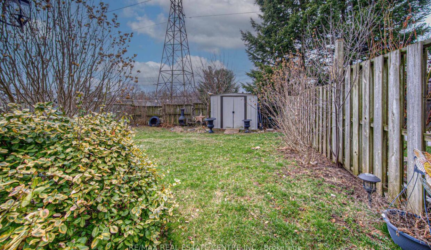
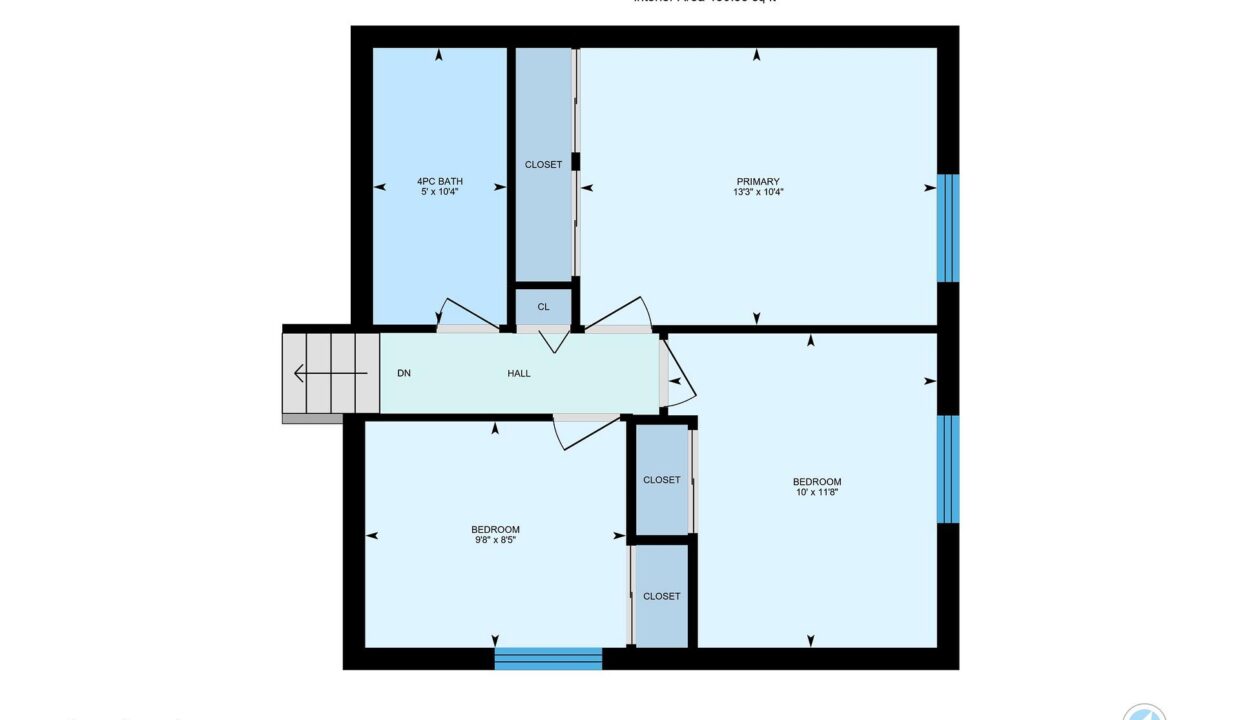
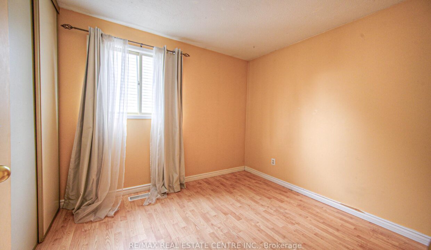
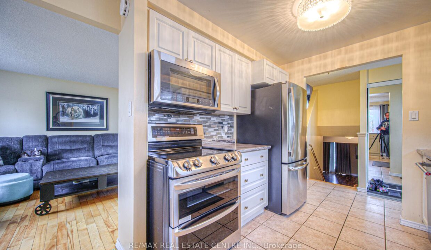
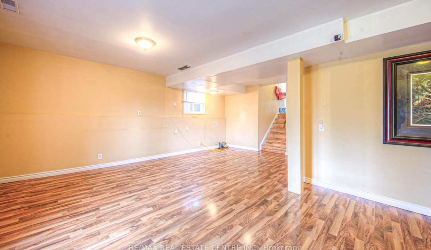
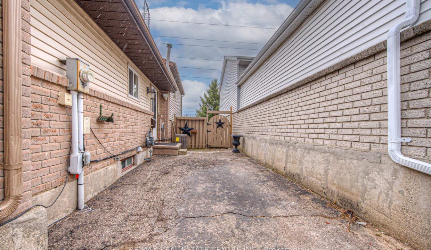
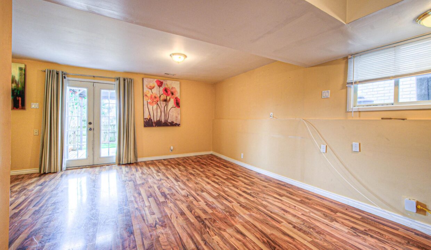
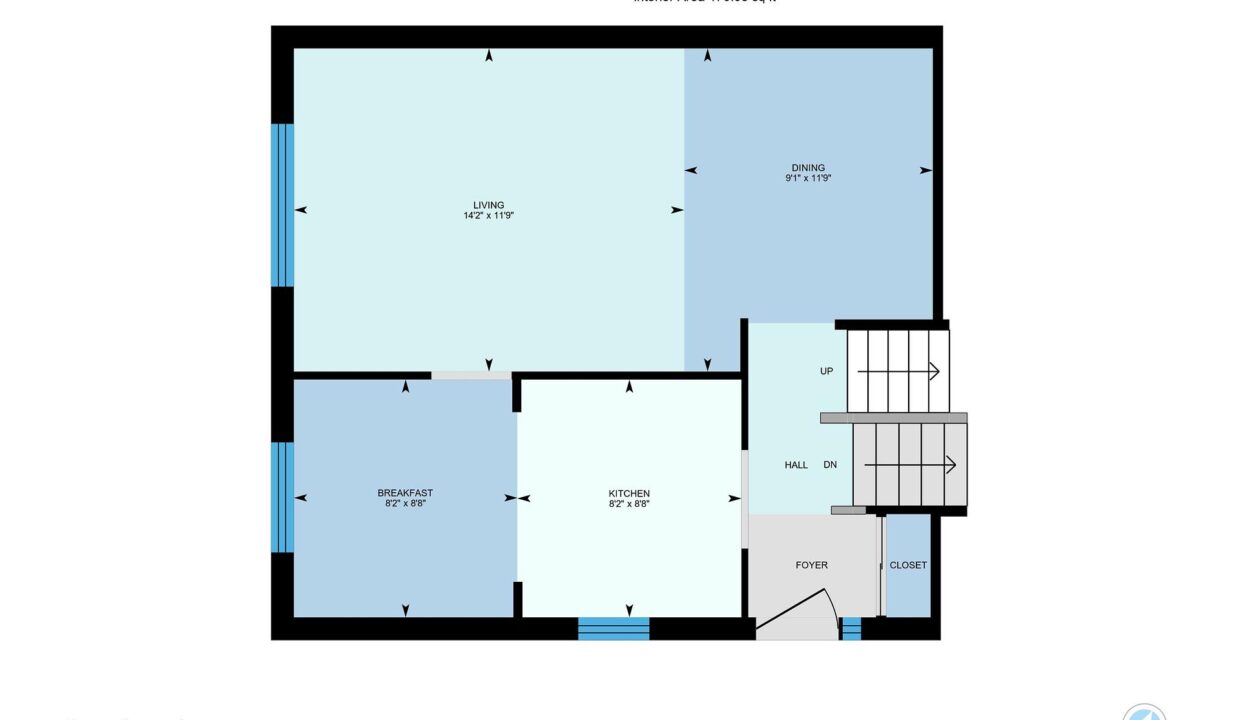
Growing family? Work from home? Commute on the 401? This great four level backsplit with lower level walk out could be the home for you. This home is very deceiving with lots of space for a large family in a popular North Galt neighbourhood.The main floor features hardwood in the living and dining room area, and ceramic flooring in the side entrance hall and the updated kitchen. The living room is very bright and airy with a skylight for additional light. There are many newer windows, other recent updates include: roof shingles 2016, furnace and A/C 2024, brick veneer at front 2023, Kitchen updated with new cabinets, countertops, backsplash and island in 2021. The upper level features 3 good sized bedrooms with laminate flooring and a 4 piece bathroom with ceramic floor and tub surround. The lower level has a huge L-shaped family room and a 2 piece bathroom, and has a walkout out through French doors to a fully fenced backyard with a storage shed. The yard is very private and backs onto City owned green space, and offers beautiful gardens both front and back. The basement level has a rec room and another room for your office (in addition to utility and storage spaces also down here). The driveway is single width but still has room for 3 vehicles. Come and see this home for yourself!
Welcome to 112 Fletcher Circle- an immaculately maintained home in…
$799,900
Welcome to 916 Keewatin Place, a charming bungalow tucked away…
$899,000
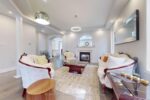
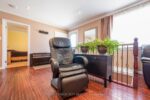 50 Trafalgar Road, Erin, ON N0B 1Z0
50 Trafalgar Road, Erin, ON N0B 1Z0
Owning a home is a keystone of wealth… both financial affluence and emotional security.
Suze Orman