7 Michael Place, Guelph, ON N1H 6R9
Welcome to 7 Michael Place! This gorgeous sidesplit located in…
$869,000
164 Suffolk Street, Guelph, ON N1H 2J8
$624,900
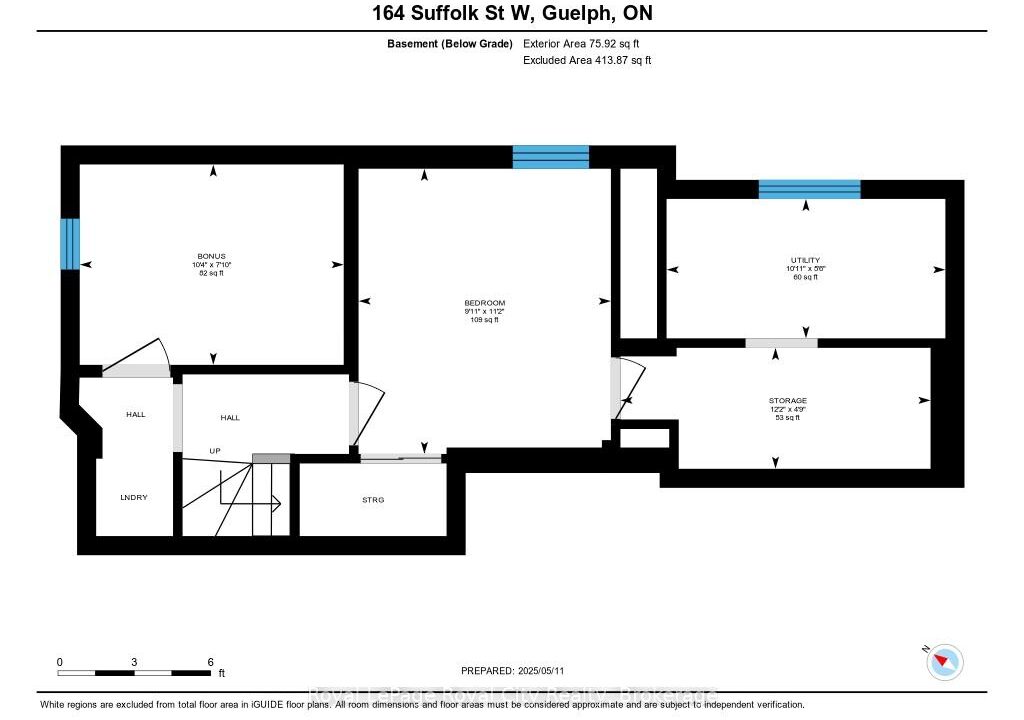



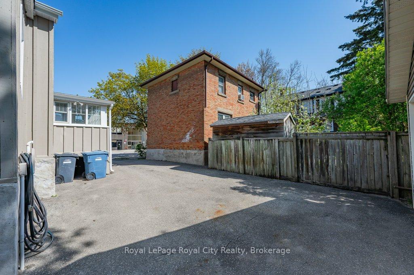
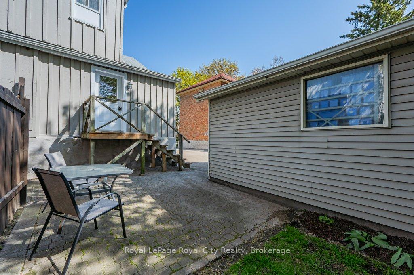
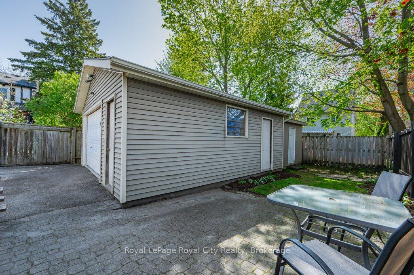
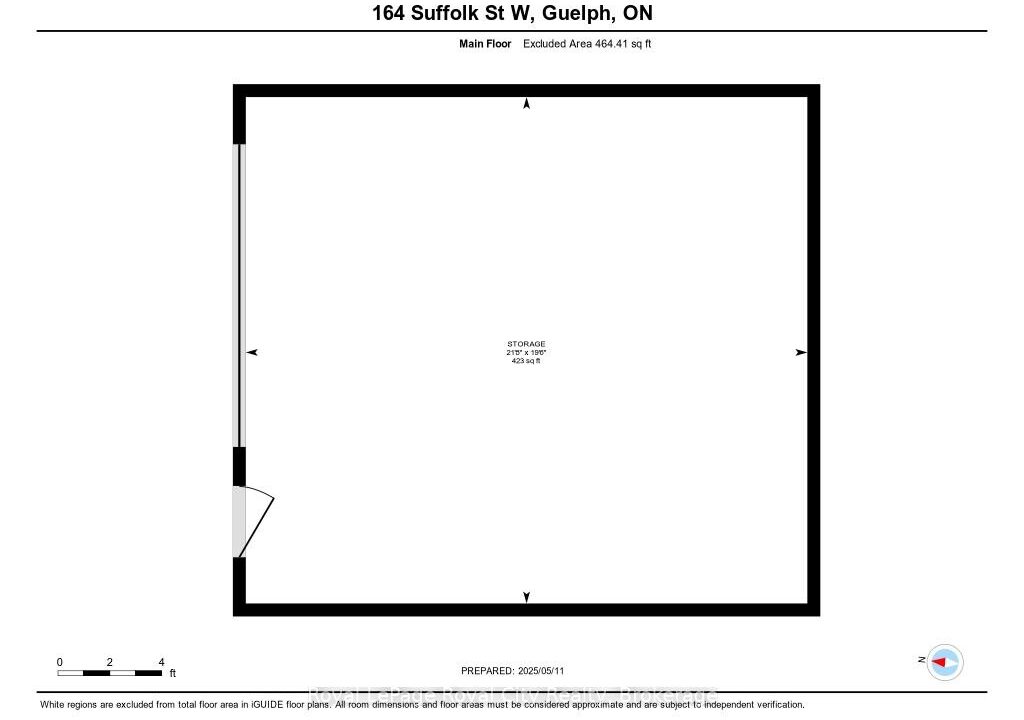
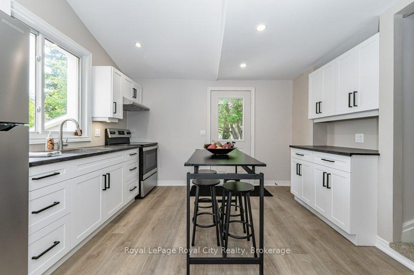
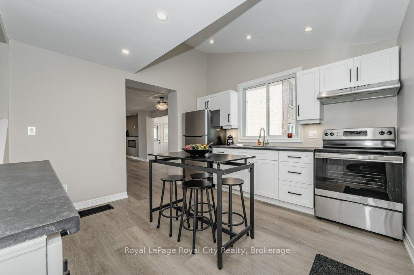
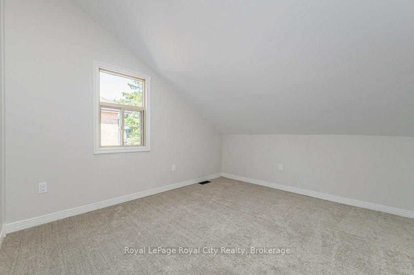
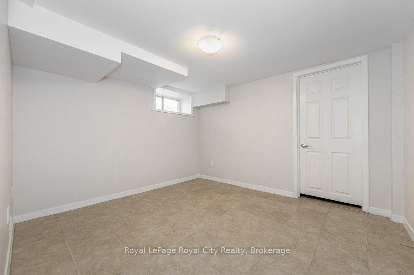
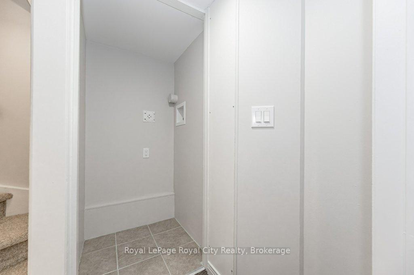
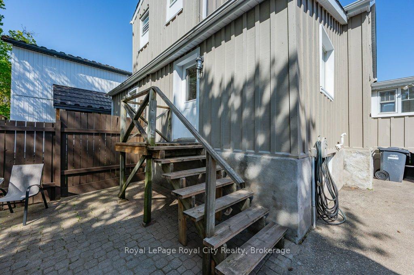
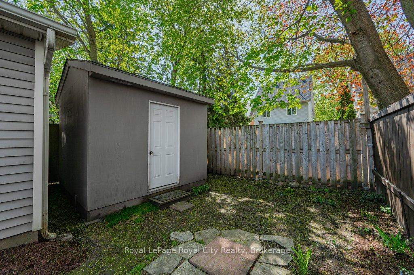
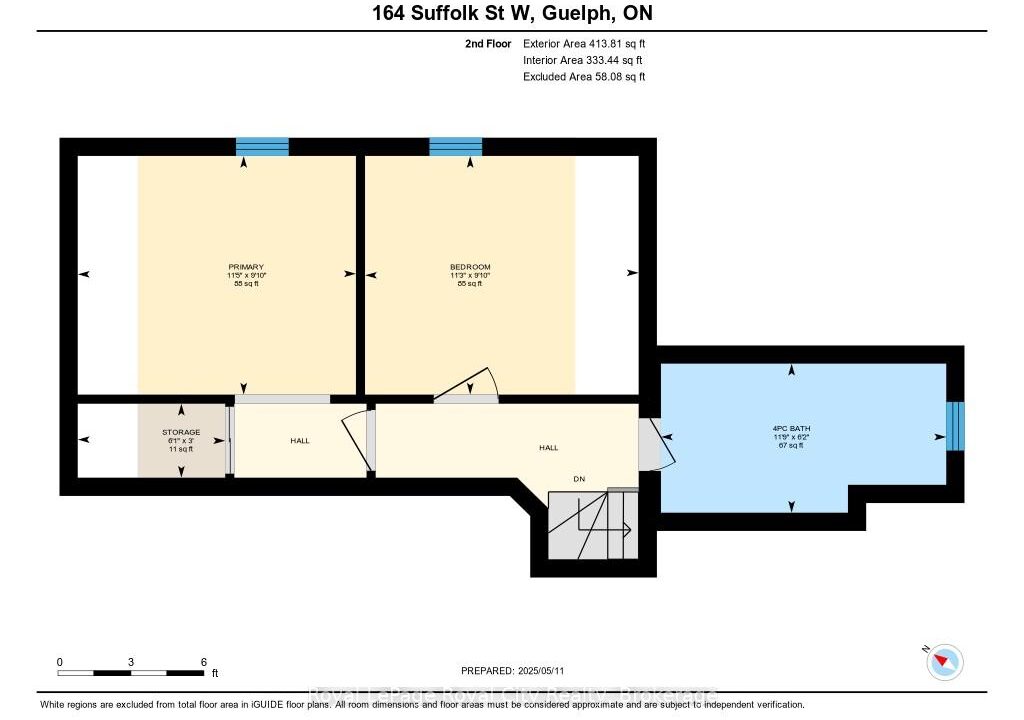
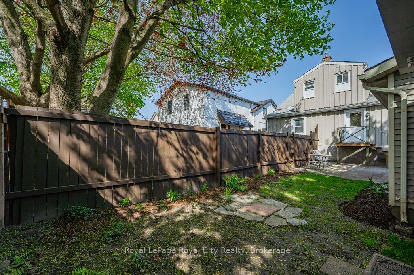

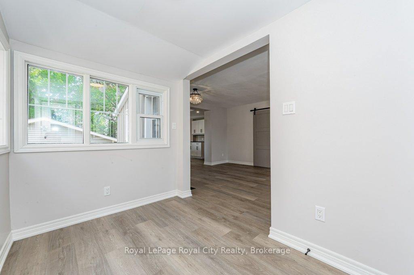
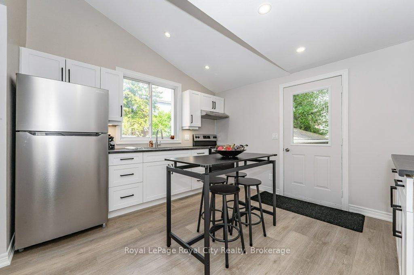
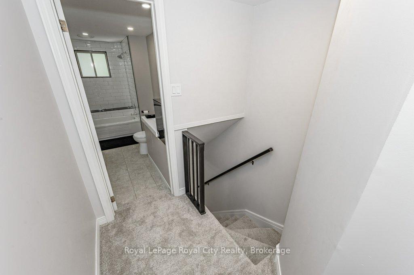
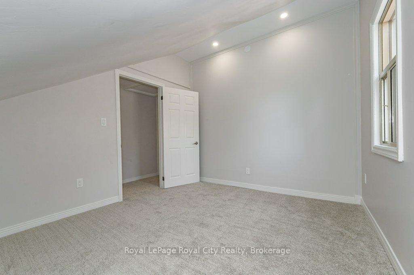
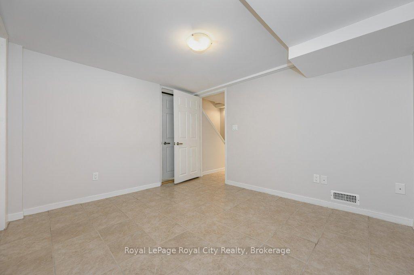
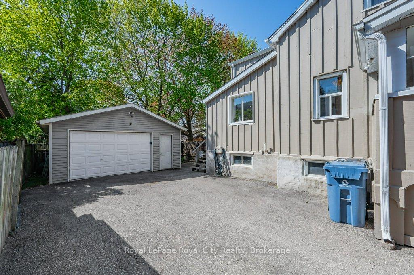
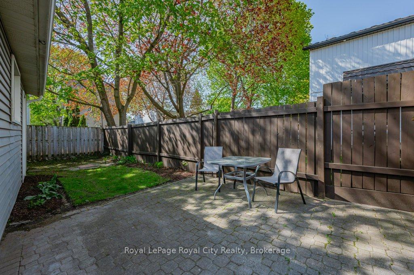
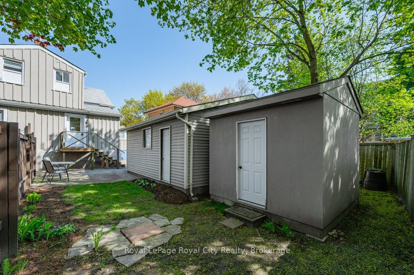
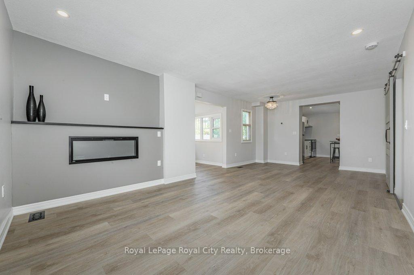
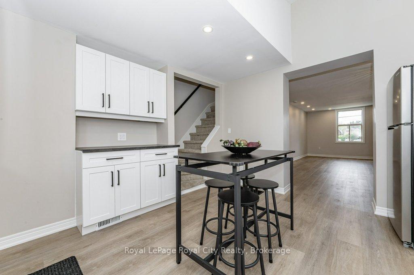
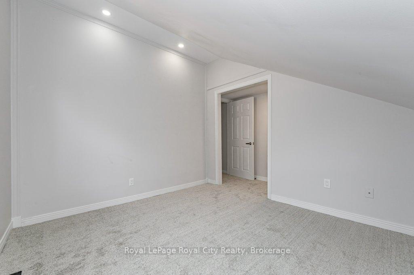
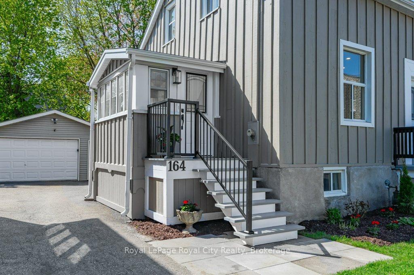
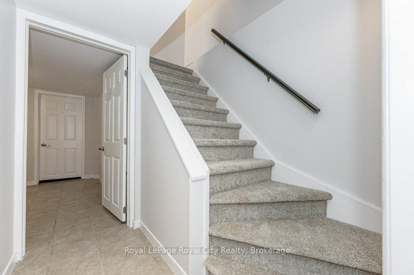
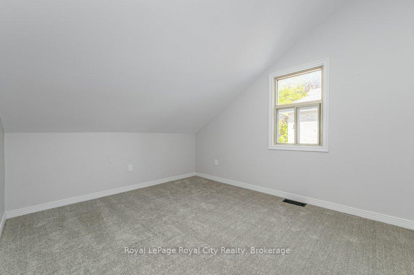
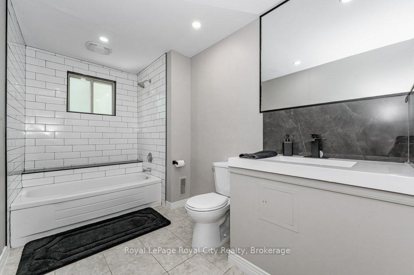
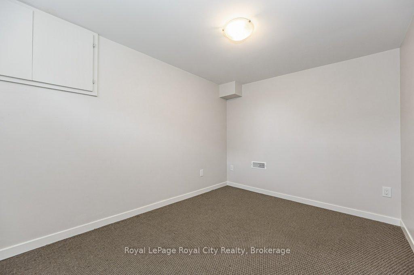
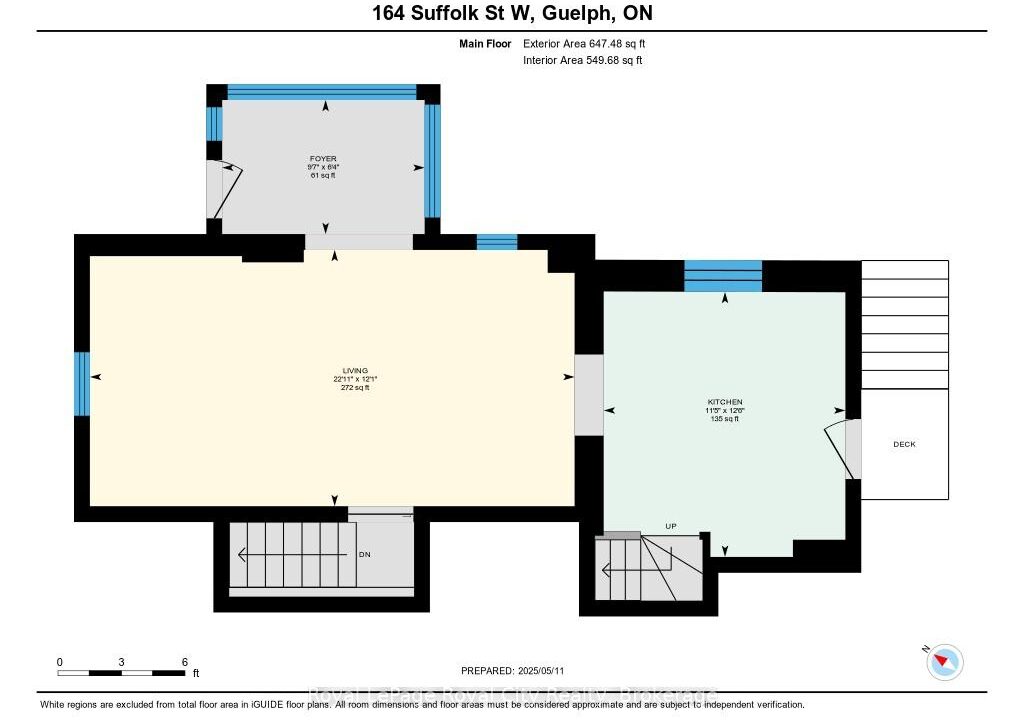
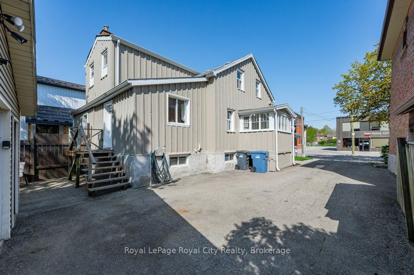
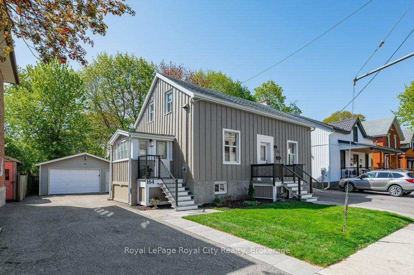
TURNKEY LIVING IN THE HEART OF DOWNTOWN GUELPH If you’ve been dreaming of moving into your first home without lifting a finger, no renos, no painting, no stress, this is the one you’ve been waiting for. Beautifully updated from top to bottom in recent months, this fully renovated semi-detached home offers a modern, move-in-ready space just steps from Guelph’s vibrant downtown core. The main floor welcomes you with a bright, inviting foyer that opens into a sunlit living room featuring a sleek electric fireplace perfect for cozy evenings or hosting friends. The eat-in kitchen has been completely redesigned with brand-new appliances (purchased just last week), a stylish center island, and plenty of workspace. From here, step out to your private, partially fenced backyard complete with a detached 21×19 2-car garage with hydro, a true rarity in this area of town. The entire main level is carpet-free with durable, modern LVP flooring, making cleaning and maintenance a breeze. Upstairs, you’ll find two spacious bedrooms with ample closet space, along with a fresh, clean 4-piece bathroom. The lower level adds even more flexibility, with a third bedroom and a dedicated office or den ideal for working from home. A separate laundry and utility room finish off the space with practical convenience. Important updates include a newer furnace, updated electrical and plumbing, and recent soffits and leaf guards, giving you peace of mind from the start. This home checks all the boxes: fully updated, thoughtfully designed, and located in one of Guelph’s most exciting neighbourhoods. A short walk puts you close to all the best local spots, the Farmers Market, GO & VIA train stations, The Bookshelf, Valeriotes, and more. Nothing to do but move in and start living. Don’t miss this rare opportunity to call this house your home!
Welcome to 7 Michael Place! This gorgeous sidesplit located in…
$869,000
Located in Guelphs sought-after Kortright West neighbourhood, this deceptively spacious…
$1,149,999
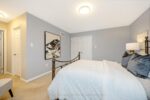
 24 Maude Lane, Guelph, ON N1E 0G3
24 Maude Lane, Guelph, ON N1E 0G3
Owning a home is a keystone of wealth… both financial affluence and emotional security.
Suze Orman