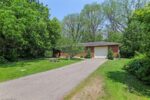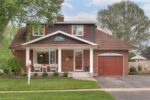133 Raftis Street, Arthur ON N0G 1A0
Nestled on a picturesque ravine lot, this charming home offers…
$780,000
164 Timber Trail Road, Elmira ON N3B 0E3
$1,179,800
Located in the desirable South Parkwood neighbourhood, this beautifully designed 3-bedroom home, built in 2021, offers modern comfort, style, and space for the whole family. The bright open-concept layout is filled with natural light, thanks to oversized windows that frame peaceful views and mature trees in the backyard. The heart of the home is the spacious kitchen, which flows seamlessly into the main living area and offers direct access to a covered upper deck—perfect for relaxing or entertaining in any weather. Inside, you’ll find three generously sized bedrooms, including a stunning primary suite with cathedral ceilings that create an airy, retreat-like atmosphere. The luxury ensuite features high-end finishes, a spacious walk-in shower, and elegant fixtures—ideal for unwinding after a long day. The standout feature is the fully finished walk-out basement, complete with floor-to-ceiling windows, a fourth bedroom, and a newly completed 3-piece bathroom. This flexible space is perfect for guests, a home office, or multigenerational living. From the walk-out, step onto a covered lower patio that extends your living space into the serene, tree-lined backyard. Enjoy the tranquility of South Parkwood while staying close to parks, schools, and all essential amenities. A must-see property!
Nestled on a picturesque ravine lot, this charming home offers…
$780,000
Custom-Built Luxury Bungalow on 2.4 Private Acres with Escarpment Views.…
$4,250,000

 1 Kingfisher Drive, Elmira ON N3B 3B4
1 Kingfisher Drive, Elmira ON N3B 3B4
Owning a home is a keystone of wealth… both financial affluence and emotional security.
Suze Orman