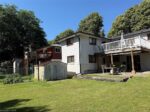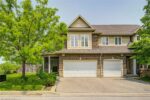193 Stewartdale Avenue, Hamilton ON L8K 4P7
Welcome to 193 Stewartdale Ave! Located in the heart of…
$710,000
164 Woodberry Crescent, Elmira ON N3B 0E5
$1,249,900
This stunning 5+2 bedroom home offers 3800 SQ.FT of finished living space!!!! Finished in-law suite in the basement with a private separate entrance, making it perfect for multi-generational living or rental income potential! This property is situated on a corner lot with pleasing curb appeal. The well maintained flower beds, yard and double exposed aggregate driveway to the inviting front porch will leave a lasting first impression. Inside you are greeted by a large foyer with a guest closet and access to the powder room. The main floor is neutrally decorated with luxurious vinyl plank flooring, custom California shutters and cool colour tones. Enjoy entertaining in the gourmet kitchen complete with granite counter tops, oversized island/breakfast bar, walk-in pantry and stainless steel appliances. You won’t stress about the lack of space as there is an oversized dining area, perfect for Family or extended Family dinners. The patio doors off the dinning area provide access to the large covered back patio with gas BBQ line for easy BBQing. Relax and unwind after a long day with a book or TV show by the gas fireplace in the living room. The upper level offers 5 bedrooms including the oversized Primary bedroom with a 5 piece ensuite and large walk-in closet. There is a 2nd 5 piece bathroom on this level plus a bonus space for many uses such as an office, TV area or study area for your Children. The basement is set-up as a separate in-law suite complete with a full kitchen including appliances, Primary bedroom with a 5 piece ensuite bathroom and his and her closets. A cozy Family room is situated off the kitchen/dinette area and offers a gas fireplace. There is a 2nd bedroom/den on this level as well. This suite is accessible from a side door into the home or from the interior main floor. This home is situated in South Parkwood Estates and is steps to walking trails around a pond and forest, pickleball/basketball courts and a park.
Welcome to 193 Stewartdale Ave! Located in the heart of…
$710,000
First time offered to market in over 70 years, this…
$575,000

 1-6 Atessa Drive, Hamilton ON L9B 0C6
1-6 Atessa Drive, Hamilton ON L9B 0C6
Owning a home is a keystone of wealth… both financial affluence and emotional security.
Suze Orman