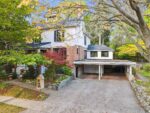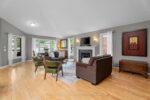119 McArthur Crescent, Guelph, ON N1L 1S3
Situated in the south end of Guelph, loft bungalow sits…
$849,900
166 Deerpath Drive 7, Guelph, ON N1K 0E2
$739,000
Welcome to this modern executive end-unit townhome in the heart of Guelph. Offering 3 bedrooms and 3 bathrooms across two well-designed levels, this home is located in a quiet, family-friendly neighbourhood and backs onto a private ravine, providing rare privacy and a tranquil setting. The main floor features hardwood flooring and a solid wood staircase. The open-concept kitchen includes quartz countertops, a centre island, stylish backsplash, and upgraded stainless steel appliances-ideal for entertaining and everyday living. Upstairs, the spacious primary bedroom offers a walk-in closet and a full ensuite. Two additional west-facing bedrooms provide generous space, double closets, and excellent natural light. Built in 2022, this home offers modern construction and energy efficiency. Convenient access to Highways 6, 7, and 401, close to top-rated schools, and minutes to University of Guelph (12 min), Conestoga College (7 min), and Centennial College (5 min). Enjoy central Guelph living without big-city congestion. Book your showing today.
Situated in the south end of Guelph, loft bungalow sits…
$849,900
Welcome to 30A–85 Mullin Drive, a brand-new lower-level stacked condo…
$569,900

 27 Miller Street, Guelph, ON N1L 1P2
27 Miller Street, Guelph, ON N1L 1P2
Owning a home is a keystone of wealth… both financial affluence and emotional security.
Suze Orman