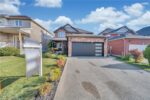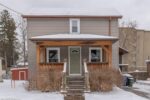20 Zavarella Court, Paris ON N3L 4H3
Welcome to 20 Zavarella Court—your in-town escape on one of…
$1,200,000
166 Marshall Street, Waterloo ON N2J 2T9
$779,900
Conveniently located in the Lincoln Heights area close to Wilfrid Laurier University and Conestoga College is this three bedroom side split on a large, private lot. Ample driveway parking leads to the flagstone walkway and into the bright foyer with garage access and a den overlooking the backyard. The main floor offers a large living room with bay window, eat-in-kitchen and a formal dining room with French door walk-out to the deck. Upstairs are three generous bedrooms and a full bath with double sinks. Potential basement in-law through the garage entrance by turning the den into a bedroom, which leads down to a large rec room, another full bath and laundry. Outside is an expansive yard and patio with a shed. The perfect space for entertaining or just relaxing at the end of the day. Close to transit, schools, grocery and the expressway, enjoy the peacefulness of suburban living with the conveniences of downtown. Ready to occupy and make it your own.
Welcome to 20 Zavarella Court—your in-town escape on one of…
$1,200,000
HALF AN ACRE IN UPTOWN WATERLOO! Live grand and sever,…
$1,599,000

 32 Roland Street, Guelph ON N1H 5Z5
32 Roland Street, Guelph ON N1H 5Z5
Owning a home is a keystone of wealth… both financial affluence and emotional security.
Suze Orman