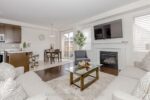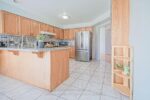317 Highland Road W, Hamilton, ON L8J 2S2
Welcome to 317 Highland Rd West, Stoney Creek!! An exceptional…
$2,150,000
167 Bridgewater Crescent, Waterloo, ON N2T 2M1
$749,900
Welcome to 167 Bridgewater Crescent! This charming 4-bedroom, 4-bathroom (2 full, 2 half) family home offers the perfect blend of warmth, convenience, and thoughtful updates. With a double-car garage including a L2 EV charging port, carpet-free interior, finished basement, and a backyard built for enjoying, this move-in-ready home in one of Waterloo’s most desirable locations will have you smiling. Check out our TOP 6 reasons why this home could be the one for you! #6: DESIRABLE WESTVALE: You’re minutes from The Boardwalk shopping centre – home to restaurants, groceries, boutiques, and entertainment – plus quick access to schools, trails, and the Expressway. #5: BRIGHT MAIN FLOOR: The carpet-free main floor welcomes you with a spacious foyer & powder room, leading into a bright, open layout with hardwood flooring. #4: KITCHEN & DINING: The kitchen offers stainless steel appliances, including a gas cooktop, abundant cabinetry, and a bright dinette with walkout to the deck. For formal occasions, enjoy the separate dining room, designed for family dinners and gatherings with friends. #3: PRIVATE BACKYARD RETREAT: Step outside to the beautifully landscaped and low-maintenance backyard with a motorized awning. Mature greenery provides privacy, while the spacious deck is ideal for BBQs or entertaining guests. With minimal grass to maintain, the space balances beauty and ease. #2: BEDROOMS & BATHROOMS: Upstairs, the carpet-free second level offers 4 spacious bedrooms with neutral luxury vinyl flooring to complement any décor. The primary suite features French doors, dual closets, and an updated 4-pc ensuite with double sinks, and a walk-in shower. The updated main 4-piece bath includes a shower/tub combo. #1: FINISHED BASEMENT: The updated luxury vinyl flooring continues downstairs, where there’s a bright rec room with built-in shelving and cabinetry. There’s also a workshop that could be converted into a small bedroom, a laundry room, and a 2-piece bathroom.
Welcome to 317 Highland Rd West, Stoney Creek!! An exceptional…
$2,150,000
The beauty of the original character in this home is…
$849,900

 39 Mcarthur Drive, Guelph, ON N1L 1S2
39 Mcarthur Drive, Guelph, ON N1L 1S2
Owning a home is a keystone of wealth… both financial affluence and emotional security.
Suze Orman