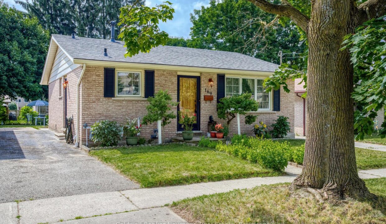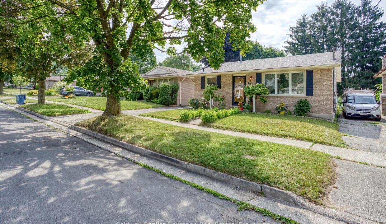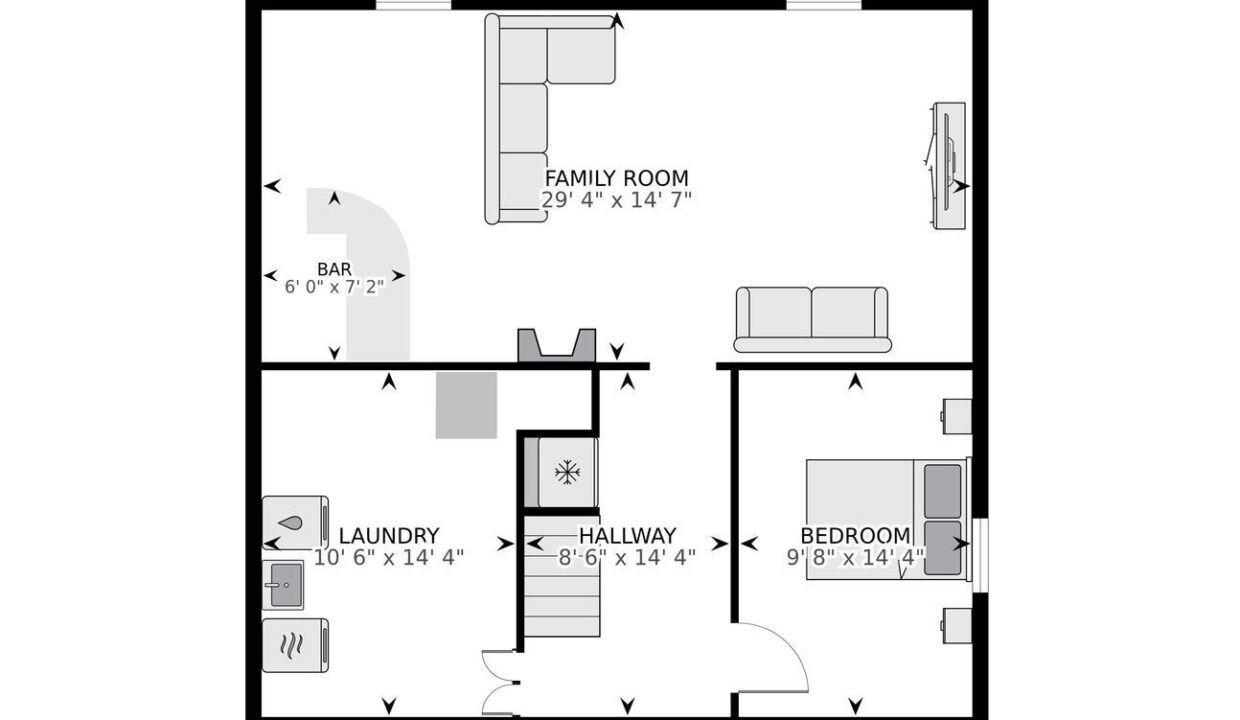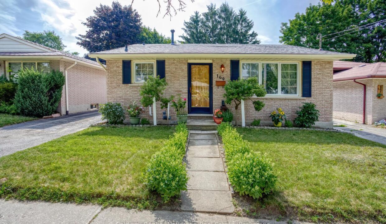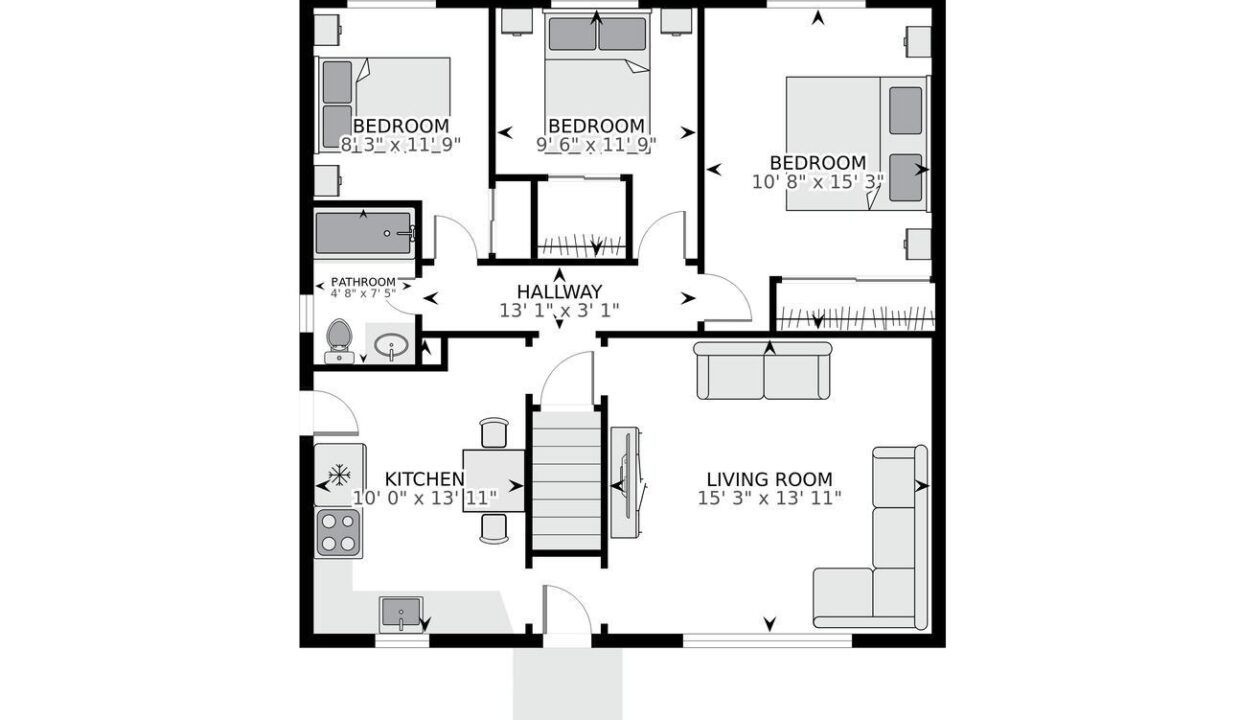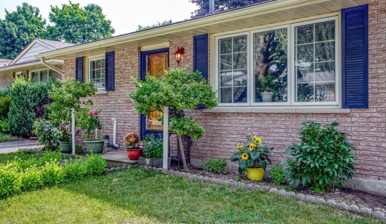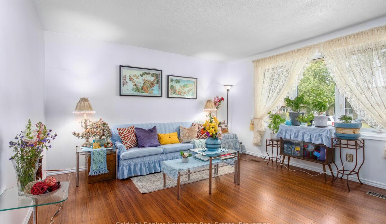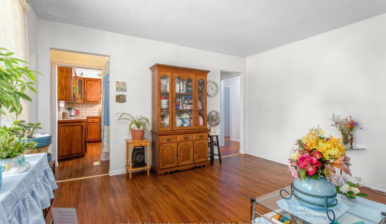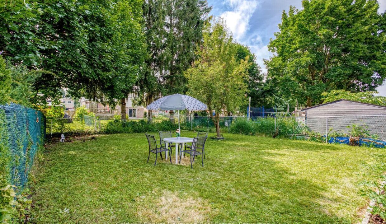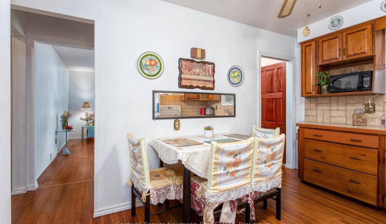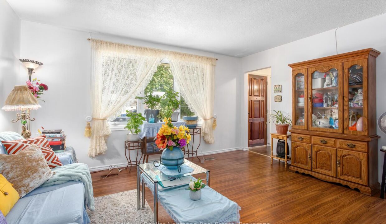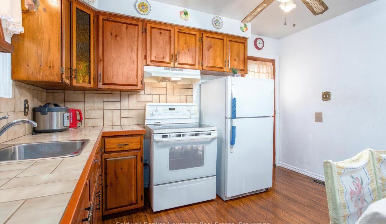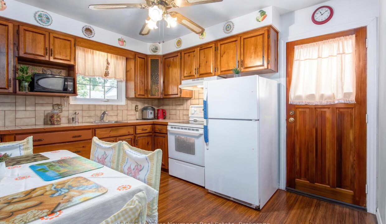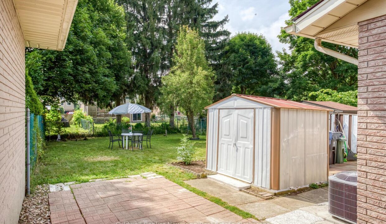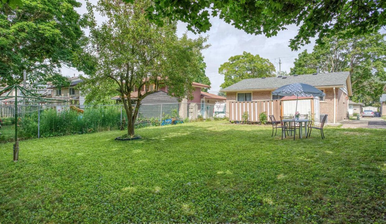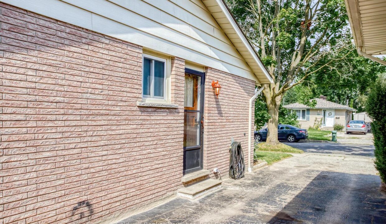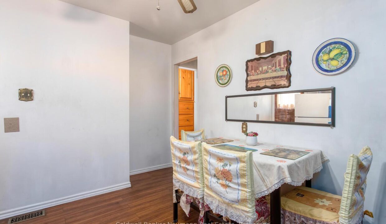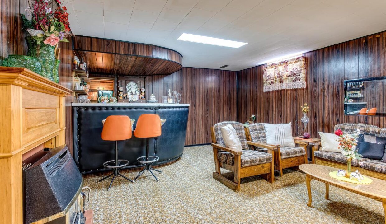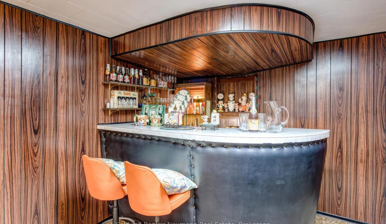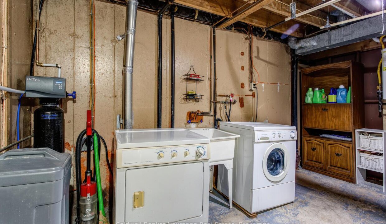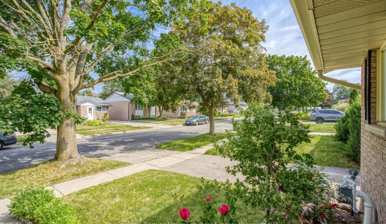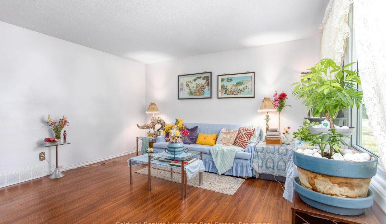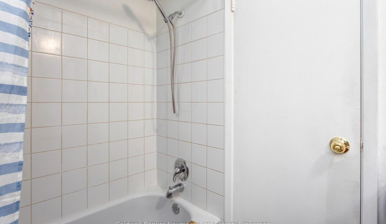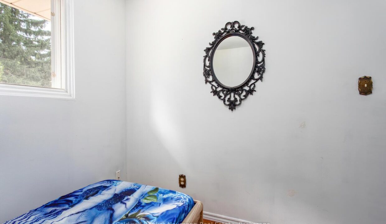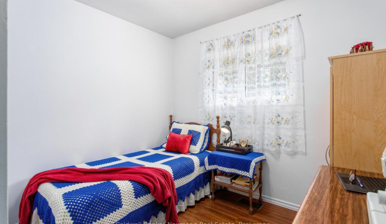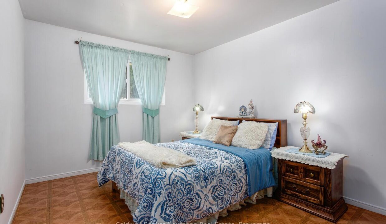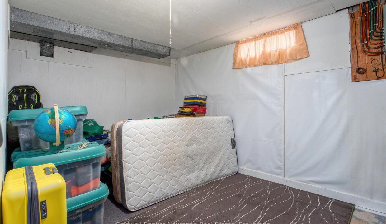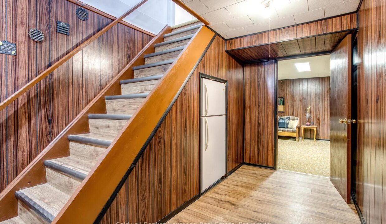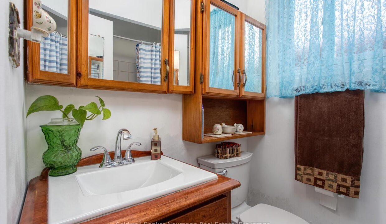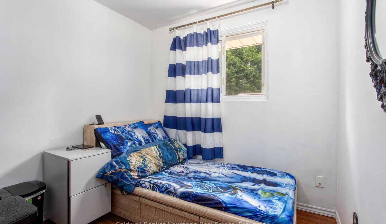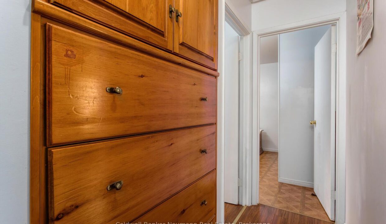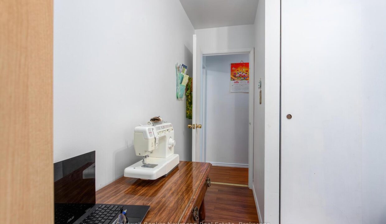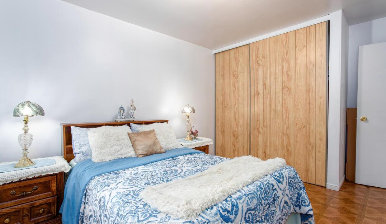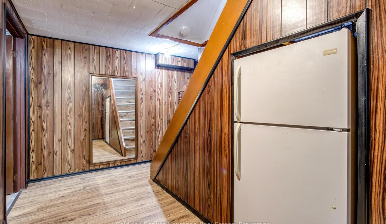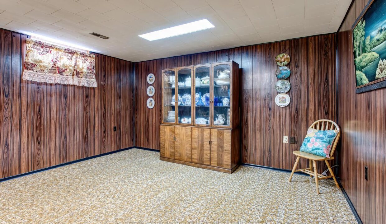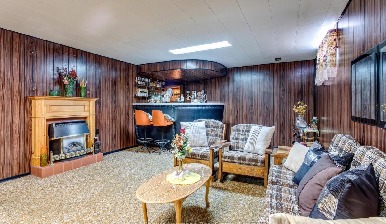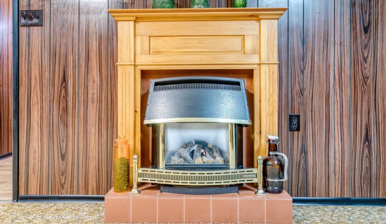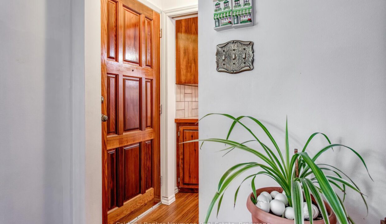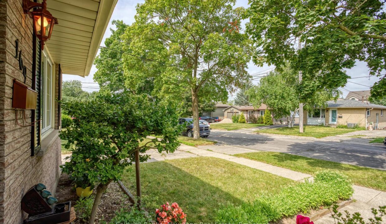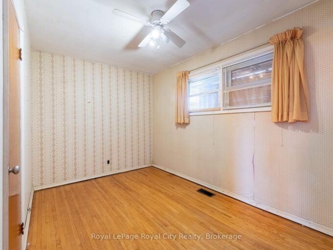169 Country Club Drive, Guelph, ON N1E 3K8
169 Country Club Drive, Guelph, ON N1E 3K8
$674,900
Description
Welcome Home to This Charming 3-Bedroom Bungalow on a Quiet, Family-Friendly Street! Step into comfort and character with this delightful bungalow, perfectly nestled on a peaceful, tree-lined street ideal for families or anyone seeking tranquility and convenience. The main floor boasts three generously sized bedrooms, each filled with natural light streaming through newer windows installed throughout the home. Enjoy low-maintenance living with attractive laminate flooring (installed just five years ago) and durable vinyl, creating a bright and welcoming atmosphere from the moment you enter. Downstairs, the fully finished basement offers incredible additional living space. A fourth bedroom, a spacious family room, and a built-in bar provide the perfect setup for entertaining friends or hosting cozy movie nights. The large laundry/furnace room offers both functionality and extra storage, something this home has in abundance on every level. Recently updated in June 2025, the main 4-piece bathroom features new tile flooring, a modern vanity, and a brand-new toilet, adding fresh style and comfort to your daily routine. This home has been meticulously maintained, with numerous big-ticket updates for peace of mind, including: New roof shingles (2018) Brand-new furnace and central air conditioning (2025) New tankless water heater (2025) Culligan water softener system (2023).Step outside into your private, deep backyard oasis. Lush and green with mature trees, including your very own pear tree that promises delicious seasonal fruit.This space is perfect for relaxation or weekend BBQs with friends and family. Whether you’re a first-time homebuyer, downsizer, or investor, this property offers unbeatable value, comfort, and location. Conveniently located near parks, public transit, Guelph Lake and beach, and just a short drive to a shopping plaza featuring Walmart, Home Depot, banks, and more.
Additional Details
- Property Age: 51-99
- Property Sub Type: Detached
- Transaction Type: For Sale
- Basement: Finished, Full
- Heating Source: Gas
- Heating Type: Forced Air
- Cooling: Central Air
- Parking Space: 3
- Fire Places:
- Virtual Tour: https://guelphrealestatephotographercom.seehouseat.com/2363579?idx=1
Similar Properties
63 Stewart Drive, Erin, ON N1H 6H7
Welcome to your dream retreat in Rural Erin/Ospringe! This stunning…
$1,599,999
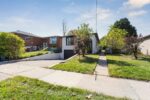
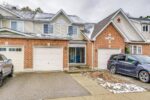 473 Laurel Gate Drive, Waterloo, ON N2T 2R9
473 Laurel Gate Drive, Waterloo, ON N2T 2R9

