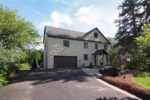145 Glenforest Road, Cambridge ON N3C 1V6
Executive detached bungalow situated on a premium 100 x 174.5…
$949,900
169 Edinburgh Road N, Guelph ON N1H 5R6
$549,900
NEW MODIFICATIONS TO LAYOUT- IMPROVED ACCESS TO KITCHEN AND DINING AREA/ NEW STORAGE ROOM… This charming redbrick home nestled on a mature, tree lined 60×100 ft lot has a warm, and whimsical feel that makes a house a home. With undeniable curb appeal, from the crescent driveway inviting you in, to the picturesque stone walkway, 169 Edinburgh N is a standout in the community. Step inside to discover a bright and inviting interior featuring three bedrooms, each with large windows that bathe the rooms in natural light. At the heart of the home, the updated kitchen boasts vaulted ceilings, a skylight, soft-close cabinetry, and modern finishes, creating a space that’s both functional and stylish. The window breakfast nook is the perfect place to sit, with a brand new countertop and generous space behind for a kitchen table, enjoy all your culinary delights here. The front room, adorned with a bay window, offers a tranquil setting perfect for a cozy living space or bedroom. Towards the back of the home is a shared 4pc bathroom with ceiling skylight feature. Just off this, a spacious great room with glass sliding doors provides lovely views and easy access to the private backyard oasis. The backyard with a patio is truly a hidden gem – surprisingly large, shaded by mature trees, and perfect for indoor-outdoor living. Whether it’s sipping coffee on the covered patio or hosting a twilight dinner under the stars alfresco style, this space is designed for memorable moments. Location is key…and this one is unbeatable. Just steps from downtown Guelph’s vibrant core, enjoy walkable access to shops, cafes, restaurants, microbreweries, and charming century homes that give the area its unique character. Additionally, with both Sunny Acres Park and Exhibition Park just a short stroll away, this home is perfectly suited for first-time buyers, or investors who appreciate a perfect rental opportunity. This small but adorable house is full of potential.
Executive detached bungalow situated on a premium 100 x 174.5…
$949,900
Gorgeous Double Car Garage Home near Schools, Public Transportation, Milton…
$1,199,000

 445 Robert Woolner Street, Ayr ON N0B 1E0
445 Robert Woolner Street, Ayr ON N0B 1E0
Owning a home is a keystone of wealth… both financial affluence and emotional security.
Suze Orman