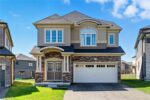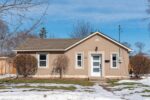117 Eaglecrest Street Street, Kitchener ON N2K 0C4
Located in the prestigious Kiwanis Park / Bridgeport North neighbourhood,…
$1,199,000
169 Governors Road E, Paris ON N3L 3E1
$990,000
Opportunities like this don’t come up often. Beautifully kept spacious 3 bedroom bungalow on 1.92 acre of manicured lawns with 3 outbuildings. This property has been very well maintained by it’s current owners and offers comfortable living, with spacious rooms and is a great location for commuters. Beautiful laminate flooring graces the cheerful living room and a large eat in kitchen with plenty of pristine cupboards and counter space are conveniently located adjacent to living room. A very large primary bedroom and updated bathroom complete the main level. The lower level is finished (except for furnace/work area) and boasts two separate rec rooms (one could be used for games room/craft room/home office or many other uses) plus there is a 2 pc bathroom on lower level. From side entrance to covered carport is attached deck 16 X 20 approx which overlooks countryscape.
Workshop is approx 32 X 24 and has hydro, water and is heated – 4 inches of insulation. NB * water to workshop must be winterized (turned off and drained) Another building located off deck is 10 X 10 and used as sugar shack (owner is removing equipment in this bldg) There is a 3rd bldg on west side of land with one open side approx 8 X 14
Located in the prestigious Kiwanis Park / Bridgeport North neighbourhood,…
$1,199,000
Features include gorgeous hardwood stairs, 9′ ceilings on main floor,…
$1,025,000

 24 Dayton Street, Cambridge ON N1R 1H5
24 Dayton Street, Cambridge ON N1R 1H5
Owning a home is a keystone of wealth… both financial affluence and emotional security.
Suze Orman