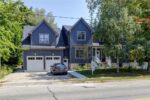140 Lancaster Street E, Kitchener ON N2H 1N1
Opportunity knocks in Central Frederick! Now designated under the Strategic…
$950,000
169 Littlewood Drive, Halton ON L6H 6T9
$1,050,000
Visit REALTOR® Website for additional information. Features 3 spacious bedrooms, a versatile loft, two car detached garage AND a finished basement—perfect for family living. Enjoy over 2000 sq. of clean finishes in a great neighbourhood close to schools, parks, and amenities. Walking distance to all of your shopping, entertainment, and transit needs. Over 2000 square feet PLUS a professionally finished basement.
Opportunity knocks in Central Frederick! Now designated under the Strategic…
$950,000
Beautifully updated and modern single family home. Completely redone from…
$649,900

 402-140 West River Street, Paris ON N3L 3E2
402-140 West River Street, Paris ON N3L 3E2
Owning a home is a keystone of wealth… both financial affluence and emotional security.
Suze Orman