584 Pinery Trail, Waterloo, ON N2V 2Y3
Discover refined living at 584 Pinery Trail in Waterloos sought-after…
$1,329,000
17 Mulberry Lane, Waterloo, ON N2L 5L4
$789,000
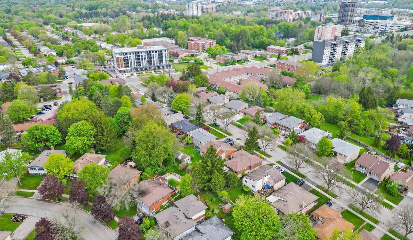
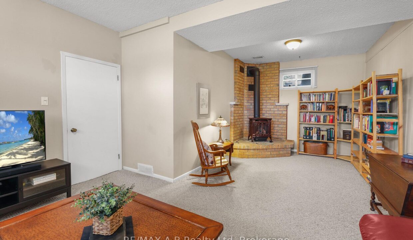
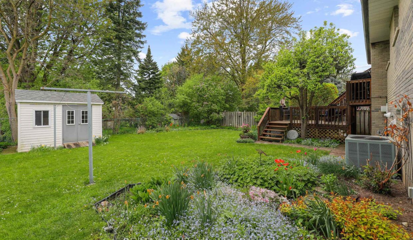
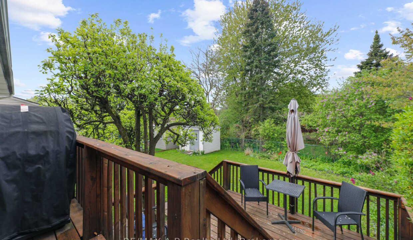
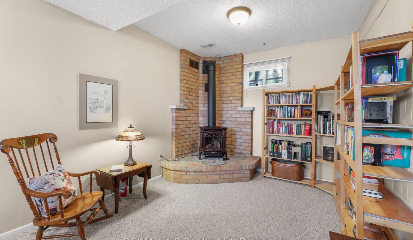
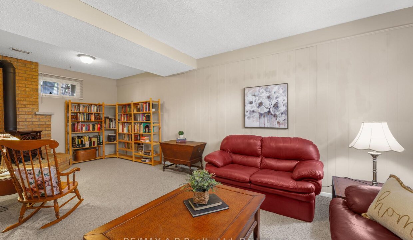
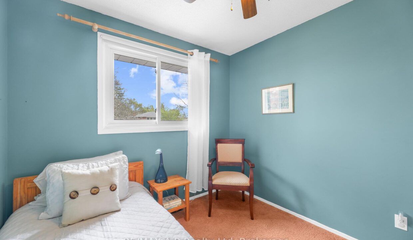
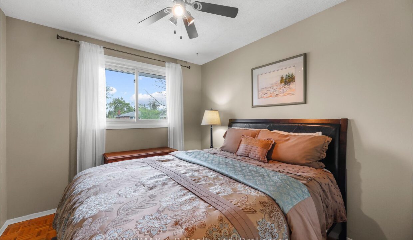
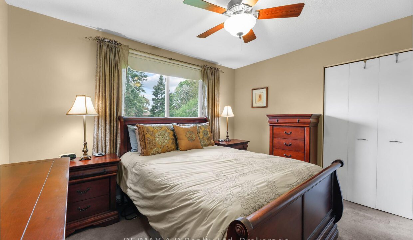
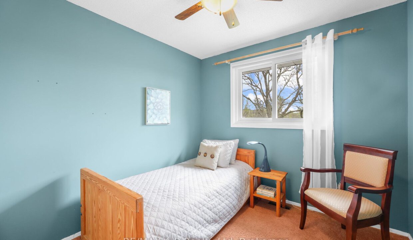
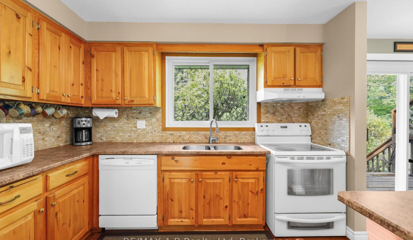
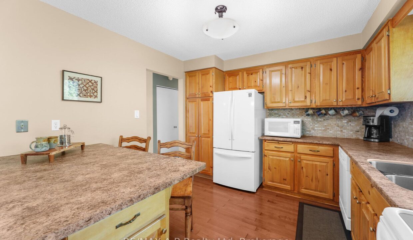
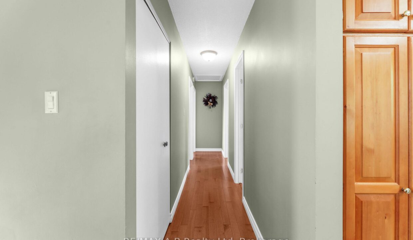
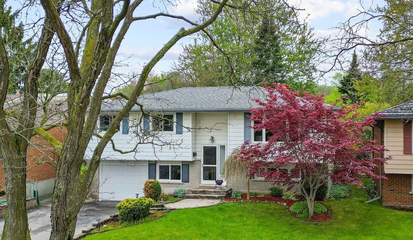
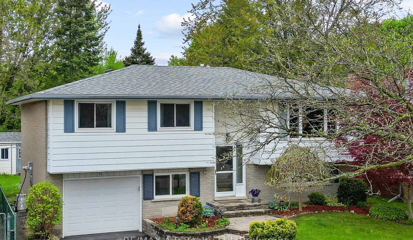
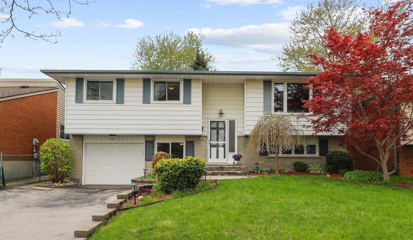
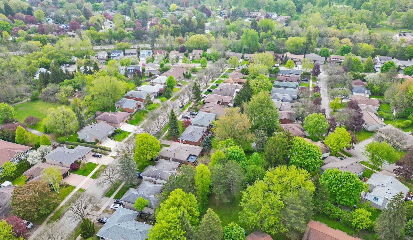
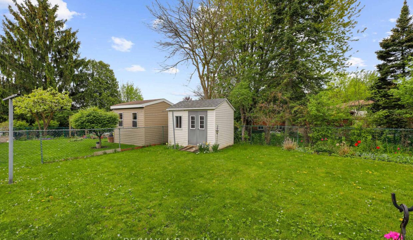
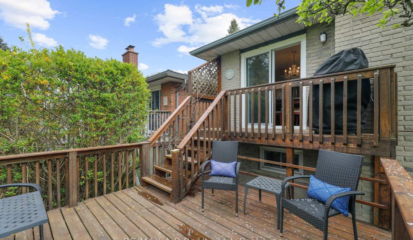
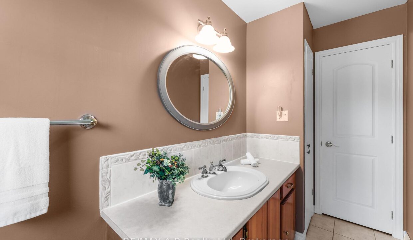
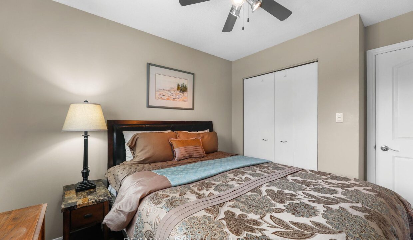
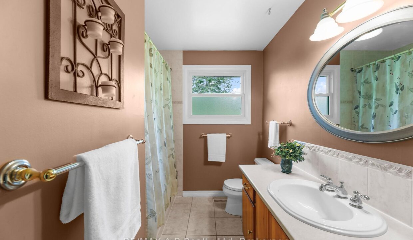
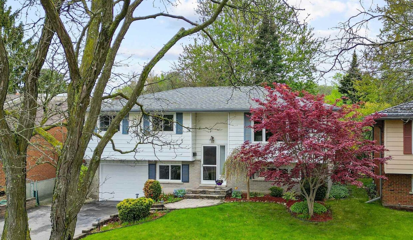
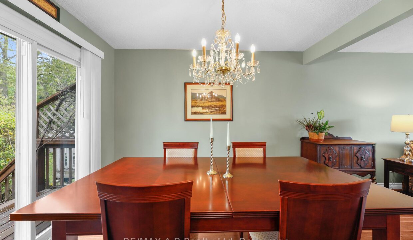
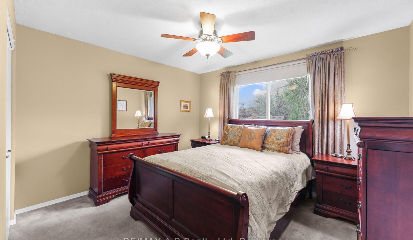
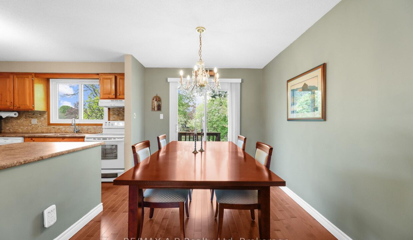
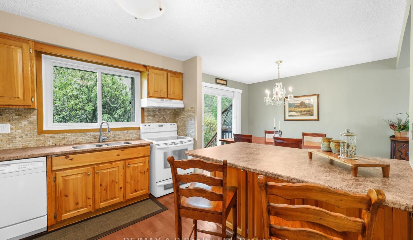
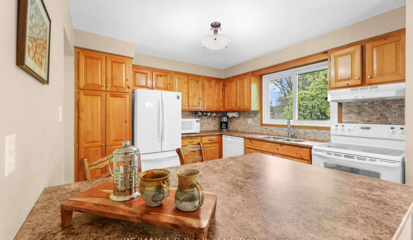
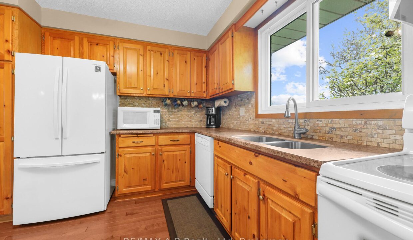
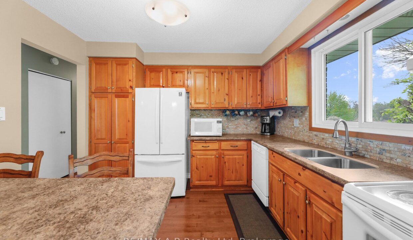
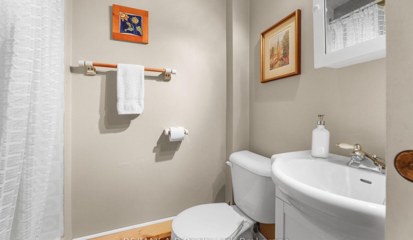
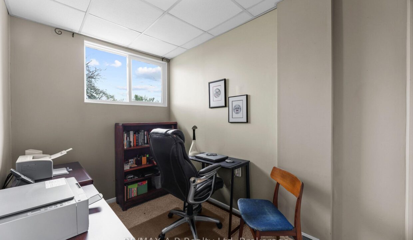
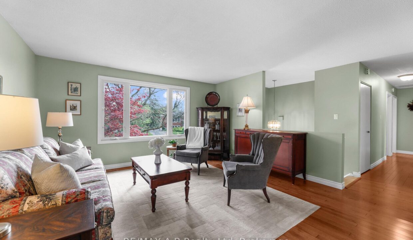
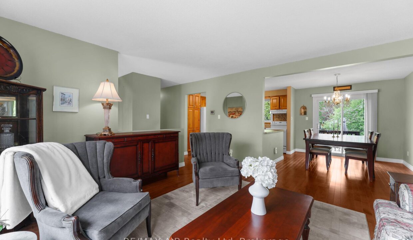
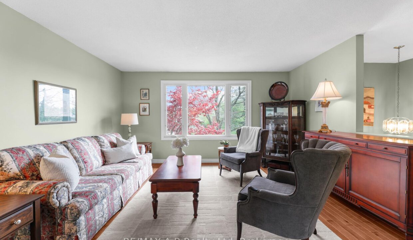
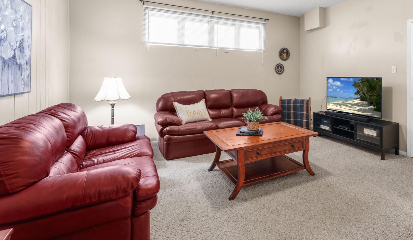
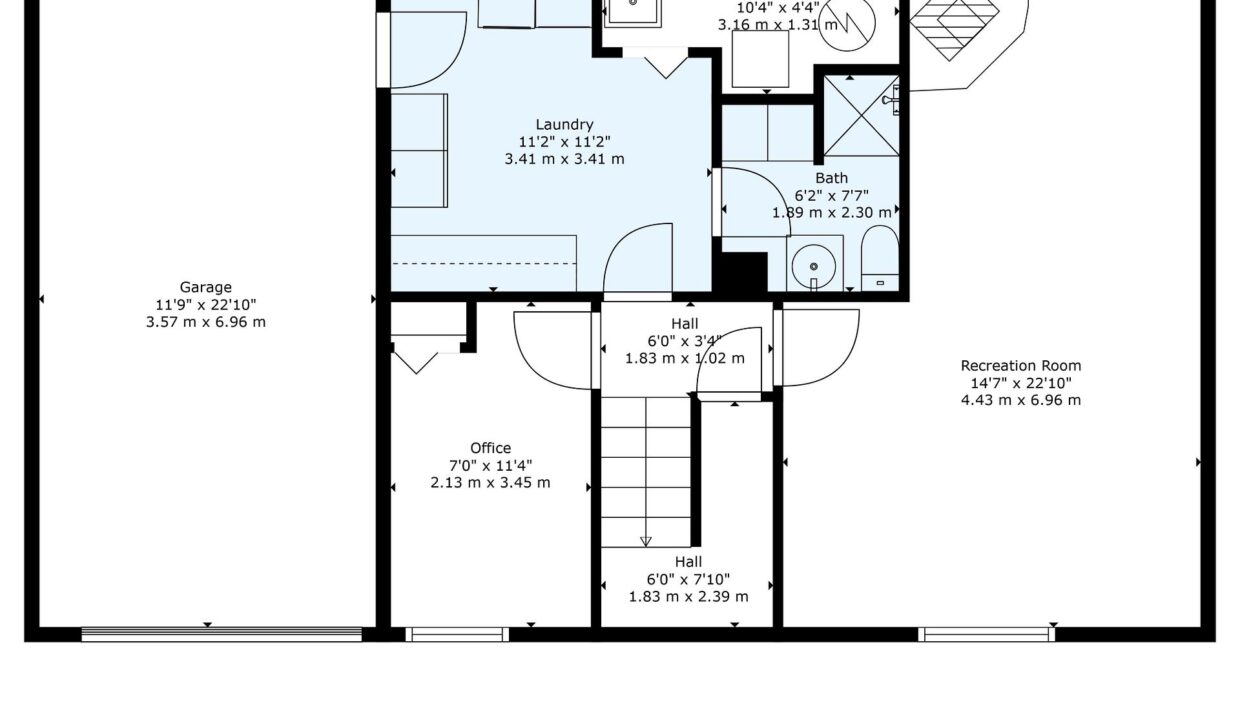
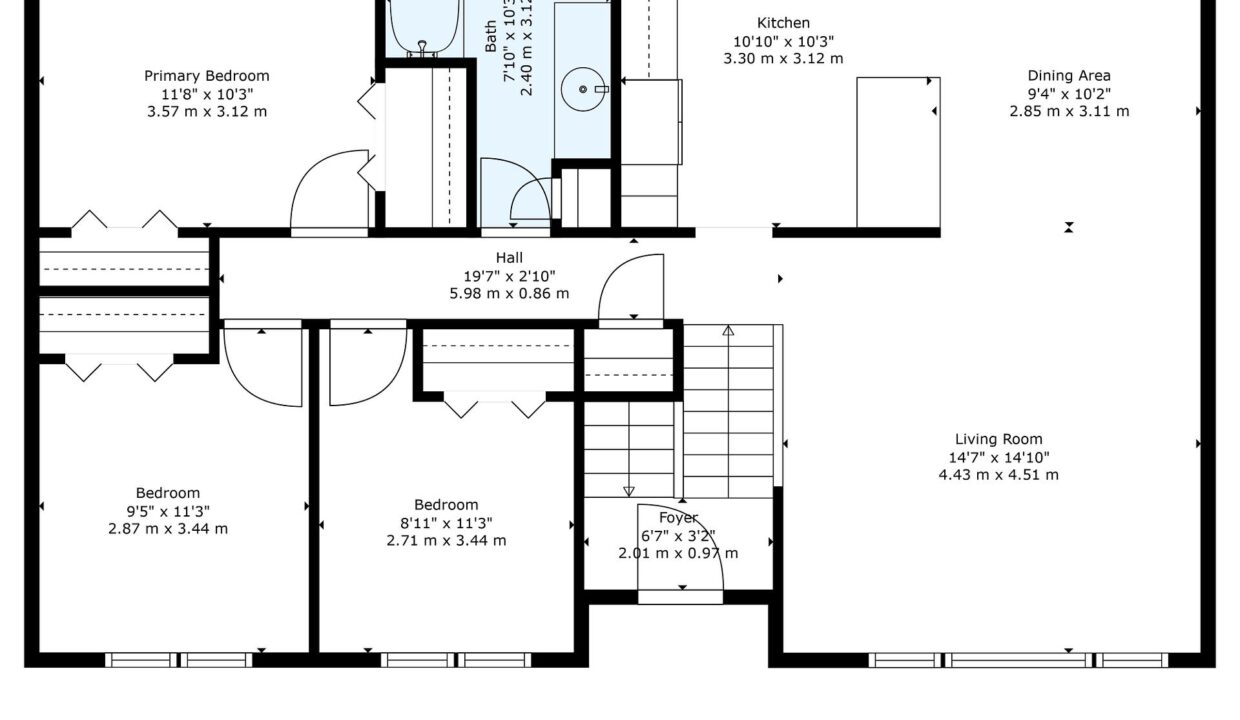
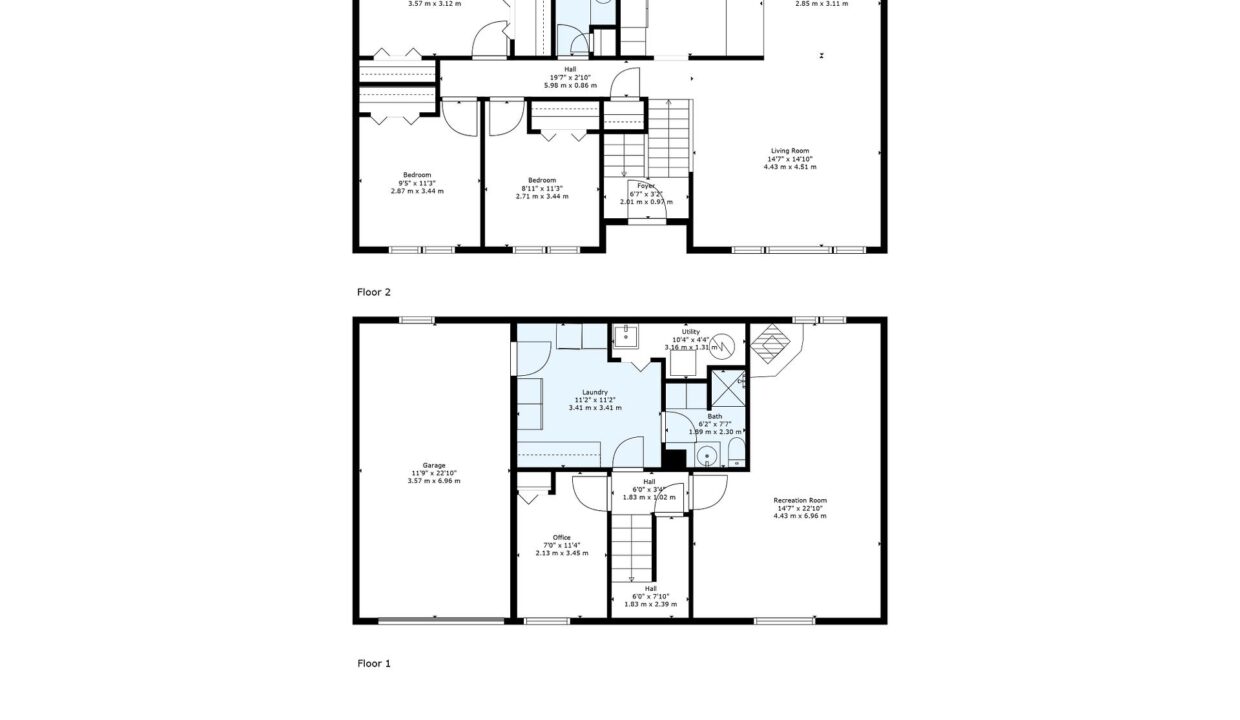
Introducing your ideal family home, located in the heart of Waterloo’s tree-lined Maple Hills neighbourhood, just beside Beechwood and close to the universities and Uptown. This welcoming 4-bedroom raised bungalow blends classic 1970s functional design with modern comforts and upgrades. Three bedrooms are conveniently located on the main level, while a fourth bedroom and a spacious family room with gas fireplace on the lower level provide add privacy and comfort ideal for a teen retreat, home office, or guest space. The raised design brings in natural light downstairs, creating a warm and inviting atmosphere throughout.With a recent roof, windows, electrical, appliances, mechanics, and extensive upgrades, this home is ready for you to make your own.Large windows in the living room, dining room, and kitchen fill the space with natural light. The semi-open kitchen provides ample storage and counter space, ideal for family meals and entertaining. And as the highest house on the street you can enjoy lovely views — and a dry basement!The dining area flows into the raised multi-level deck, perfect for summer barbecues or watching the kids play in the fenced backyard.Whether gardening, reading, or working in the garage, this home’s outdoors has something for everyone. Enjoy the charm of mature trees, a quiet street, and friendly neighbours. Walking distance to parks and great schools, this home offers both the serenity of a mature neighbourhood and the convenience of proximity to local amenities. With the same meticulous owners for 48 years, book a showing to appreciate this lovingly cared-for home for yourself.
Discover refined living at 584 Pinery Trail in Waterloos sought-after…
$1,329,000
Welcome to 104 Stuart Street in St. Georges Park!Nestled on…
$1,200,000

 165 Silurian Drive, Guelph, ON N1E 7E6
165 Silurian Drive, Guelph, ON N1E 7E6
Owning a home is a keystone of wealth… both financial affluence and emotional security.
Suze Orman