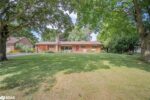11 Hillside Drive, Georgetown ON L7G 4W2
Welcome to your next chapter in the heart of Marywood…
$1,100,000
17 Rickson Avenue, Guelph ON N1G 2W9
$899,900
Parkside bungalow living! Welcome to 17 Rickson Avenue, a rare opportunity to own a spacious 3 bed, 2.5 bath home with double car garage that sits on a one of a kind private 58’ x 120’ lot that both backs and sides onto Rickson Park—offering peaceful and serene views. Inside, the home features a bright, open-concept living and dining area with vaulted ceilings, exposed beam and large windows that fill the space with natural light. The newly painted galley-style kitchen offers ample storage and flows into an additional family room with a gas fireplace and sliding doors that open to a deck overlooking the fully fenced backyard with gate for convenient park access. Direct garage entry, three strategically placed bedrooms and 2 full bathrooms complete the main level that has been updated with new waterproof vinyl plank flooring throughout. The partially finished basement adds over 1,500 square feet of future potential perfect for adding extra bedrooms, a kitchen, or an in-law suite and the existing recreational room with wet bar offers a great space to entertain! Located in a sought-after family neighbourhood, this home is walking distance to Jean Little and St. Michael’s schools, Stone Road Mall, Campus Estates Plaza, grocery stores, restaurants, and Preservation Park’s trails. Commuters will love the easy access to the Hanlon Expressway and Highway 401. Whether you’re looking for a forever family home or a prime investment opportunity, this property offers the perfect combination of location, space, and future potential!
Welcome to your next chapter in the heart of Marywood…
$1,100,000
Welcome to 22 Warren Street, a charming three-bedroom residence nestled…
$819,900

 19 Eagle Drive, Elmira ON N3B 3J1
19 Eagle Drive, Elmira ON N3B 3J1
Owning a home is a keystone of wealth… both financial affluence and emotional security.
Suze Orman