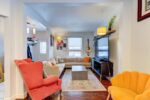56 William Street, Orangeville, ON L9W 2R9
Lovely raised bungalow on quiet tree lined street with easy…
$799,999
17 Shirley Street, Orangeville, ON L9W 2T3
$695,000
Welcome to this bright and spacious four-level semi-backsplit a perfect blend of comfort, style, and practicality for family living.This home features 4 bedrooms, 3 bathrooms, a smart, functional floor plan, and convenient direct access from the garage into the home.The open-concept living and dining area is filled with natural light, highlighted by pot lights, modern flooring, and a large bay window that invites the sunshine in.The family-sized kitchen offers ceramic flooring, a stylish backsplash, upgraded counters, and plenty of cabinet space.A handy side door off the kitchen provides easy access to the backyard making BBQs and outdoor entertaining a breeze.Youll find four generously sized bedrooms and three tastefully updated bathrooms, offering flexibility for growing families or guests.The beautifully finished lower level basement, provides even more living space, complete with modern laminate flooring, a wet bar with cabinetry, pot lights, and a sleek 3-piece bathroom featuring a glass-enclosed shower.Additional upgrades include updated light fixtures, interior doors, and stylish hardware throughout the home.Step outside to a deep, private backyard featuring a deck ready for summer gatherings, a play area, or a relaxing retreat- Create your dream outdoor space.Located close to schools, parks, shopping, and with easy access to the Bi-pass for commuters, this home checks all the boxes.Move-in ready and waiting for you to make it your own.Book your showing today!
Lovely raised bungalow on quiet tree lined street with easy…
$799,999
Welcome to your private backyard retreat in the heart of…
$700,000
 721 Cannon Street, Hamilton, ON L8L 2H1
721 Cannon Street, Hamilton, ON L8L 2H1
Owning a home is a keystone of wealth… both financial affluence and emotional security.
Suze Orman