1 First Avenue, Orangeville, ON L9W 1H7
Legal 6 Plex – central Orangeville separate coach use has…
$1,799,900
170 Burbank Crescent, Orangeville, ON L9W 3H8
$764,900
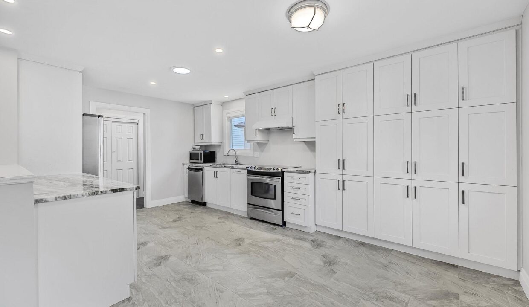
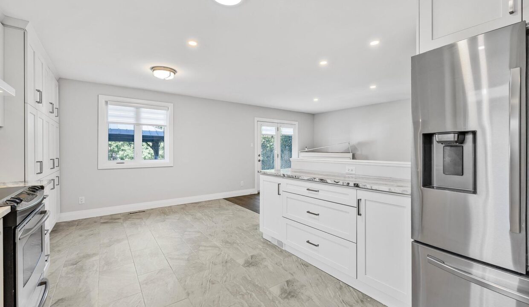
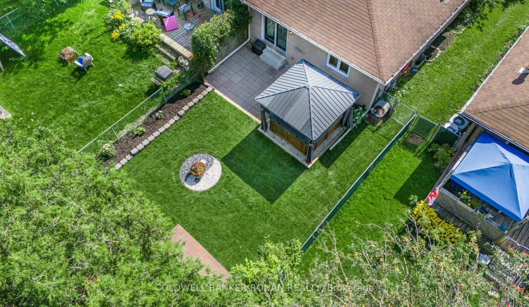
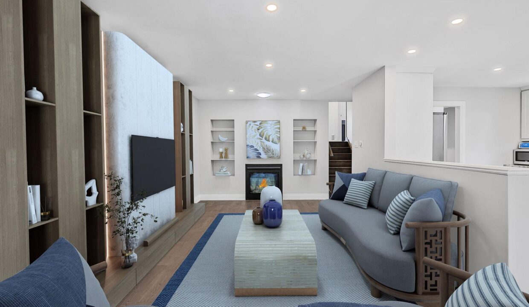

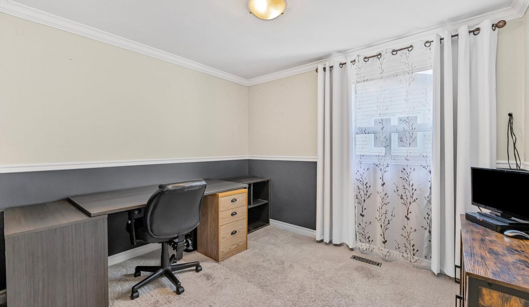
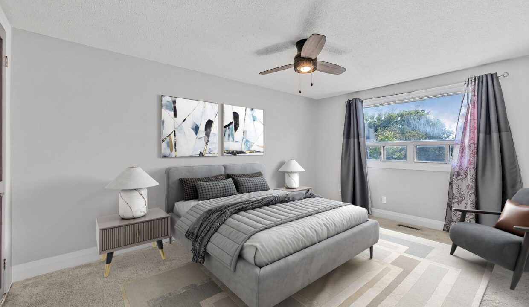
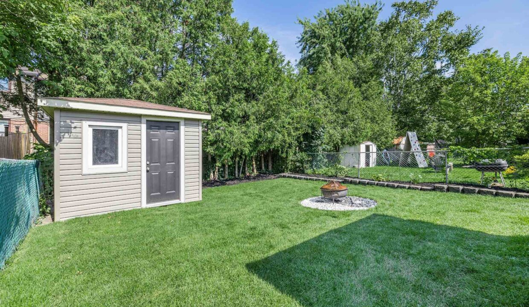
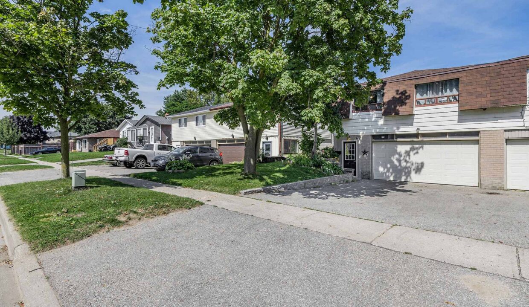
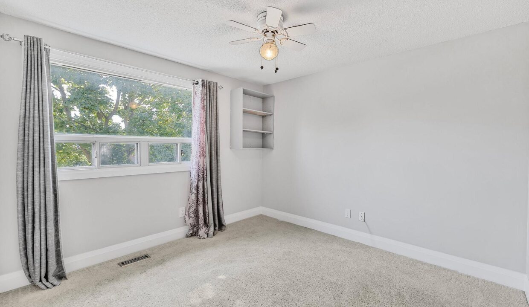
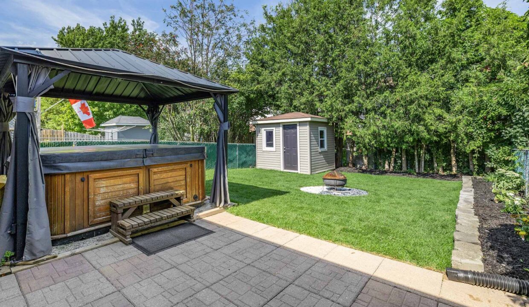
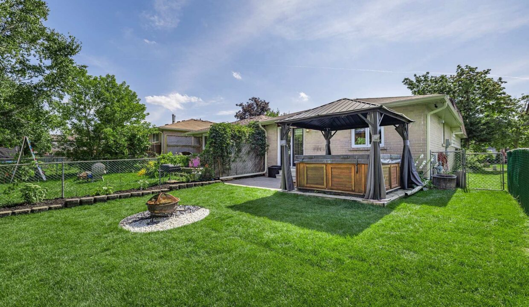
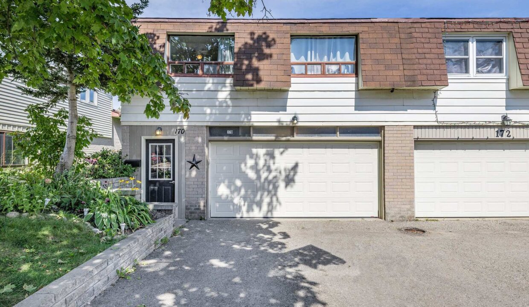
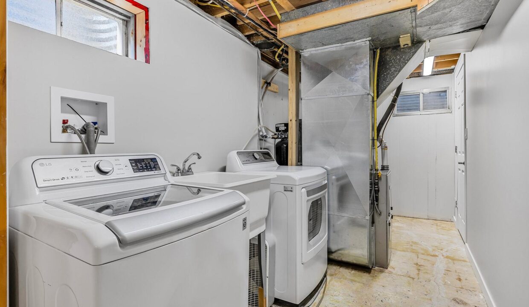
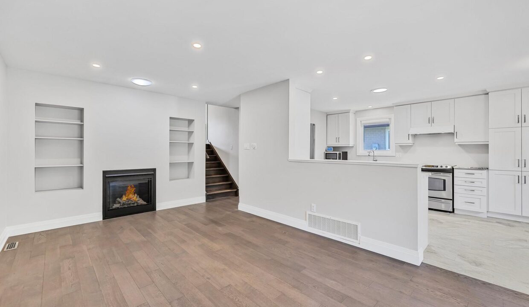

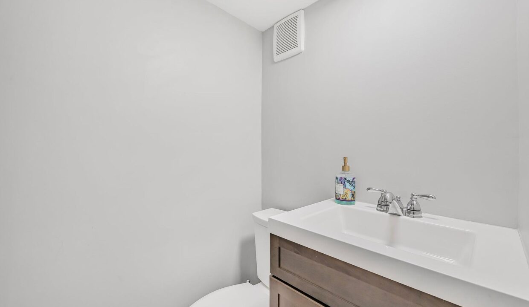
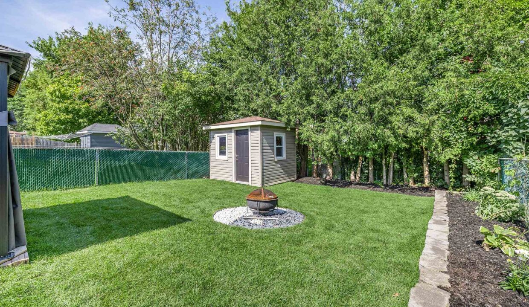
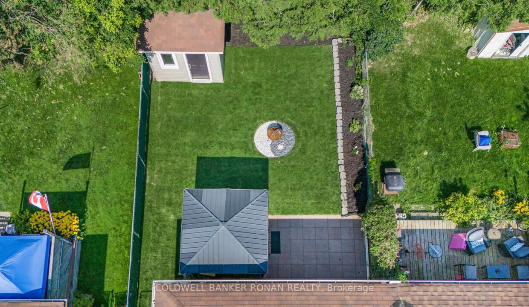
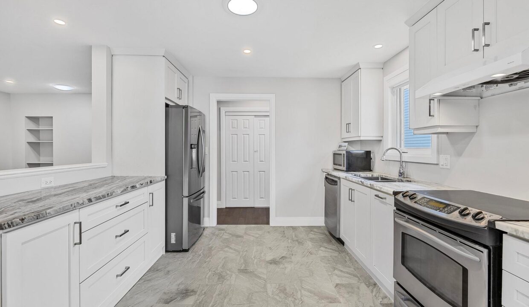
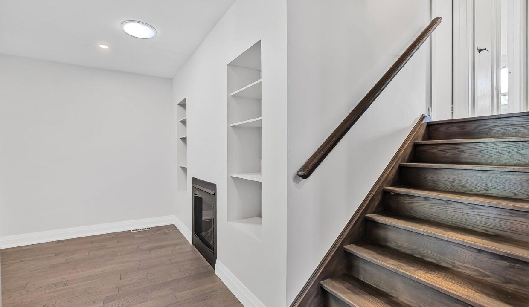
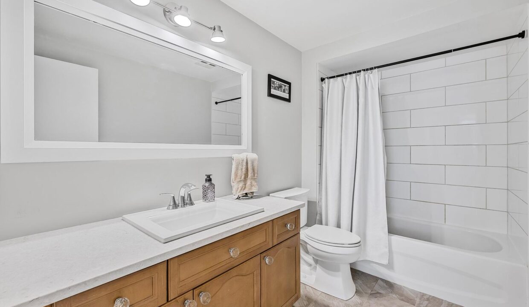
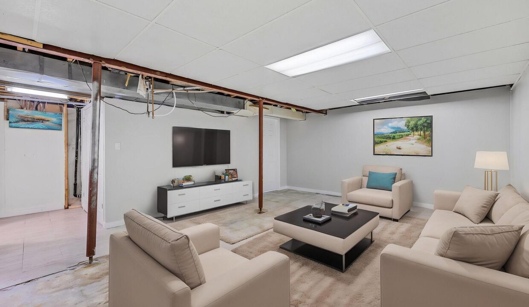
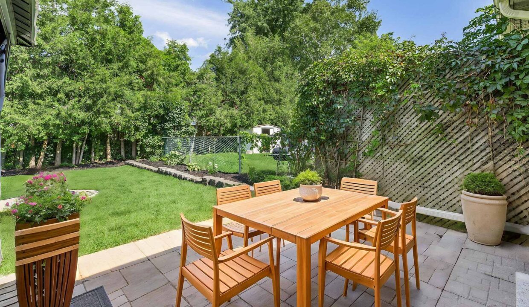
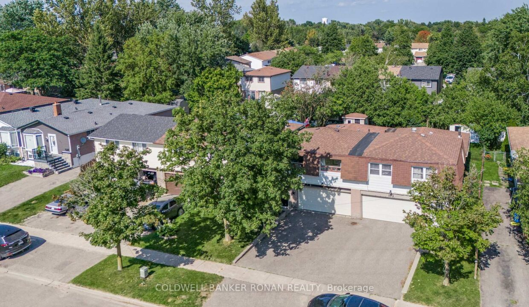
Ideally situated near schools, shopping, parks, dining, and major commuter routes, this beautifully maintained home offers everyday ease. Step through the enclosed entryway/mudroom with direct access to the garage, which is ideal for busy families. Inside, enjoy the warmth of hardwood floors, fresh neutral paint, and modern pot lights throughout. The spacious chef’s kitchen features granite countertops and abundant storage, perfect for hosting or family meals. Relax in the inviting living area with a warm gas fireplace, and appreciate the tastefully updated bathrooms that make this home move-in ready. Bright, generously sized bedrooms provide comfort for everyone. The lower level has a bathroom and flexible space ideal for a rec room, guest suite, or home office. Step outside to a private backyard oasis with fresh sod, mature trees, and low-maintenance gardens perfect for kids, pets, or entertaining. This home checks all the boxes for modern family living. Schedule your showing today!
Legal 6 Plex – central Orangeville separate coach use has…
$1,799,900
Welcome to your private backyard retreat in the heart of…
$700,000

 4663 Wellington 35 Road, Puslinch, ON N1H 6J3
4663 Wellington 35 Road, Puslinch, ON N1H 6J3
Owning a home is a keystone of wealth… both financial affluence and emotional security.
Suze Orman