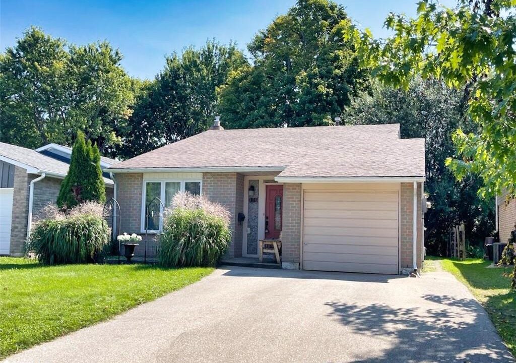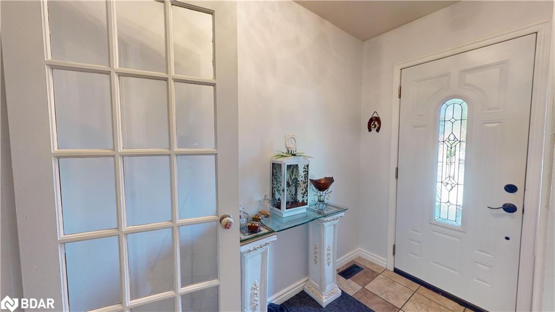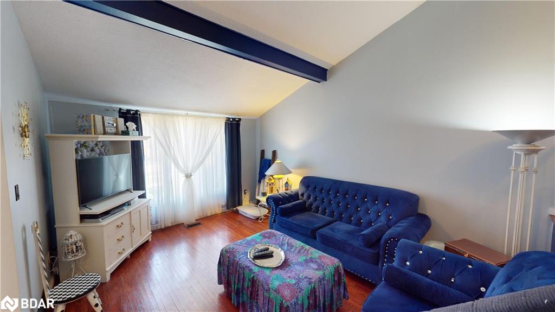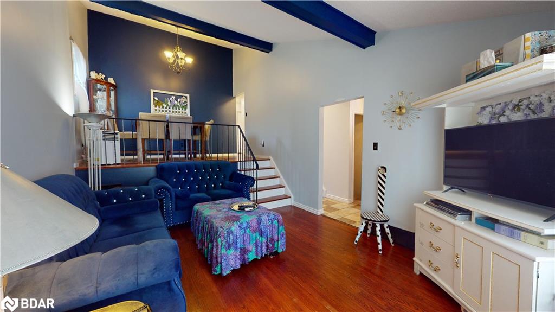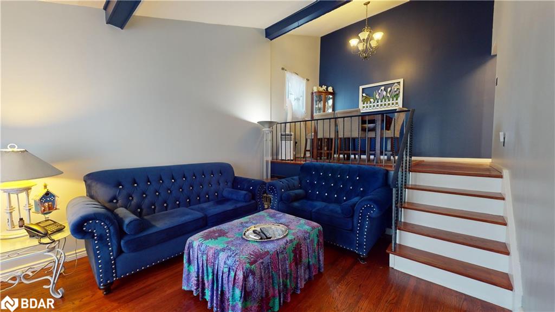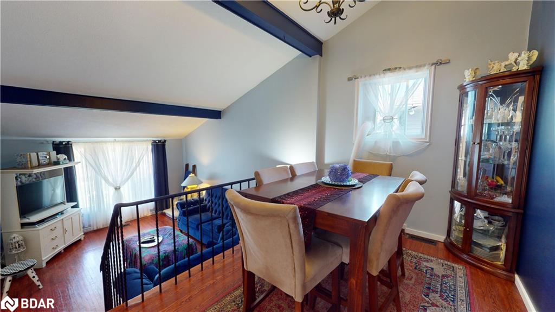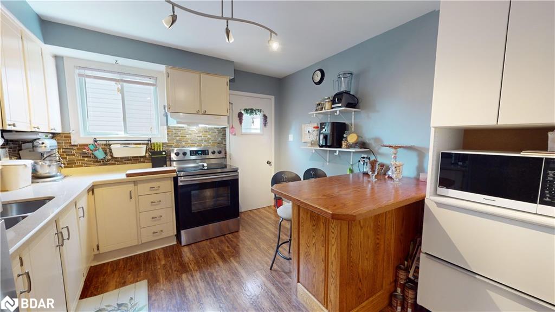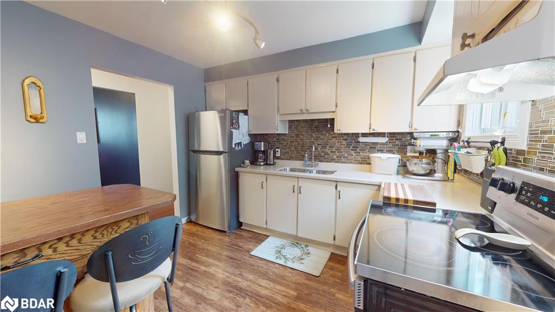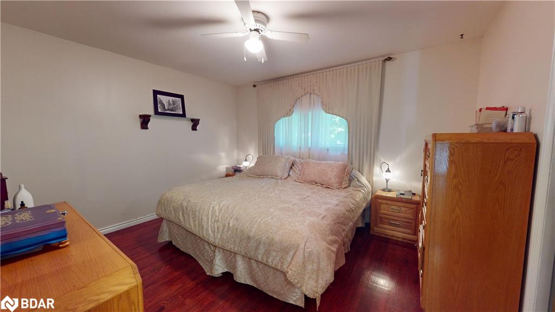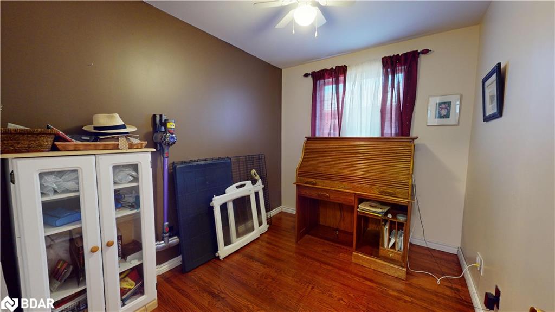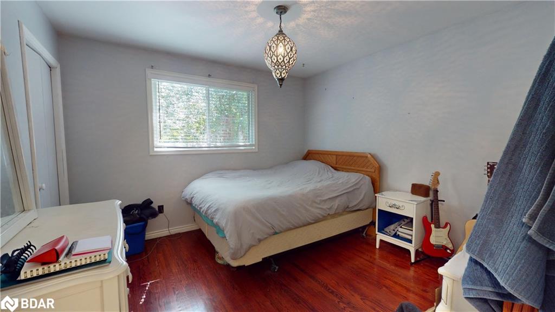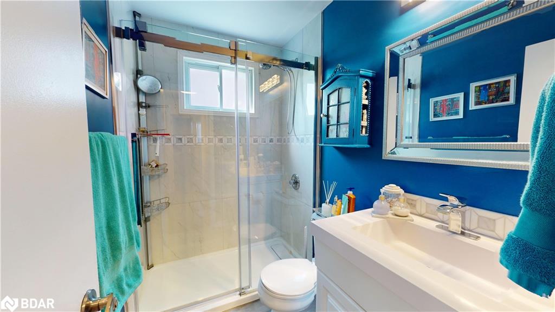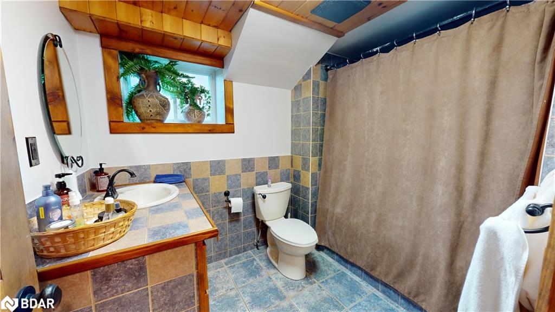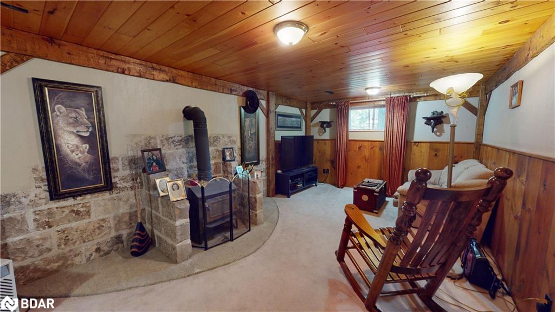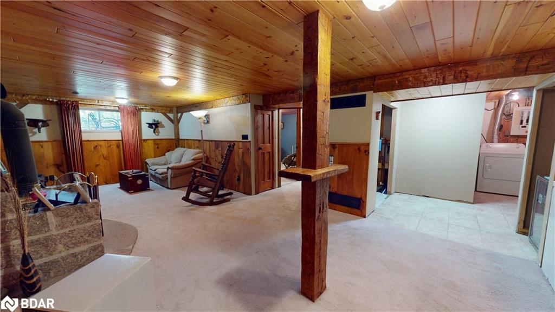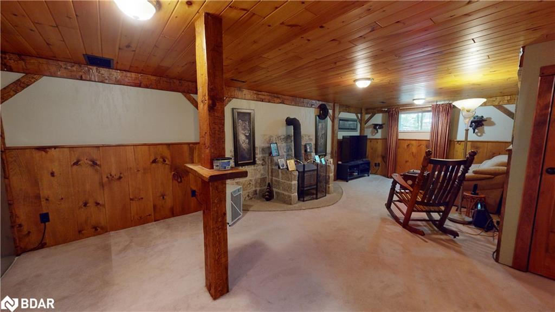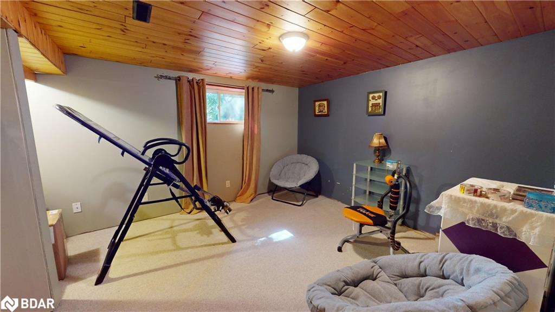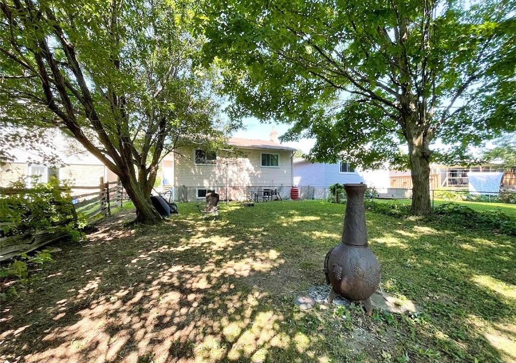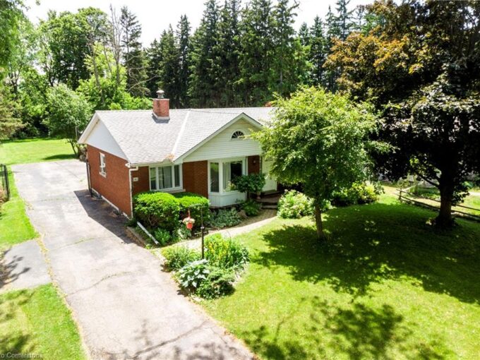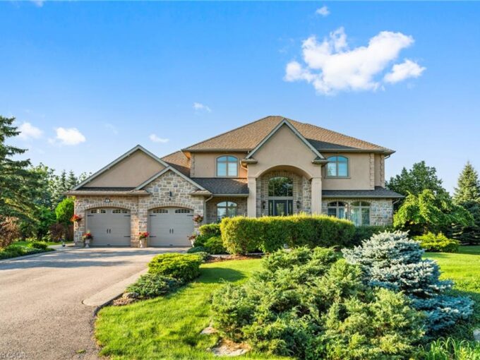170 Parkside Drive E, Fergus ON N1M 3E8
170 Parkside Drive E, Fergus ON N1M 3E8
$675,000
Description
Visit REALTOR website for additional information. Find the perfect mix of convenience and comfort in this welcoming home, ideally located in Fergus. The home features3 + 1 bedrooms 2 bedrooms & finished basement, providing ample space to relax and entertain. The kitchen stands out with quartz countertops.. Formal dining, Lower level lLR, 3 Bedrooms down the hall plus an updated bathroom. Finished lower level with large recroom, full bathroom and a fourth bedroom plus laundry and plenty of storage. Outside the backyard has plenty of mature trees and there is a single garage plus plenty of parking. Enjoy the convenience of nearby shopping, top schools, & walking trails in this great mature neighborhood. This charming home offers comfort and convenience, making it perfect choice for first time buyers or downsizers alike.
Additional Details
- Property Age: 1977
- Property Sub Type: Single Family Residence
- Zoning: R1C
- Transaction Type: Sale
- Basement: Partial, Finished
- Heating: Forced Air, Natural Gas
- Cooling: Private Drive Double Wide
- Parking Space: 5
Similar Properties
16 Seifert Court, Puslinch ON N3C 2V4
Nestled in an exclusive gated enclave of only twenty homes…
$2,495,000
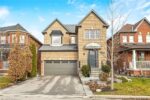
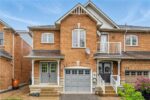 23 Bradley Drive, Georgetown ON L7G 6B5
23 Bradley Drive, Georgetown ON L7G 6B5

