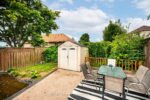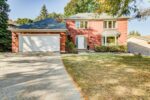5542 Winston Churchill Boulevard, Erin, ON N0B 1T0
Ultimate Luxury and Exclusive Investment: Your Private 37-Acre Country Estate…
$1,995,000
171 Giddings Crescent, Milton, ON L9T 7A8
$1,259,900
Nestled in a pristine Milton neighbourhood, this stunning 4-bedroom detached family home offers just under 2,500 sq.ft. of beautifully designed above-grade living space. With its blend of style, comfort, and functionality, its perfect for a growing family. Inside, you will find oak stairs with wrought iron spindles, 9 ceilings, and separate formal living and dining rooms. The impressive great room boasts soaring open-to-above ceilings and a walk-out to a covered balcony ideal for relaxing or entertaining. The sunlit family room features a cozy gas fireplace, while the large eat-in kitchen includes stainless steel appliances, granite countertops, a centre island with breakfast bar, pantry, and a bright breakfast area. California shutters throughout add a touch of elegance. Upstairs, the primary suite offers a walk-in closet and 4-piece ensuite. Three additional bedrooms provide ample space for family, guests, or a home office. Outside, enjoy low-maintenance artificial turf, a custom aggregate patio, and a built-in firepit for year-round entertaining. The double-car garage and parking for four on the driveway (no sidewalk!) add convenience. Just steps to Scott Neighbourhood Park & Splash Pad, top-rated schools, and a short walk to downtown Milton, shops, and amenities. Easy access to Hwy 401 and the new Tremaine Rd interchange makes commuting a breeze. Minutes from the Niagara Escarpment, Sherwood Community Centre, the farmers market, restaurants, and conservation areas, this is the ultimate family lifestyle in one of Milton’s most desirable communities.
Ultimate Luxury and Exclusive Investment: Your Private 37-Acre Country Estate…
$1,995,000
Welcome to 15 Armour Crescent, a beautifully maintained freehold detached…
$1,349,000

 466 Kingsford Place, Waterloo, ON N2T 1K9
466 Kingsford Place, Waterloo, ON N2T 1K9
Owning a home is a keystone of wealth… both financial affluence and emotional security.
Suze Orman