73 Water Street, Kitchener, ON N2G 1Z4
Nestled in the heart of the Victoria Park Heritage District…
$799,000
172 Dalecroft Place, Waterloo, ON N2T 2T1
$850,000
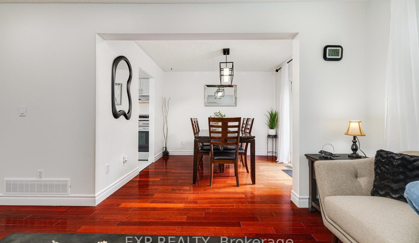
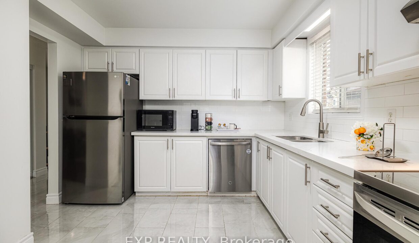
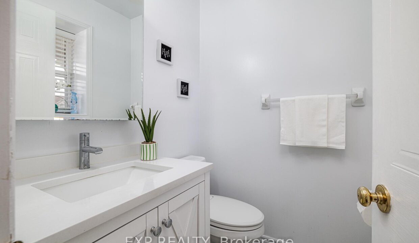
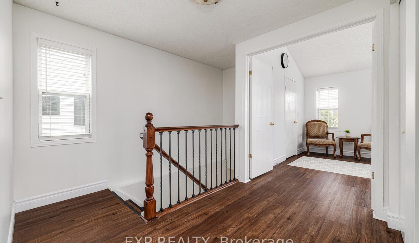
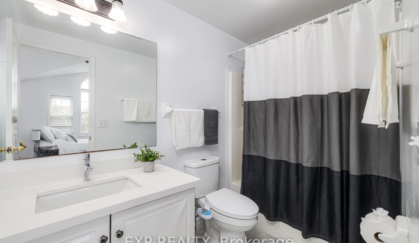
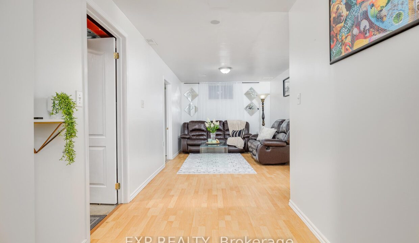
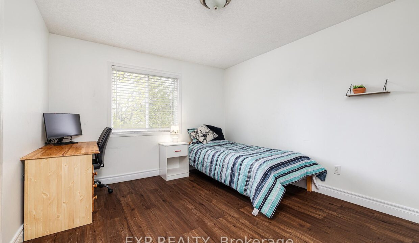

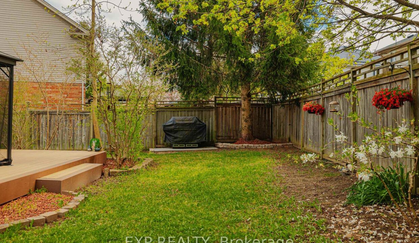
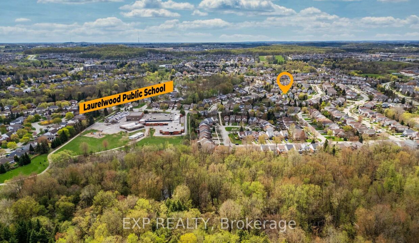
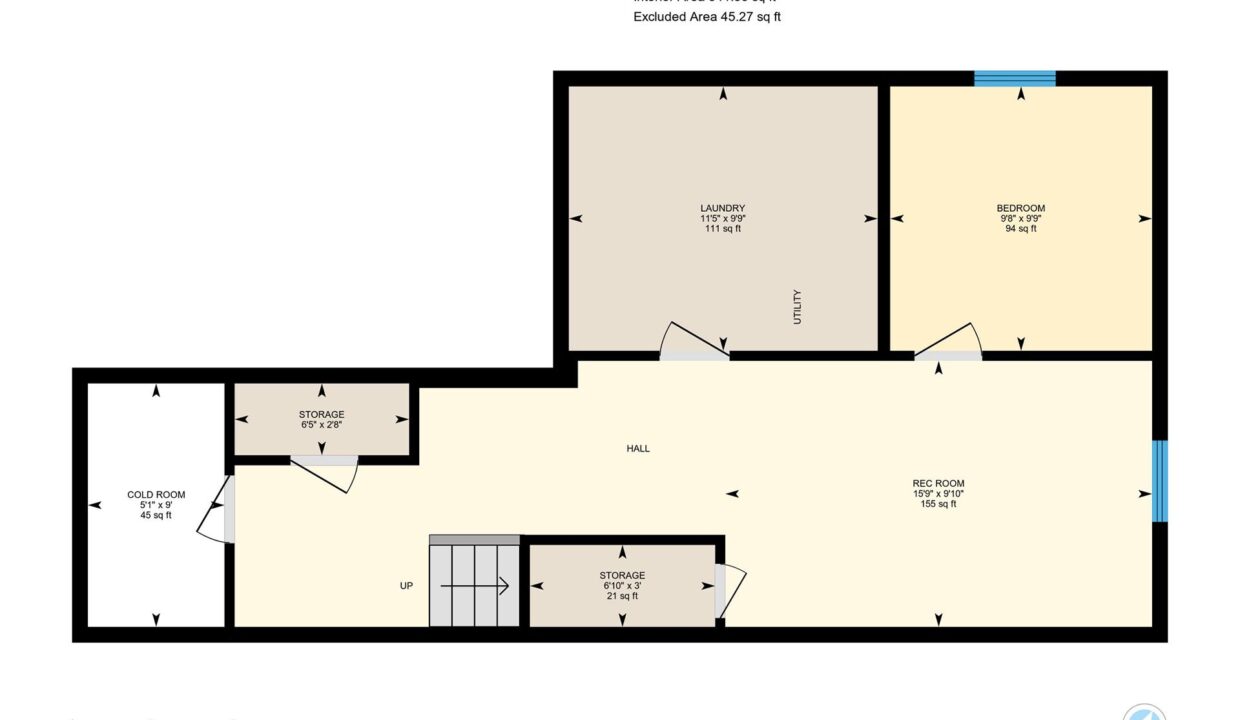

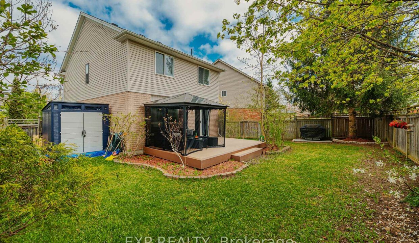
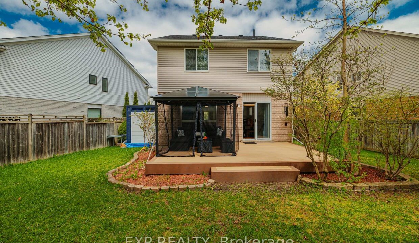
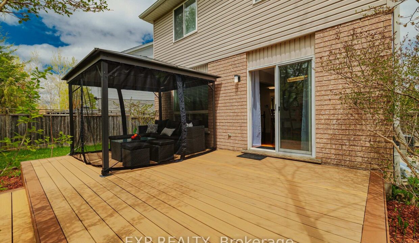
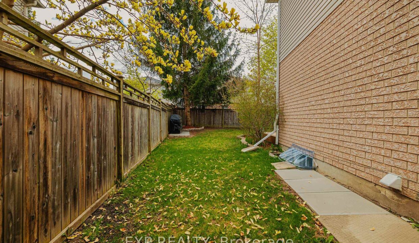

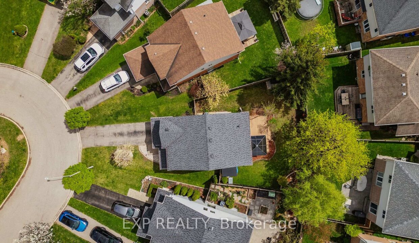
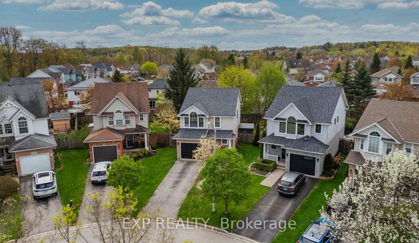
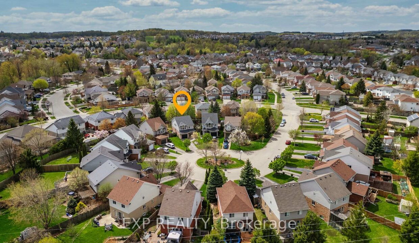
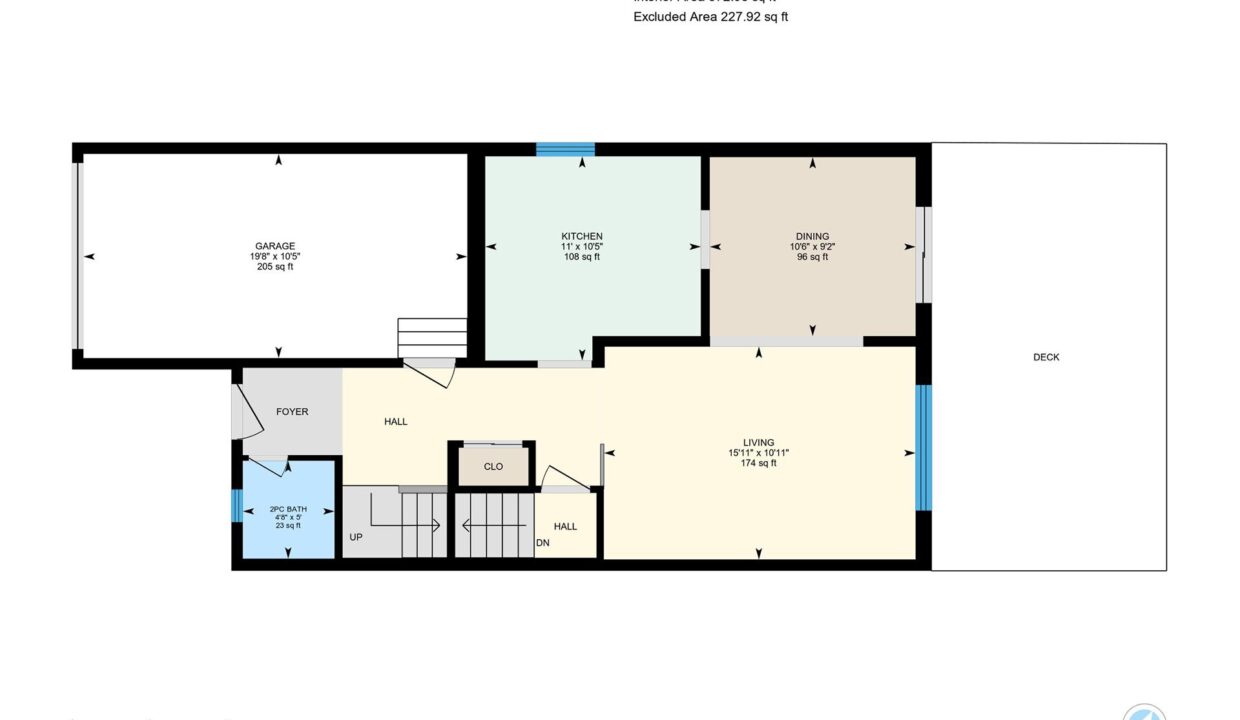
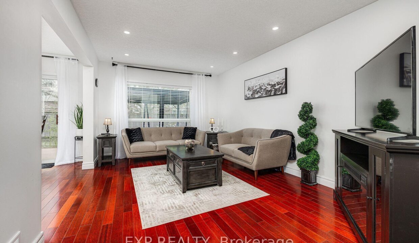
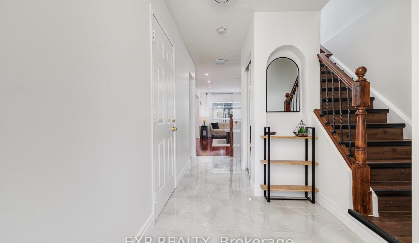
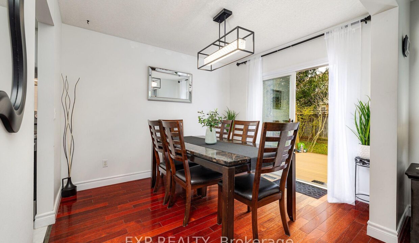
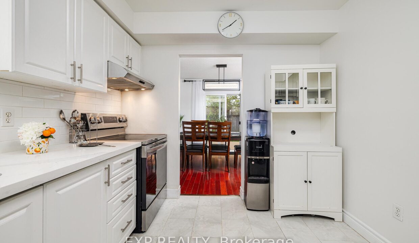

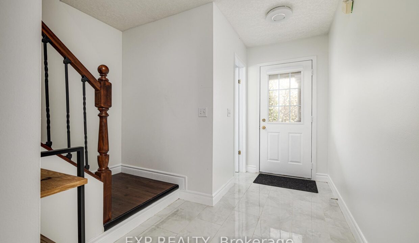
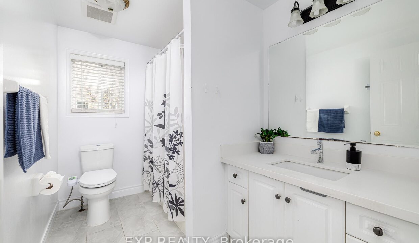
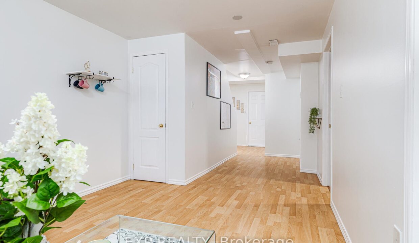
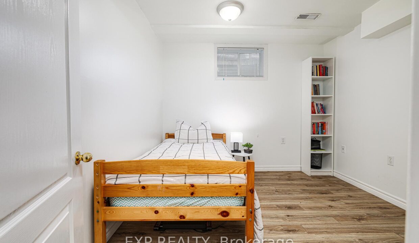
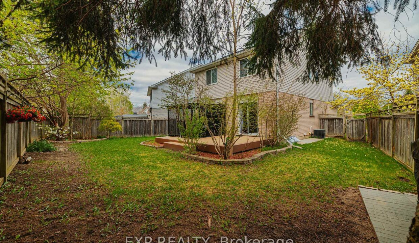
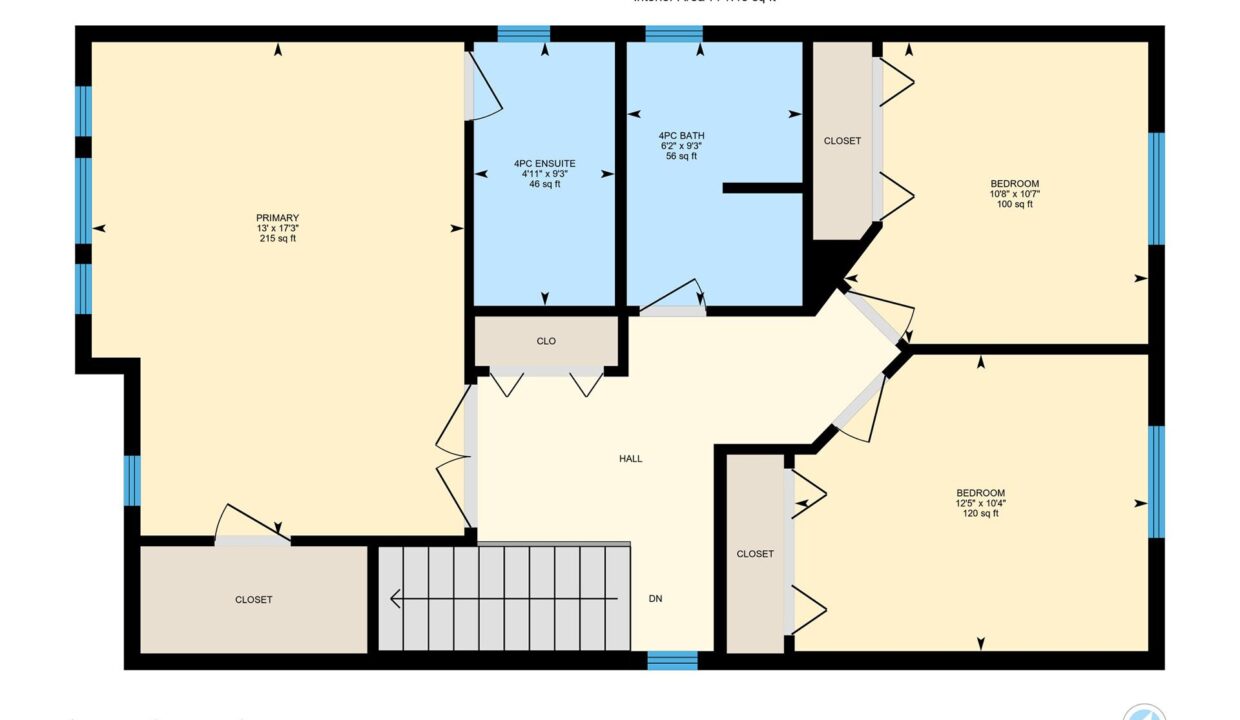
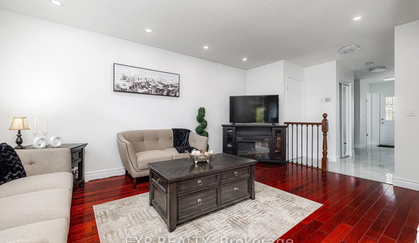

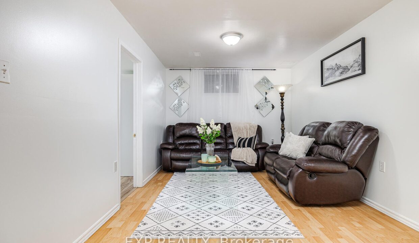
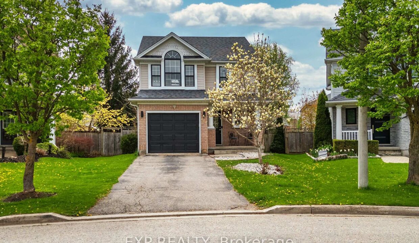
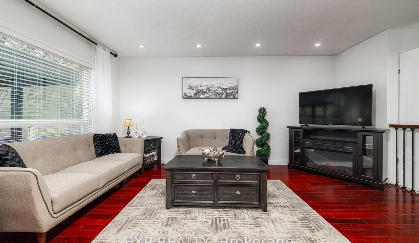
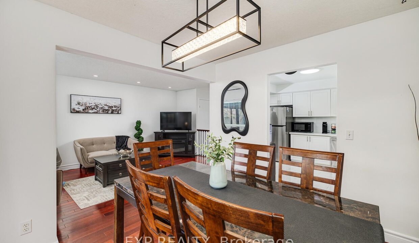
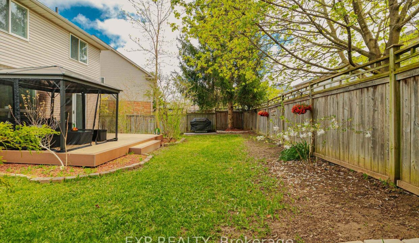
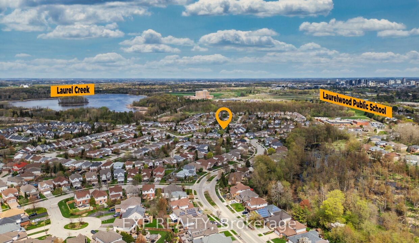
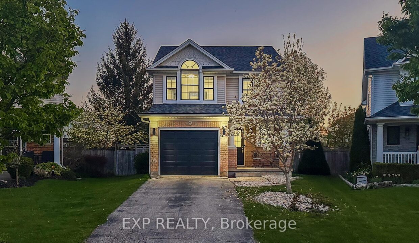
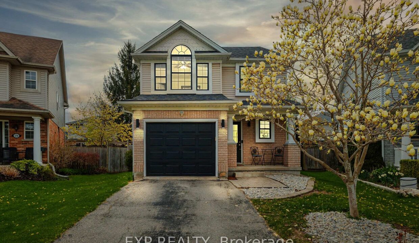
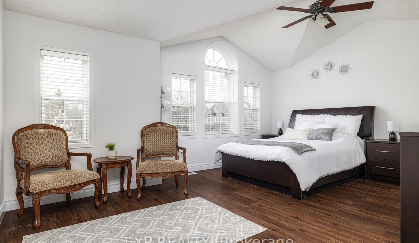
Location, Location, Location!! Nestled in the heart of the prestigious and family-friendly Laurelwood neighbourhood, this top-to-bottom renovated home offers everything you could ask for. Ready to move in and situated on a quiet cul-de-sac, this family home features 4 spacious bedrooms and 3 bathrooms, including a bright master retreat with a vaulted ceiling and ensuite. Built in 1999 and boasting 2,000+ sq ft of finished living space, this home has been extensively upgraded with hardwood flooring throughout (carpet-free!), a renovated kitchen (quality appliances!), updated bathroom sinks, ceiling, roof shingles, and furnace. The finished basement includes a fourth bedroom, a generous living area, and a rough-in for a future bathroom. Families will appreciate being within the highly sought-after catchment area for Laurelwood Public School and Laurel Heights Secondary School, both top-rated by the Fraser Institute. Enjoy living walking distance to shopping, the University of Waterloo, Wilfrid Laurier University, and the YMCA. The fully fenced backyard, complete with a charming gazebo, is perfect for outdoor entertaining or quiet relaxation. This home offers privacy while being close to schools, universities, shopping, and transit — an excellent opportunity to move into the highly sought-after Laurelwood neighbourhood. Don’t miss this one. It wont last long!
Nestled in the heart of the Victoria Park Heritage District…
$799,000
This charming century home in Kitchener’s East Ward blends historic…
$675,000
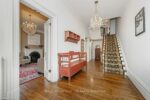
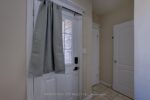 54 Curzon Crescent, Guelph, ON N1K 1Z9
54 Curzon Crescent, Guelph, ON N1K 1Z9
Owning a home is a keystone of wealth… both financial affluence and emotional security.
Suze Orman