50 Wandsworth Place, Kitchener, ON N2B 1J1
The street appeal of this “one owner” meticulously maintained bungalow…
$689,900
172 Rockcliffe Drive, Kitchener, ON N2R 1W5
$1,200,000
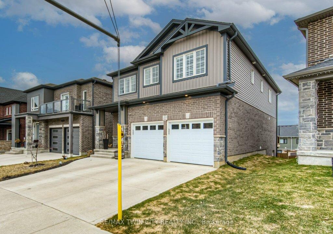
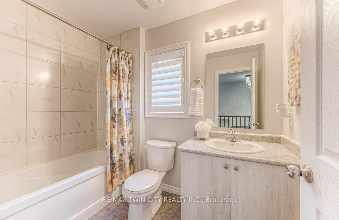
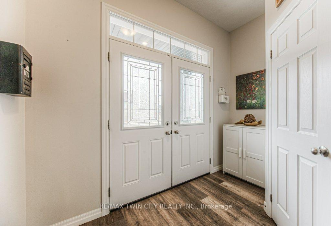
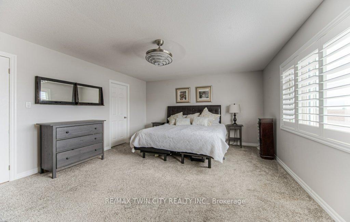
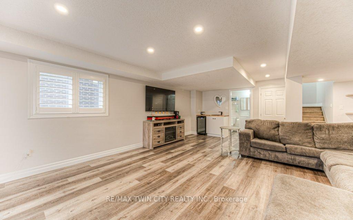
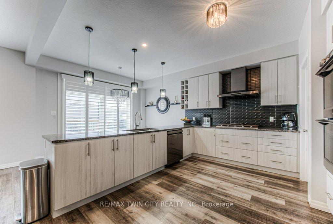
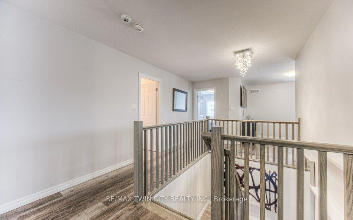
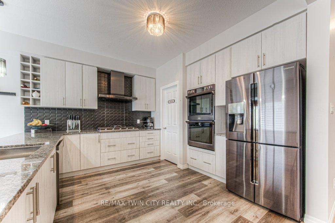
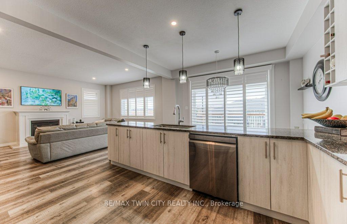
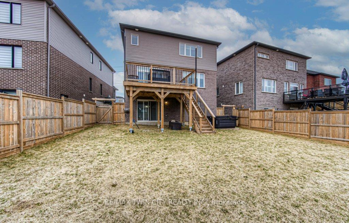
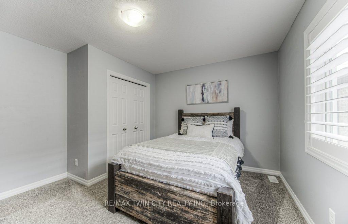
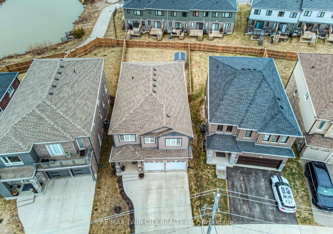
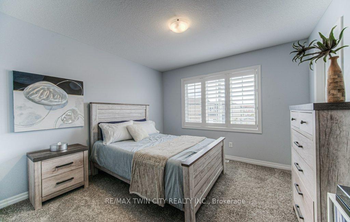
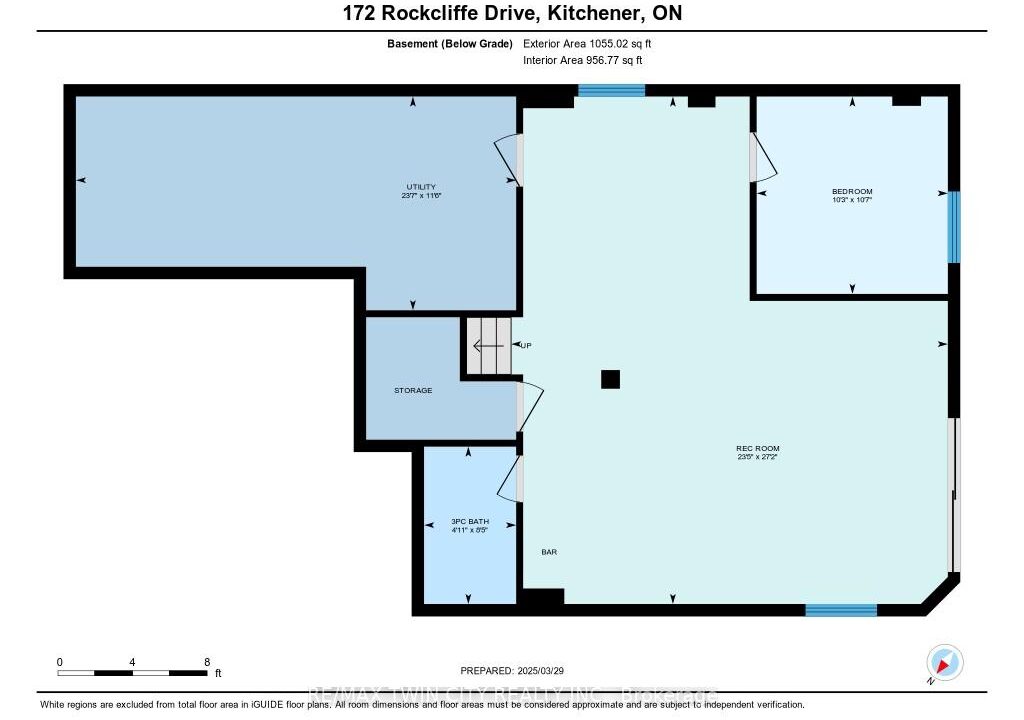
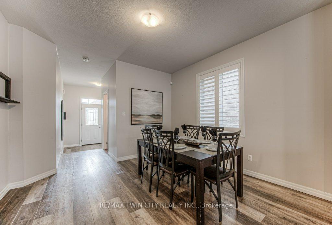
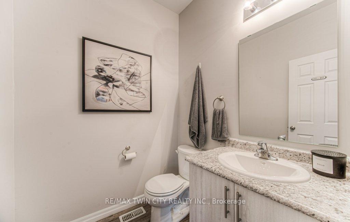
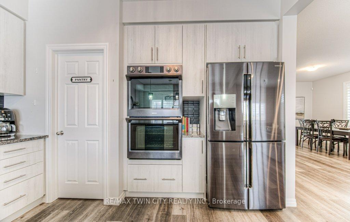
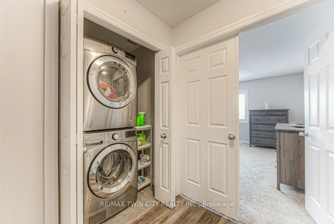

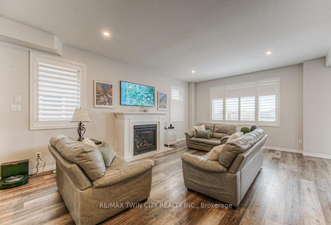
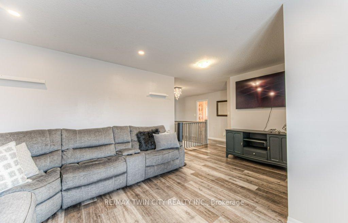
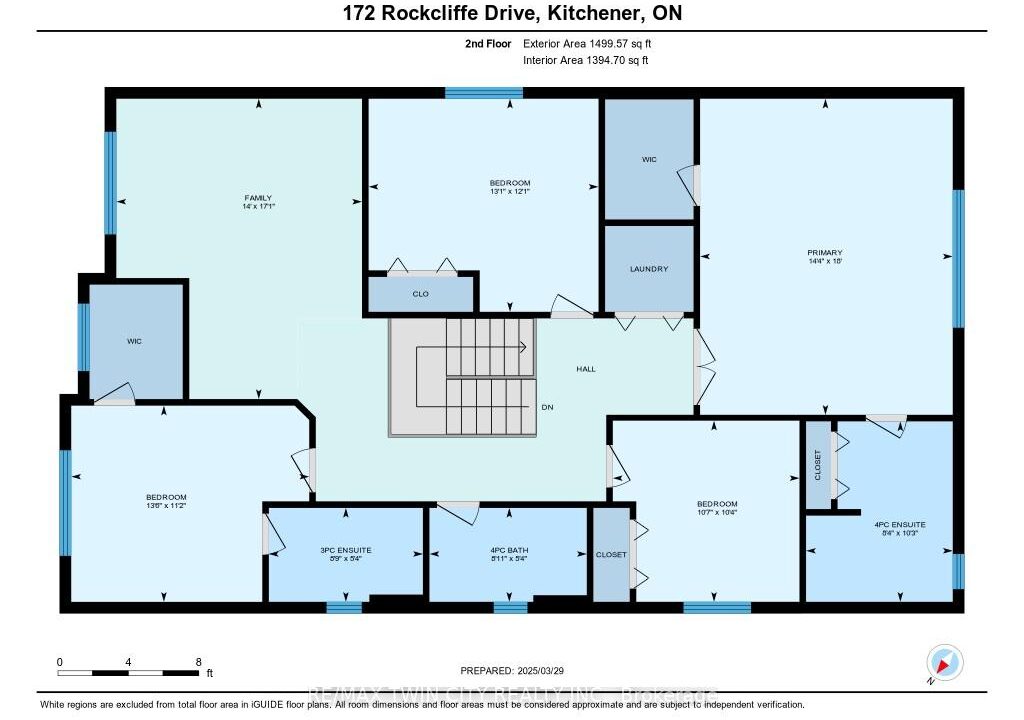
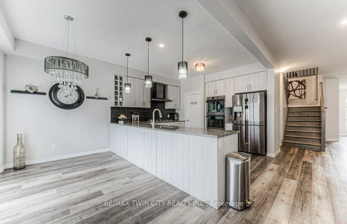
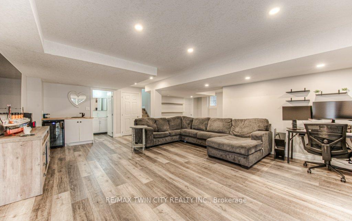
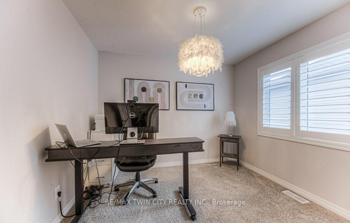
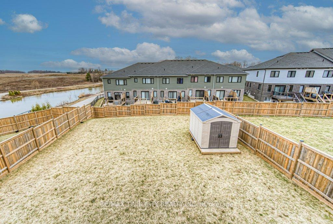
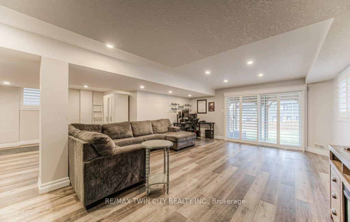
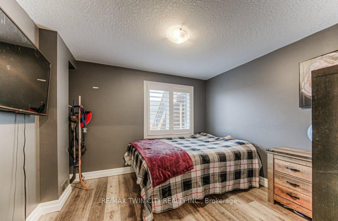
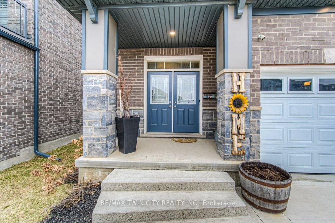
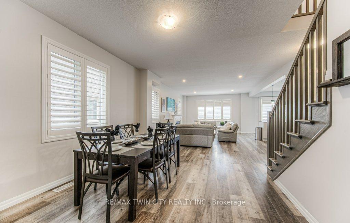
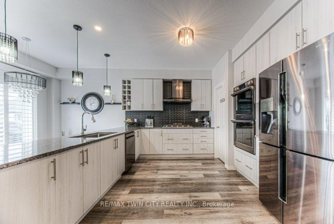
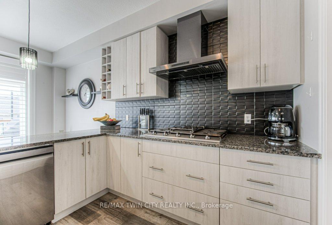
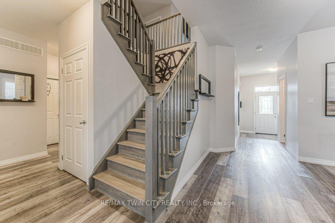
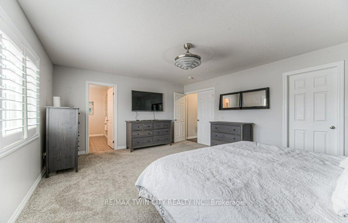
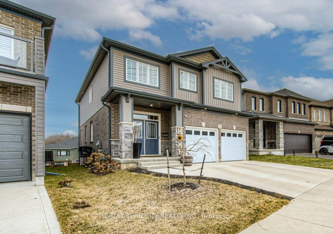
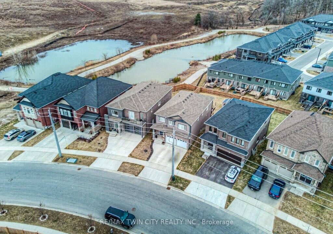
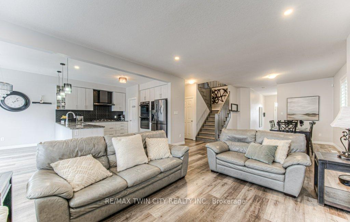
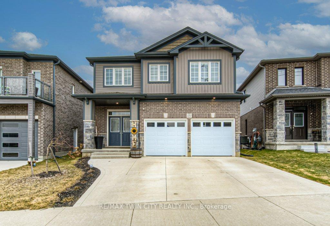
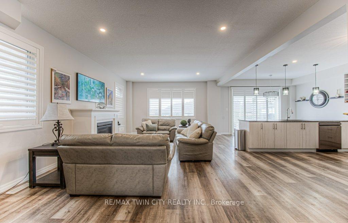
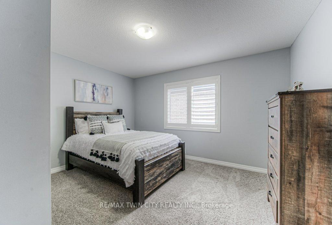
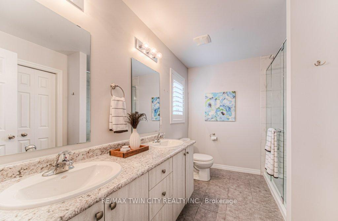
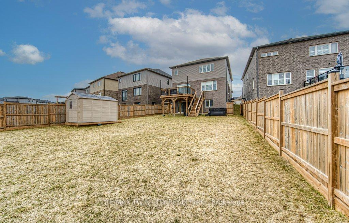
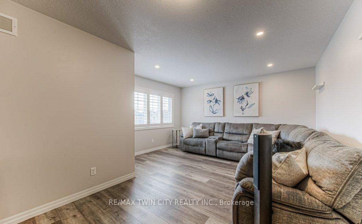
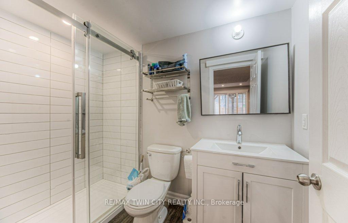
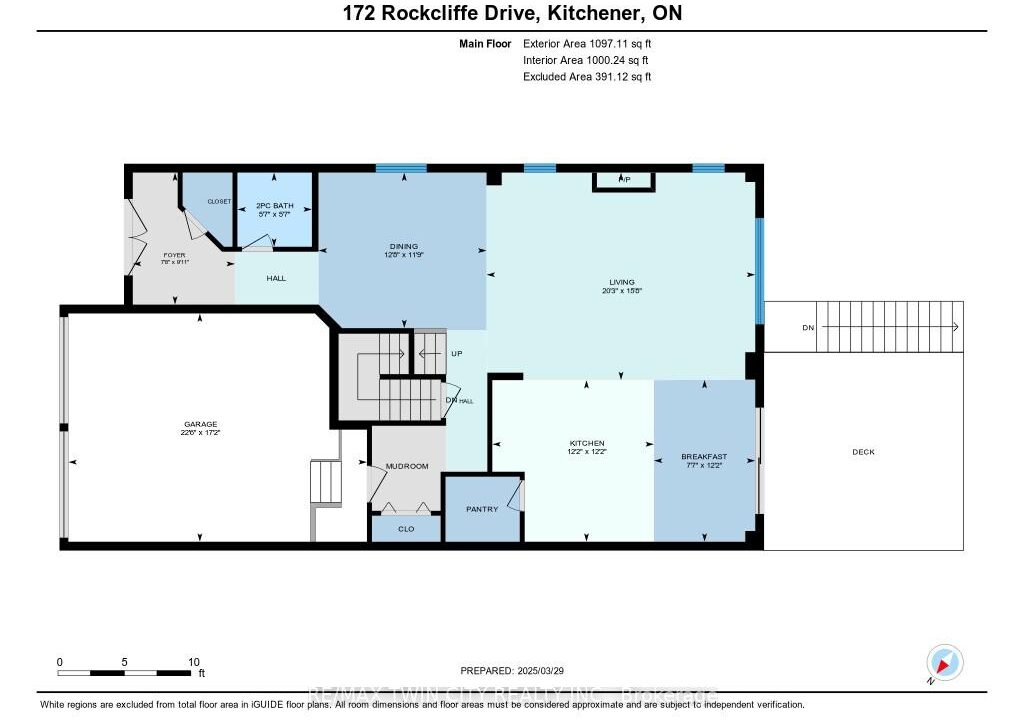

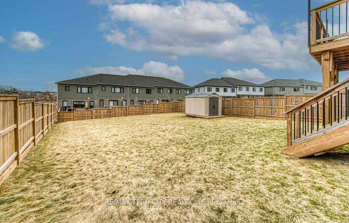
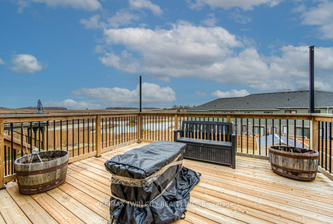
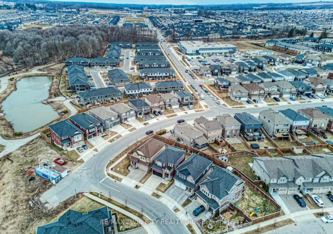
Welcome to Your Dream Home! This stunning, modern 5-year-old two-story residence offers the perfect blend of luxury and functionality. Featuring 4+1 bedrooms and a finished walkout basement, this home provides ample space for families and entertaining. Step inside to an open-concept main floor, where the spacious living, dining, and kitchen areas flow effortlessly. The chefs kitchen is a standout, complete with double ovens, a gas stove, and a large pantry. The adjoining family room with a gas fireplace adds warmth and charm, while the separate formal dining room is perfect for hosting elegant gatherings. Upstairs, an additional family room provides a cozy retreat, and the convenient upper-floor laundry makes daily chores a breeze. The primary suite boasts a private ensuite, and one of the additional bedrooms also features its own ensuite bath, offering extra comfort and privacy. The finished walkout basement is an entertainers dream, featuring a wet bar, a bonus bedroom, a 3-piece bathroom, and direct backyard access to the hot tub. Plus, there’s an extra laundry hookup for future use. Outdoor living is just as impressive! Enjoy picturesque pond views from the oversized patio door, leading to the expansive second-story deck — complete with a gas line for your BBQ. The pie-shaped, fully fenced backyard is perfect for kids and pets, and the private hot tub adds a spa-like escape. Additional features include California shutters throughout, a bonus 200-amp service, and high ceilings on the main floor that enhance the homes grandeur. To truly appreciate this home’s extensively upgraded features, you need to book your visit today! This exceptional home offers modern design, thoughtful details, and an unbeatable setting. Dont miss your chance to make it yours!
The street appeal of this “one owner” meticulously maintained bungalow…
$689,900
Check out this dream investment opportunity! Nestled on a serene,…
$899,000
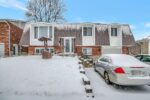
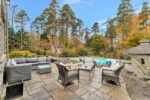 994 Stonebrook Road, Cambridge, ON N1T 1H6
994 Stonebrook Road, Cambridge, ON N1T 1H6
Owning a home is a keystone of wealth… both financial affluence and emotional security.
Suze Orman