94 Isaac Street, Elmira ON N3B 0E2
Price Improved, BRAND NEW and ready for quick possession! Built…
$999,900
173 Columbia Drive, Hamilton ON L9C 3Y7
$759,900
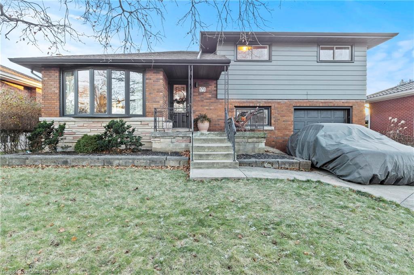
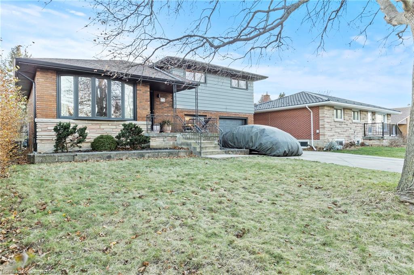
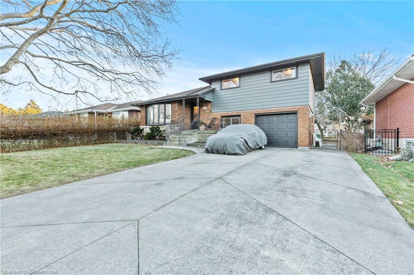
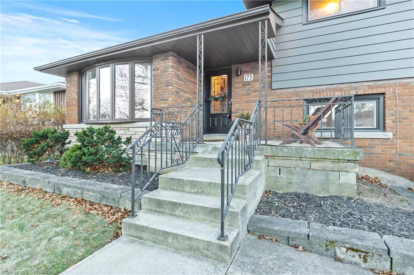
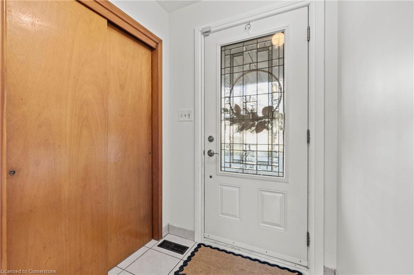
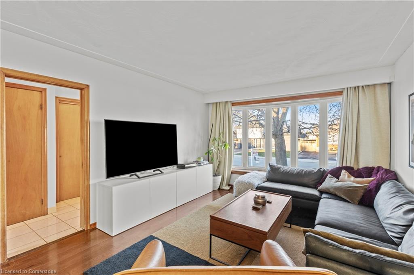
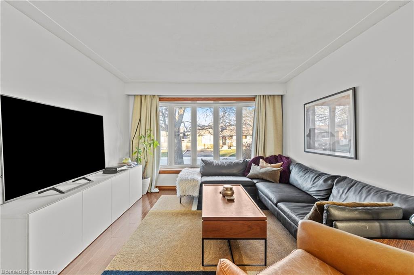
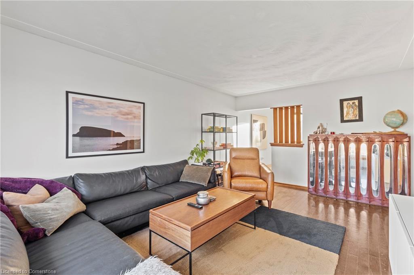
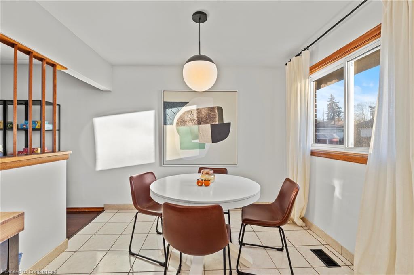
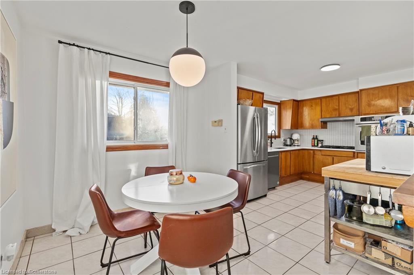
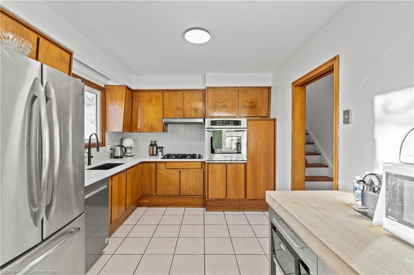
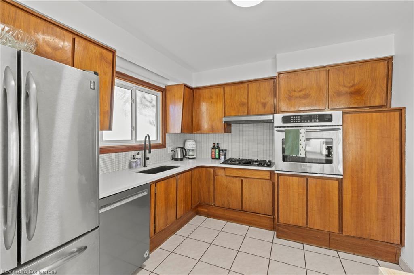
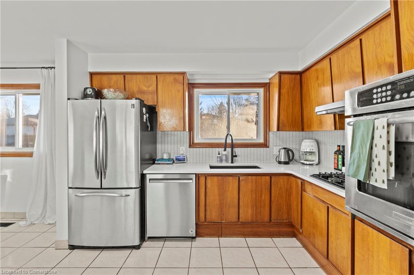
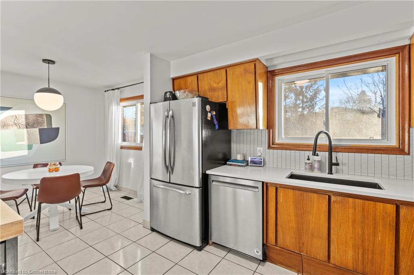
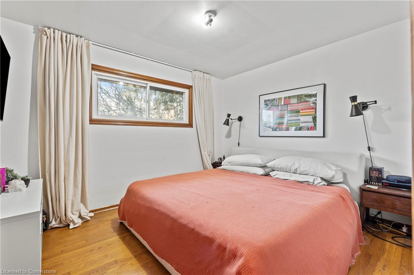
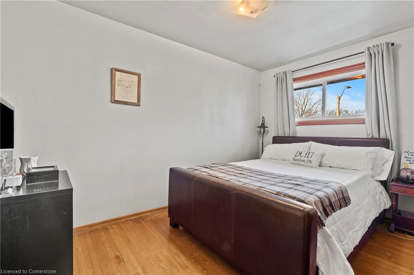
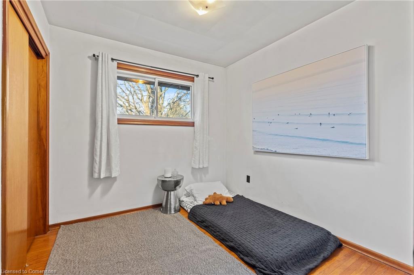
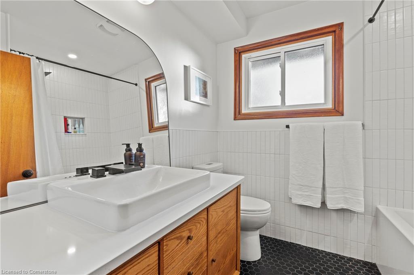
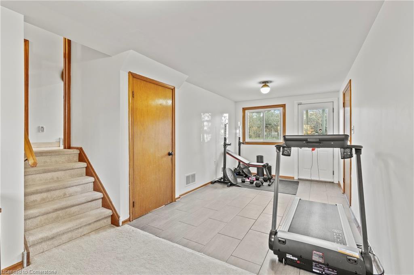
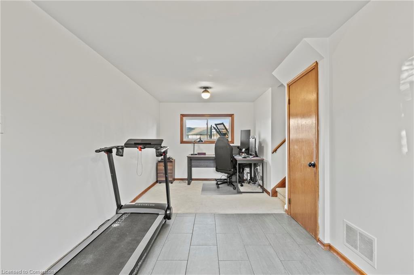
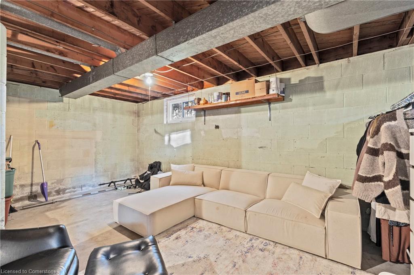
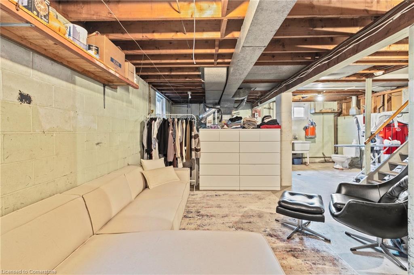
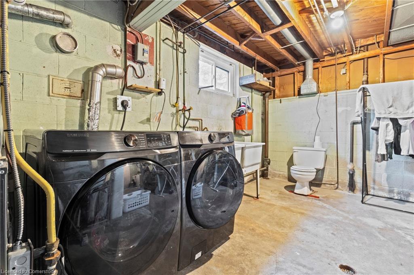
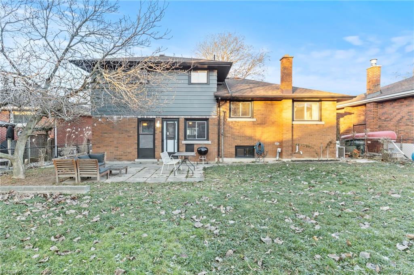
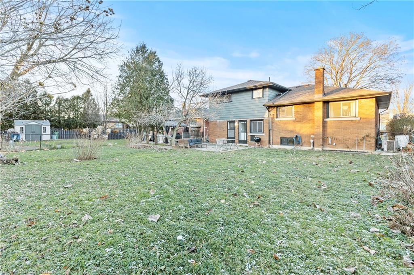
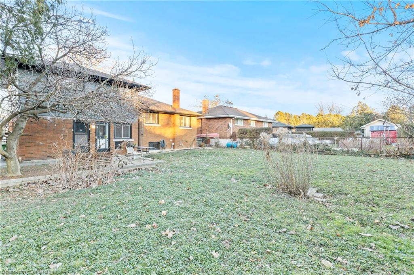
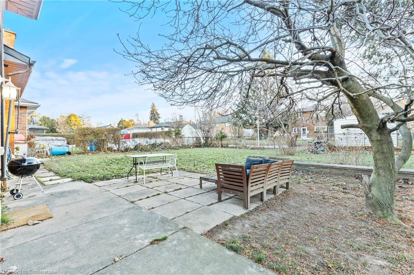
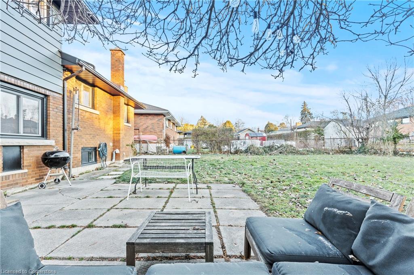
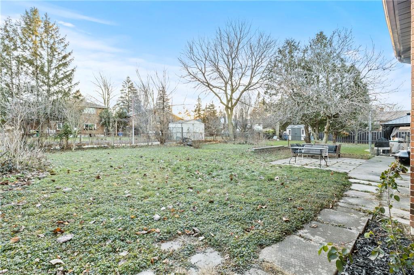
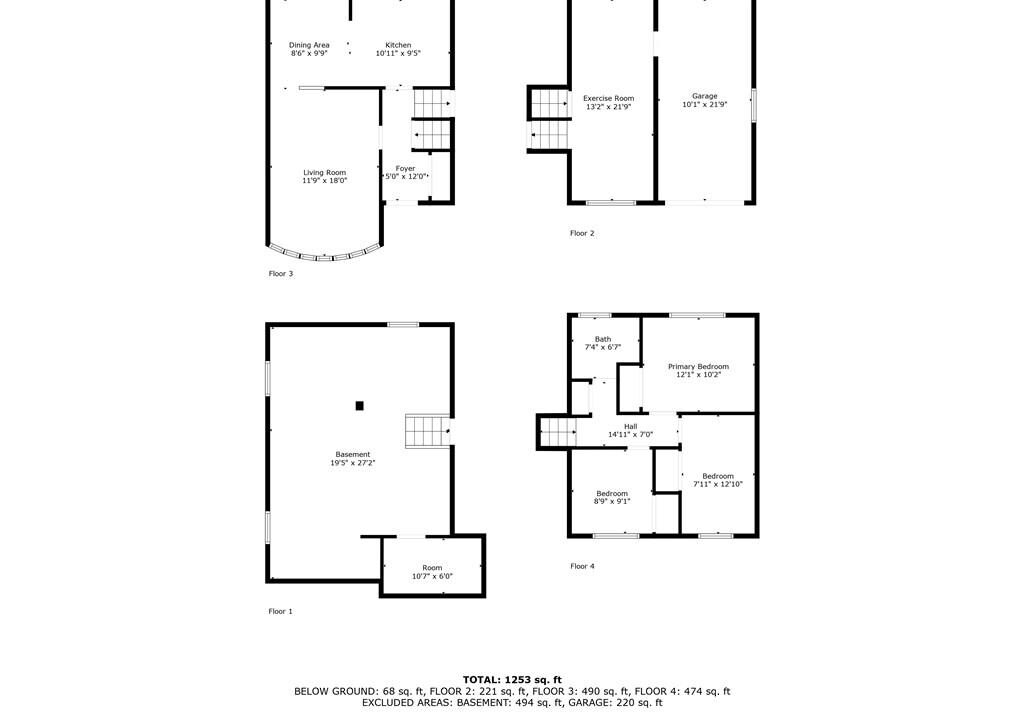
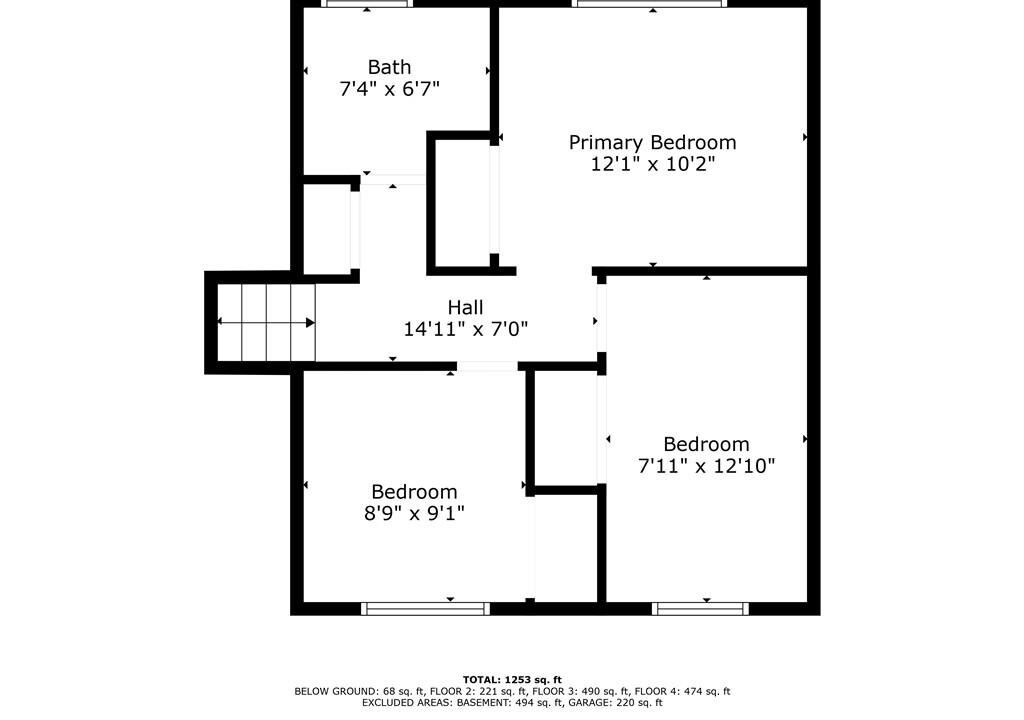
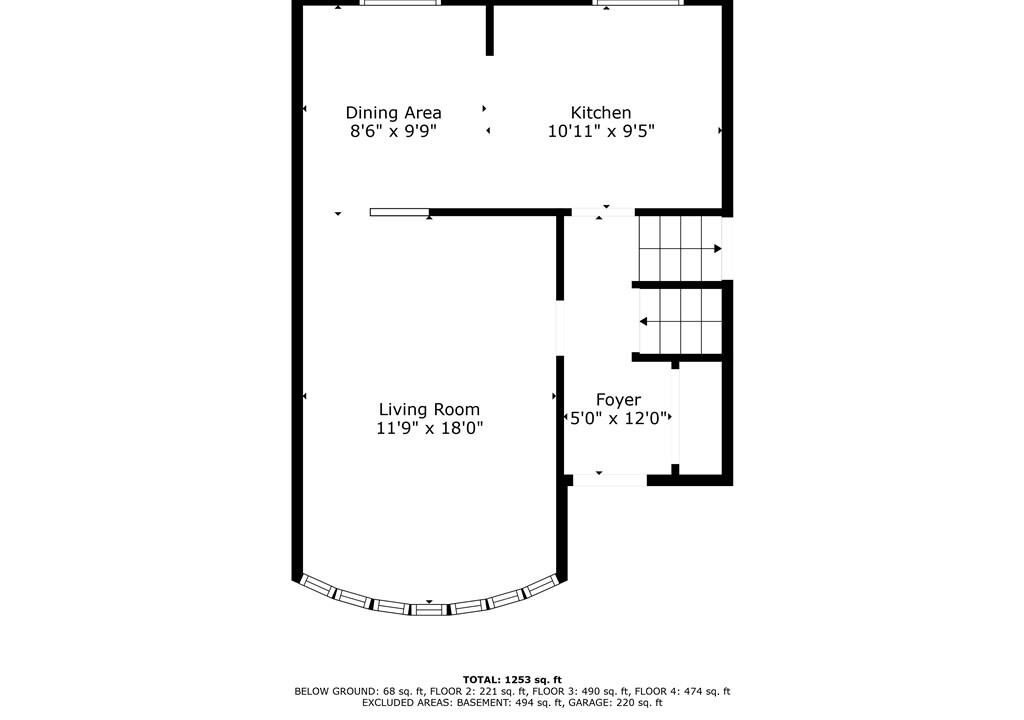
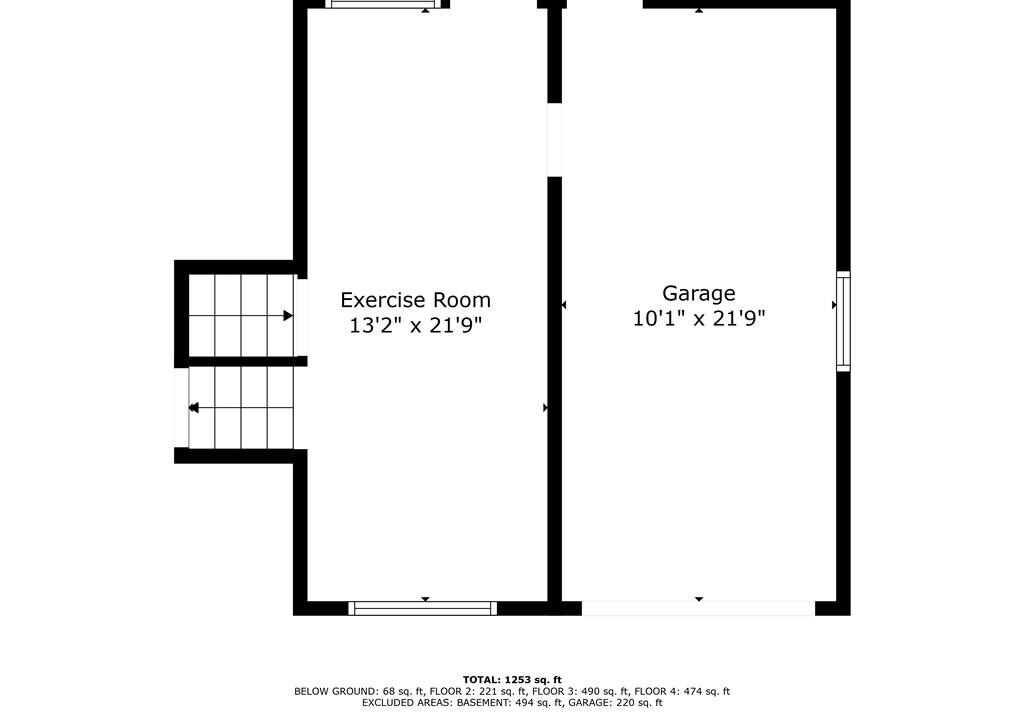
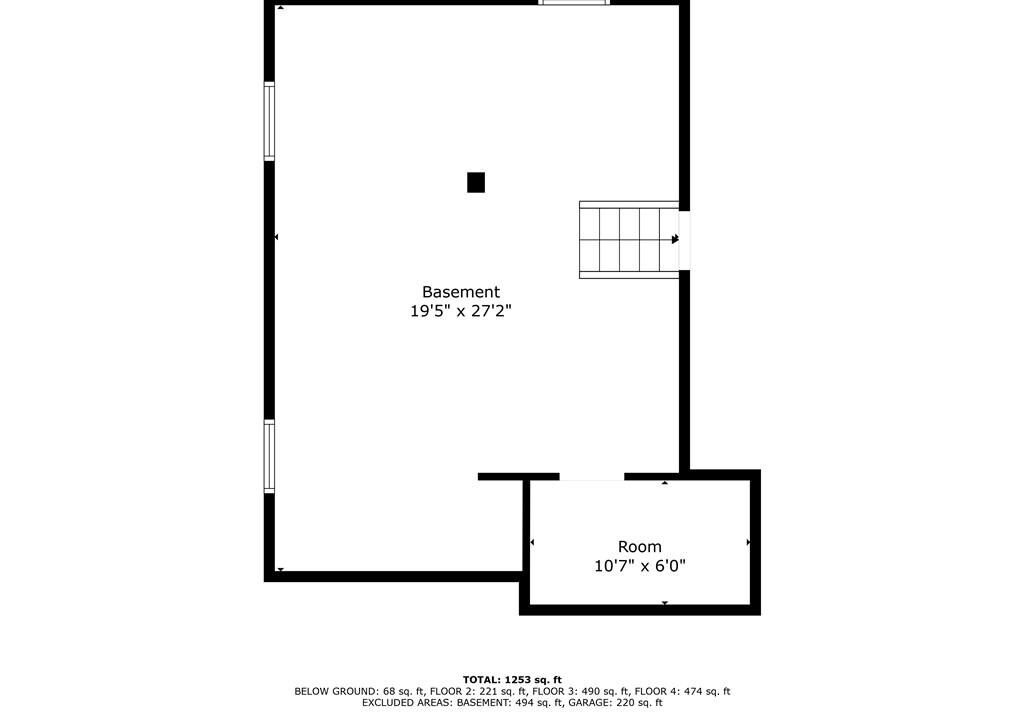
One of the best Mountain locations for this 4 level side split, Buchanan Park is just steps away, also walking distance to Mohawk College. Seperate rear entrance to the grade level & basement for a possible inlaw suite. Extremely well built circa 1960 with many original features still in tact but fully updated roof, furnance, windows, eletrical on breakers, built-in appliances, & quartz countertop. Fanastic bathroom renovation with custom vanity, new tiles, tub & surround. Main floor boasts large living room with bay window & separate dining room overlooking the large fully fenced beautiful backyard with sunny southern exposure that provides good privacy when in full bloom. Basement has rough-in for full bathroom. Concrete driveway for 4 cars, plus garage with inside entry.
Price Improved, BRAND NEW and ready for quick possession! Built…
$999,900
Calling Investors: Happy tenants who would love to stay! This…
$799,900
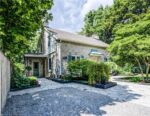
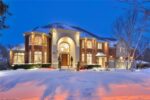 372 River Oak Place, Waterloo ON N2K 3N8
372 River Oak Place, Waterloo ON N2K 3N8
Owning a home is a keystone of wealth… both financial affluence and emotional security.
Suze Orman