38 Wheeler Avenue, Guelph, ON N1E 5M9
As Featured In Wellington County Our Homes Magazine:Truly, A One…
$1,999,900
173 Hazelglen Drive, Kitchener, ON N2M 2E6
$799,900






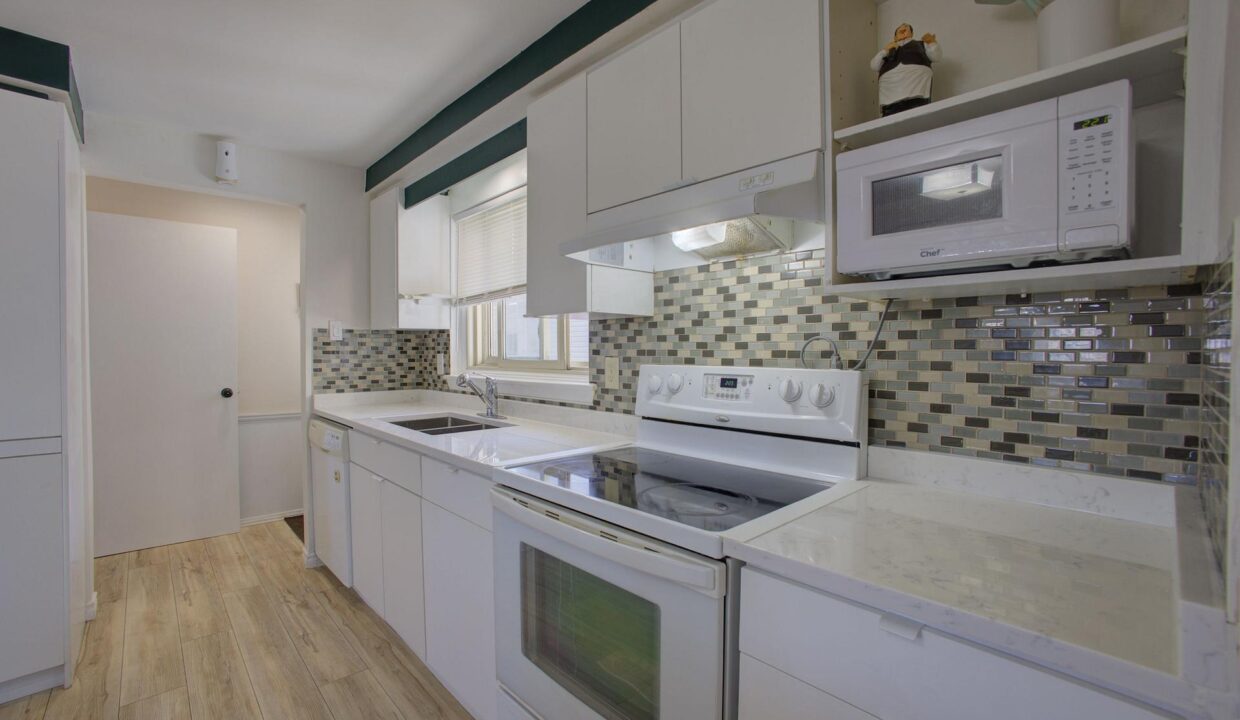
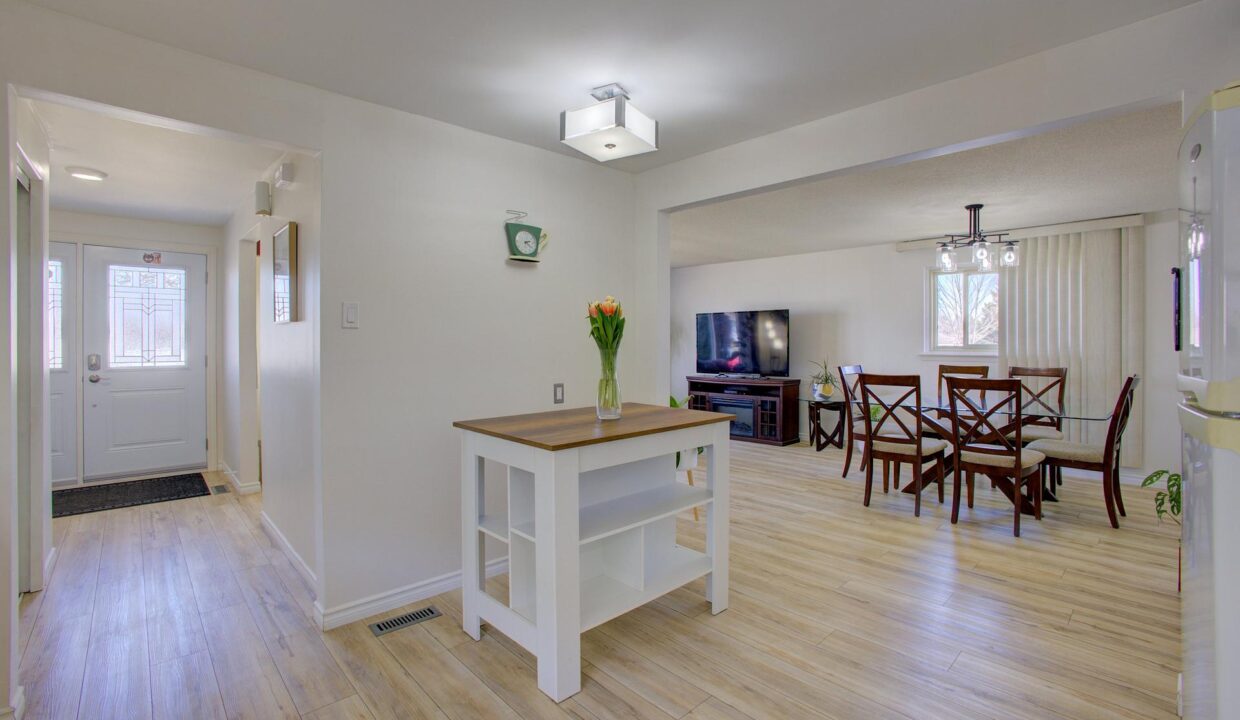

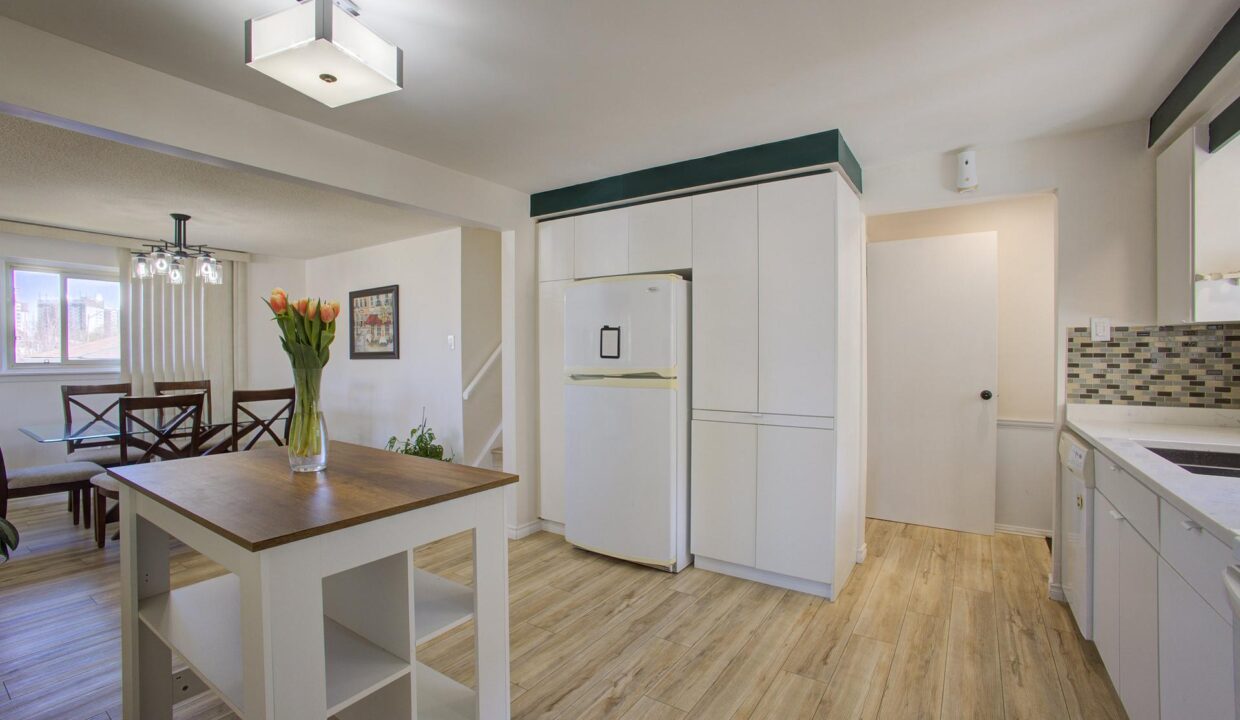




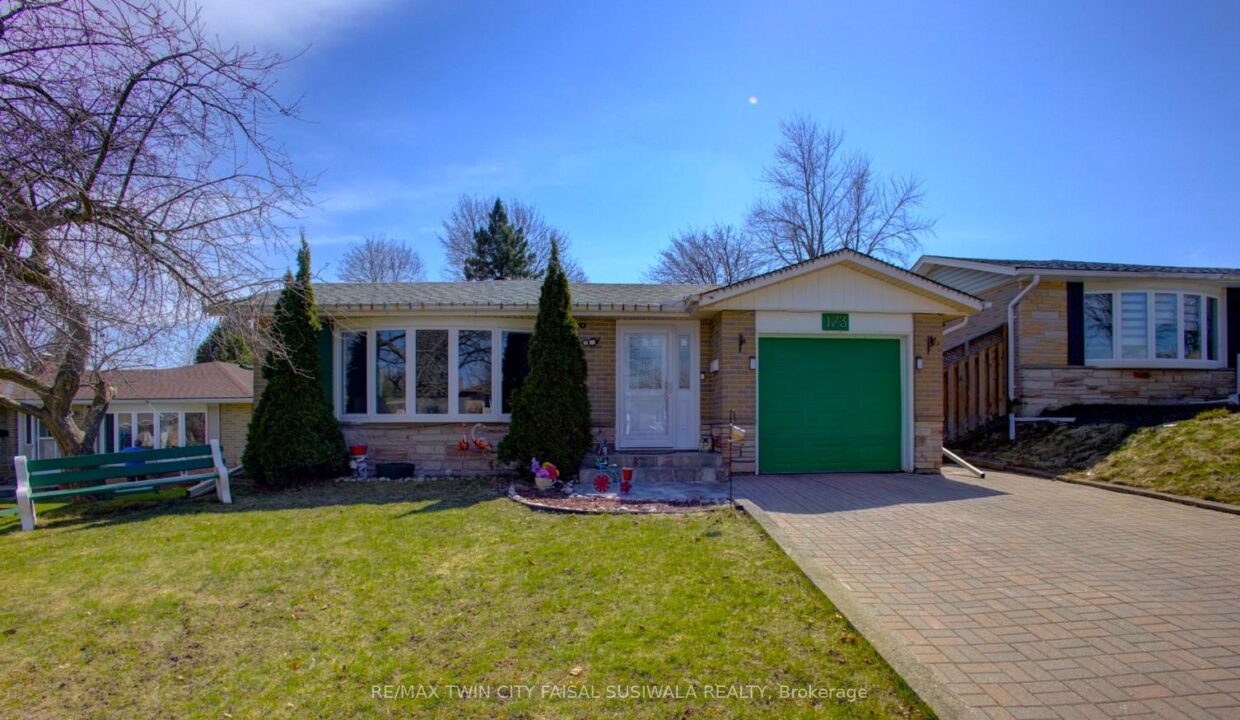








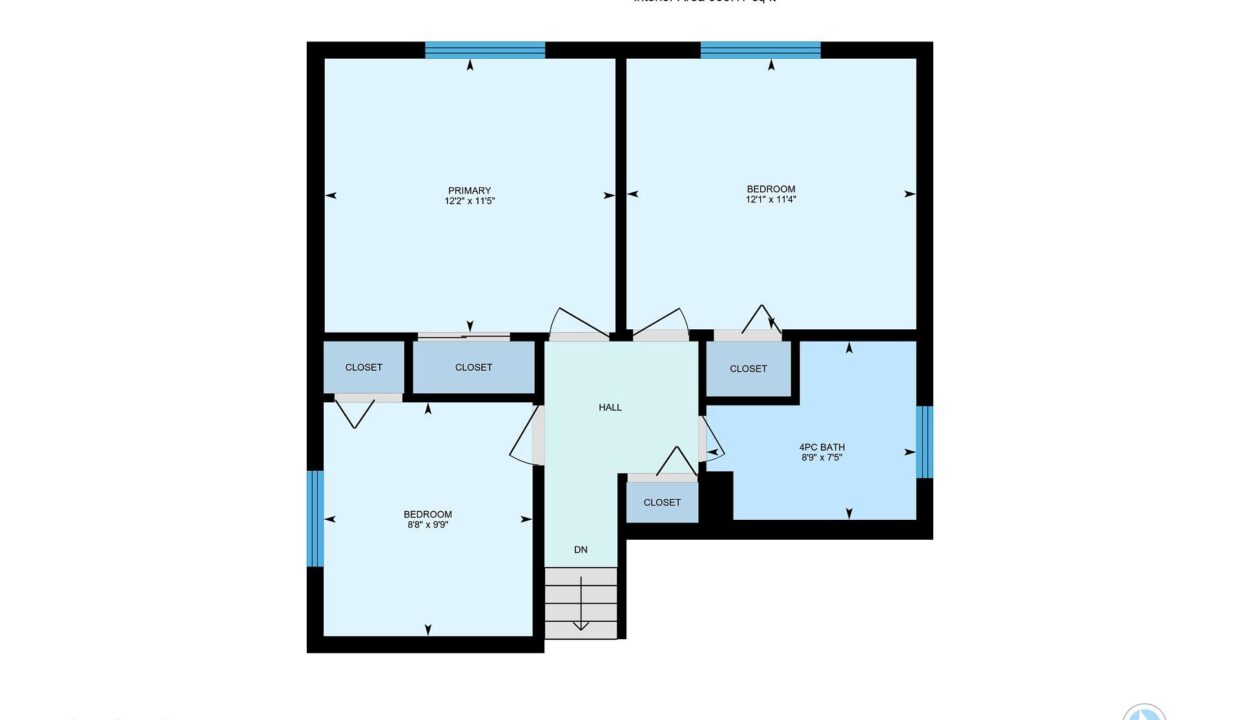


BRIGHT, OPEN-CONCEPT BACKSPLIT WITH LARGE YARD & ENTERTAINERS PATIO! Welcome to 173 Hazelglen Drive-a beautifully maintained backsplit offering over 1,570 sq ft of finished living space, nestled on a quiet, tree-lined street in the desirable Victoria Hills neighbourhood. This charming 3-bedroom, 2 full bathroom home is filled with natural light and boasts an open-concept main floor featuring a spacious living and dining area-perfect for gatherings and everyday living. The kitchen offers generous storage and counter space, seamlessly connected to the heart of the home. Step outside to a large, private backyard complete with a concrete patio, gazebo, and two storage sheds-an ideal setting for summer barbecues or relaxing mornings. The fully finished basement provides even more space for a home gym, office, or guest suite. Enjoy parking for 3 vehicles including a single-car garage. Conveniently located near schools, parks, public transit, shopping, and just minutes from Westmount Golf & Country Club, Victoria Park, Monarch Woods, and the vibrant energy of Downtown Kitchener-this home offers the perfect place to plant roots, unwind, and enjoy everything this vibrant community has to offer.
As Featured In Wellington County Our Homes Magazine:Truly, A One…
$1,999,900
FREEHOLD! Move-in ready with modern updates & spacious living! Welcome…
$664,900

 1148 Zimmerman Crescent, Milton, ON L9T 5T2
1148 Zimmerman Crescent, Milton, ON L9T 5T2
Owning a home is a keystone of wealth… both financial affluence and emotional security.
Suze Orman