436 Linden Drive, Cambridge, ON N3H 0C6
Welcome to this beautifully upgraded 3-story townhouse by Fernbrook Homes!…
$679,000
1741 Copeland Circle, Milton, ON L9T 8Y2
$840,000
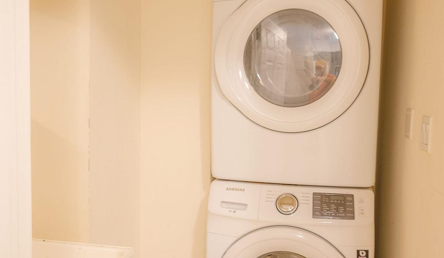
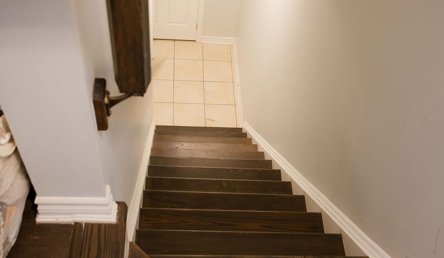
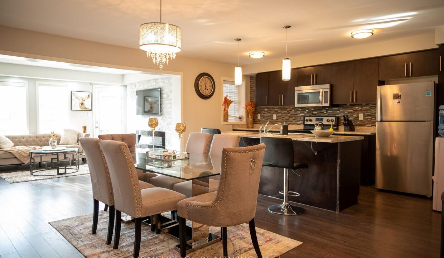
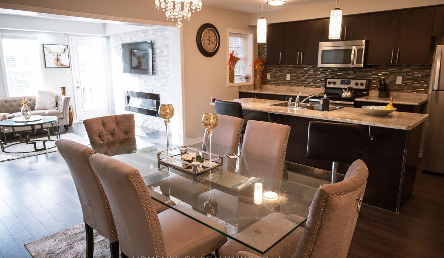
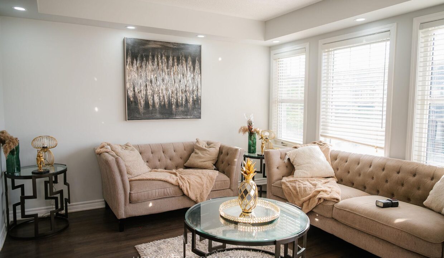
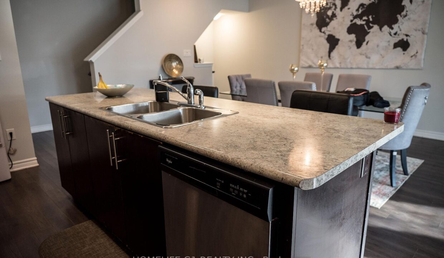
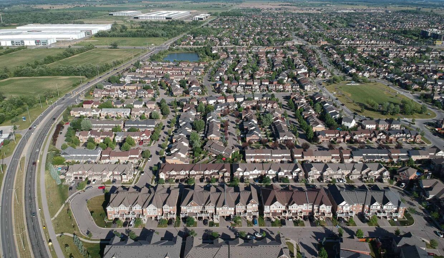
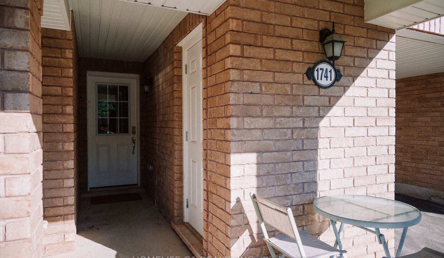
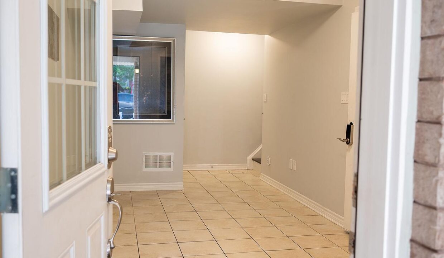
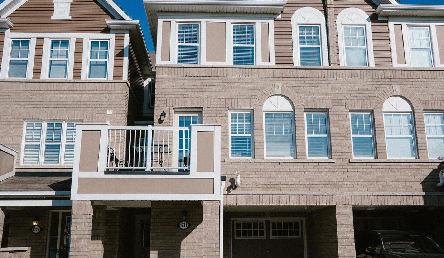
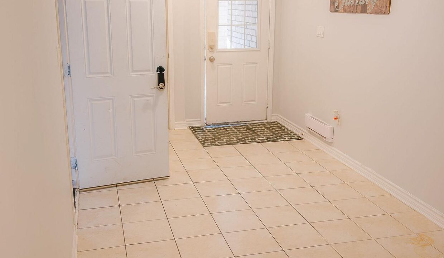
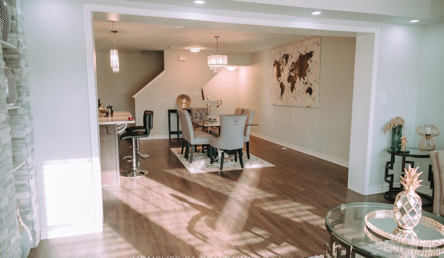
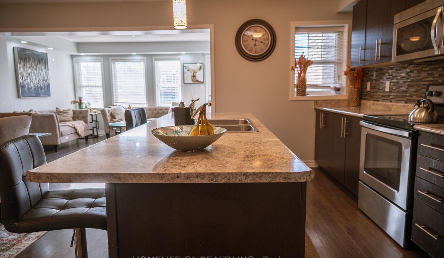
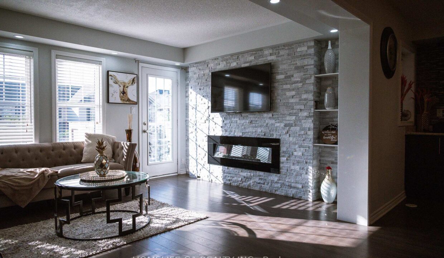
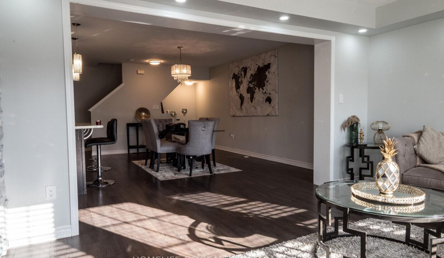
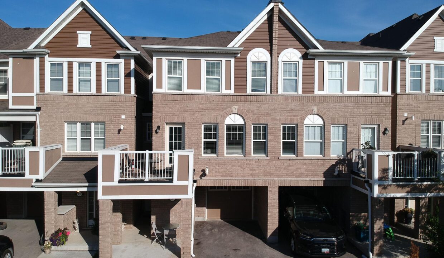
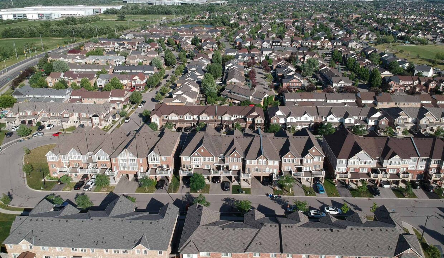
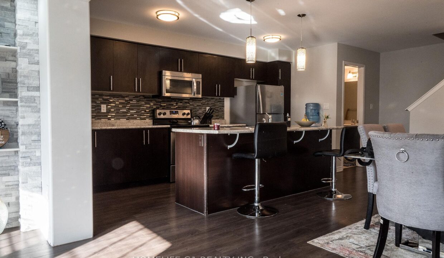
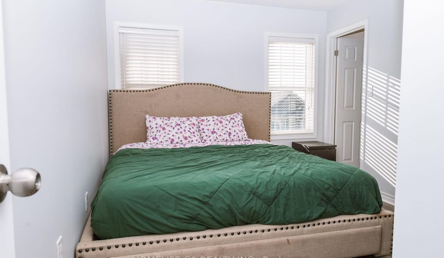
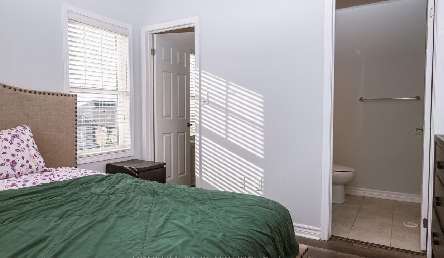
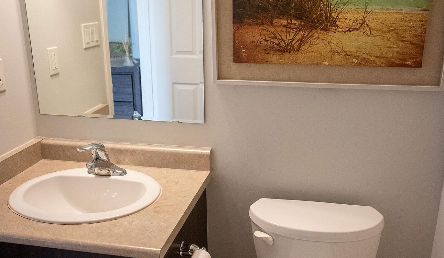
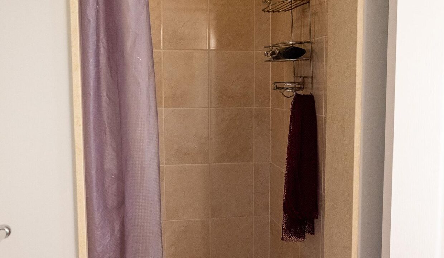
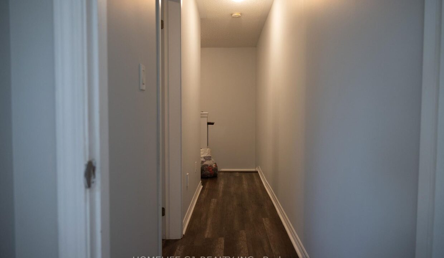
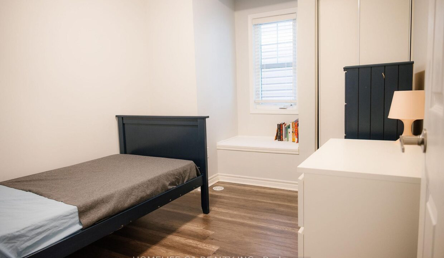
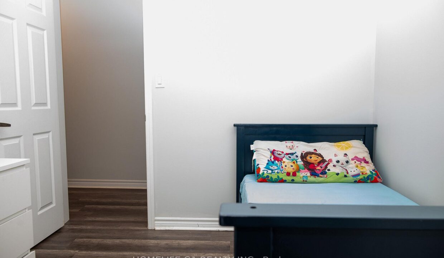
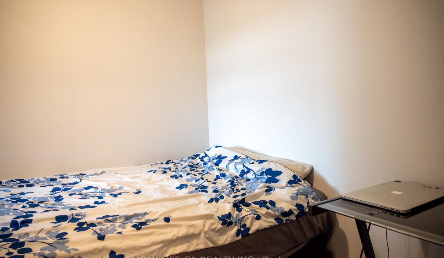
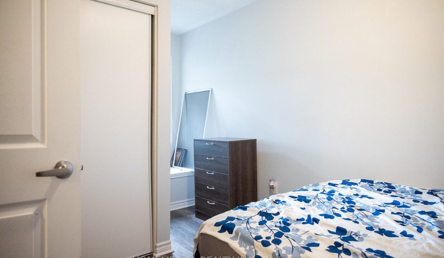
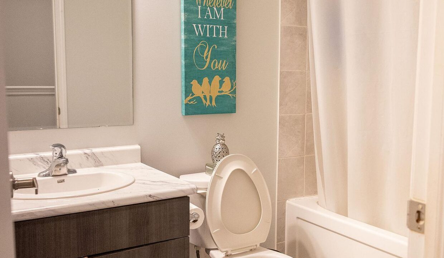
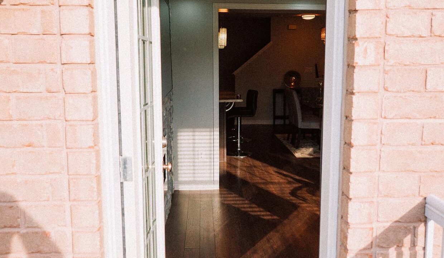
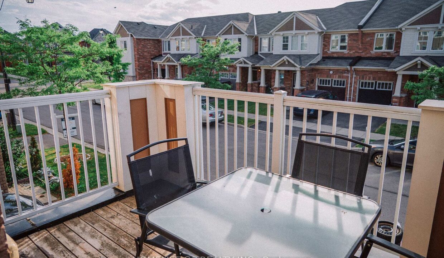
Welcome to this stunning open-concept 3-storey townhouse located in the highly sought-after Clarke neighborhood of Milton. This beautifully designed home features 3 spacious bedrooms, 3 modern bathrooms, and an inviting layout perfect for both everyday living and entertaining. The main level boasts an open and airy floor plan, allowing natural light to flow seamlessly throughout the living, dining, and kitchen areas. As well, enjoy summer BBQs on the deck while catching the sunset. Enjoy the convenience of parking 3 cars all with no sidewalk, maximizing your parking space. Situated in a quiet, family-friendly community, you’re just minutes away from top-rated schools, parks, shopping, and easy access to major highways such as the 401 and 407. This home perfectly blends comfort, style, and practicality in one of Milton’s most desirable locations.
Welcome to this beautifully upgraded 3-story townhouse by Fernbrook Homes!…
$679,000
NEW Bucci built 3 storey Model Townhome in the heart…
$1,039,900
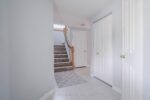
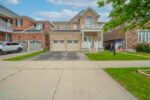 260 Falling Green Crescent, Kitchener, ON N2R 0E1
260 Falling Green Crescent, Kitchener, ON N2R 0E1
Owning a home is a keystone of wealth… both financial affluence and emotional security.
Suze Orman