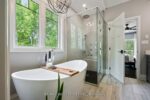528 Parkview Crescent, Cambridge ON N3H 4X7
NO MONTHLY FEES, FULLY FENCED BACKYARD FOR UNDER $500K! This…
$474,900
1761 Daleview Crescent, Cambridge, ON N3H 4R4
$799,900
Welcome to 1761 Daleview Cres!!! Biggest Pie Shaped Lot on the quiet Street!!! Tastefully renovated, freshly painted, beautiful wooden front door takes you to the immaculate living room filled with natural light flowing in from large window; an elegant kitchen features quartz counters, stainless steel appliances, breakfast area and over the Range Microwave. Take Advantage Of Its Income Potential With A Finished Basement Featuring A Separate Entrance, An Additional Bedroom, the recreation room offers an excellent entertainment space, with large above-grade windows. The huge backyard is a private retreat, with an inground pool (as is) and gazebo to relax in, dine under, or entertain with! Enjoy the convenient location, only a minutes away from parks, public schools, shopping Mall, Hwy 401 and more. Extra deep lot offers a large driveway to accommodate at least 8 cars along with a big carport. Additional home features include hardwood floors, LED pot lights, wrought iron spindles.
NO MONTHLY FEES, FULLY FENCED BACKYARD FOR UNDER $500K! This…
$474,900
Beautiful 3-Bedroom Home in the Heart of Charming Elora. Welcome…
$1,064,900

 5028 Wellington 125 Road, Erin, ON L7J 2L9
5028 Wellington 125 Road, Erin, ON L7J 2L9
Owning a home is a keystone of wealth… both financial affluence and emotional security.
Suze Orman