522 Roseheath Drive, Milton, ON L9T 4V6
Welcome to 522 Roseheath Dr, a beautifully renovated home situated…
$999,000
177 Wheeler Court, Guelph/Eramosa, ON N0B 2K0
$1,299,900
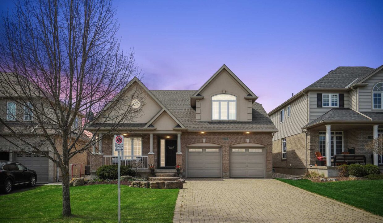
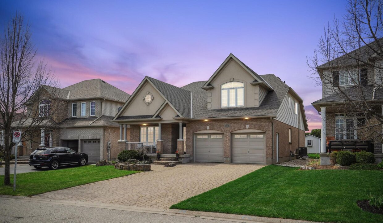
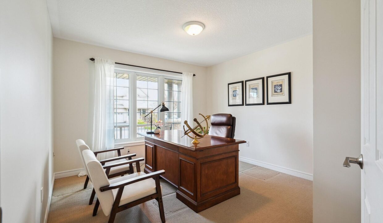
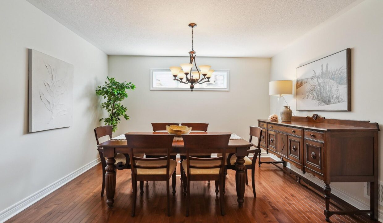
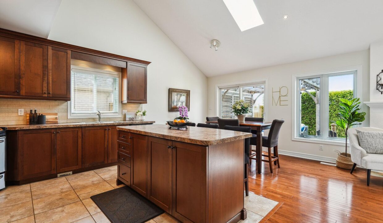
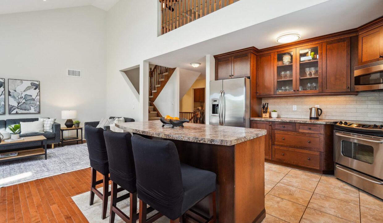
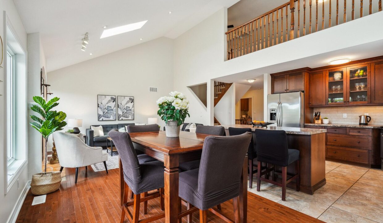
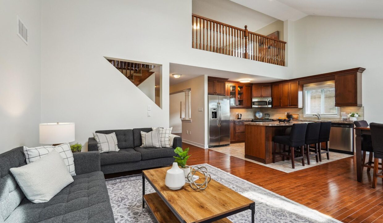
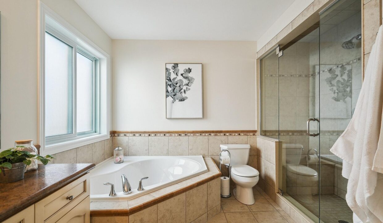
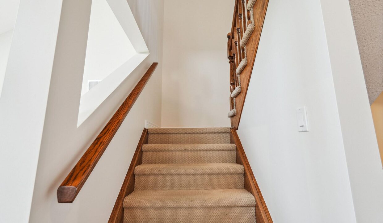
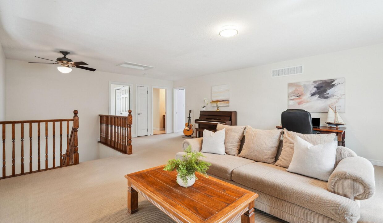
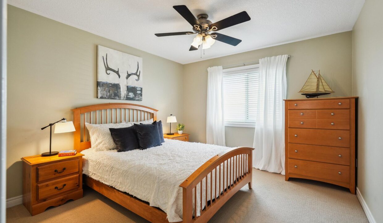
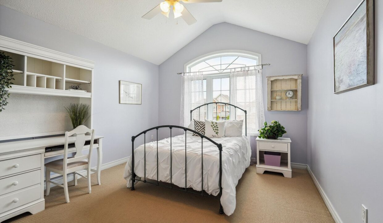
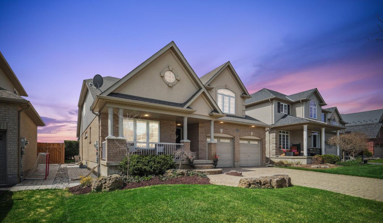
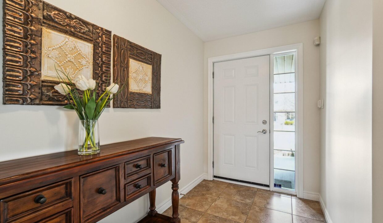
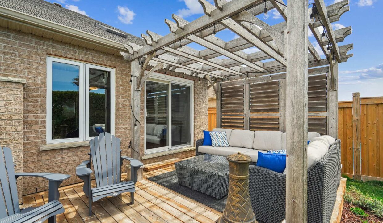
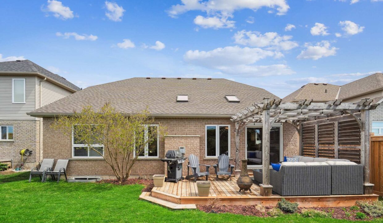
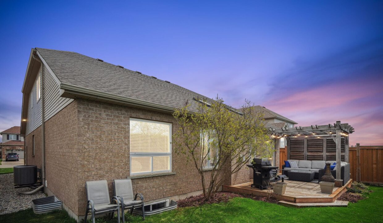
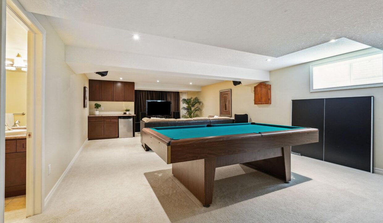
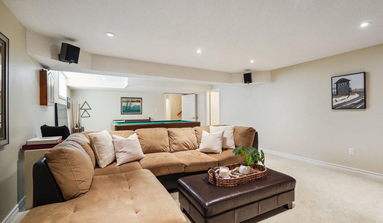
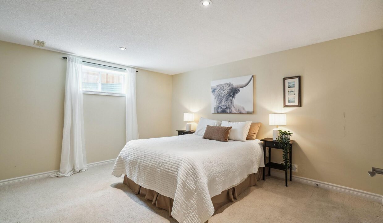
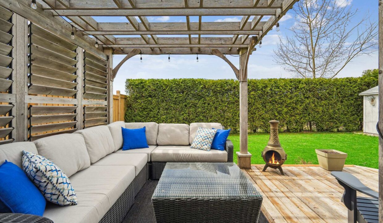
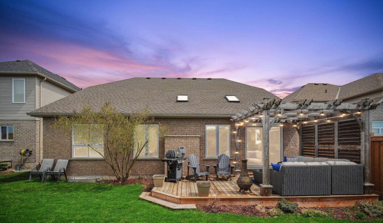

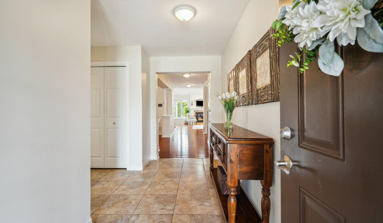
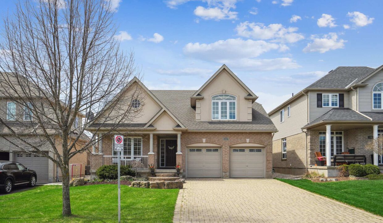
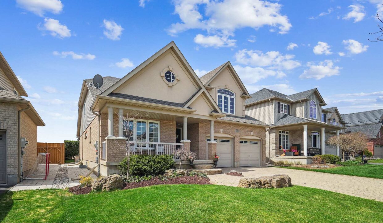
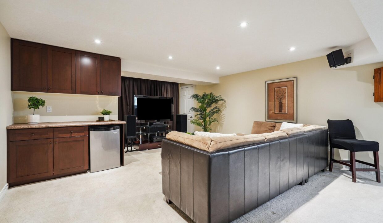
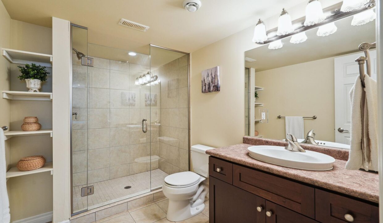
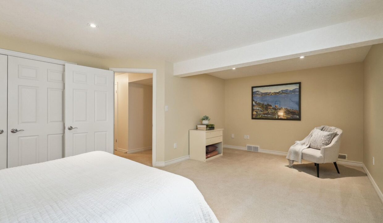
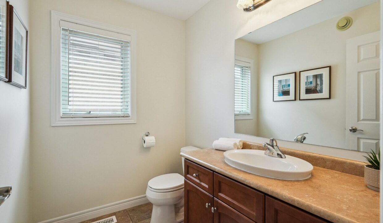
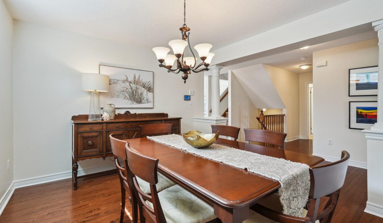
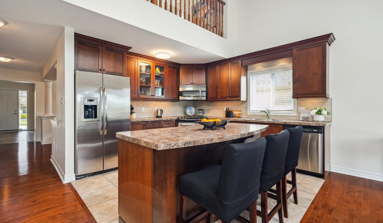
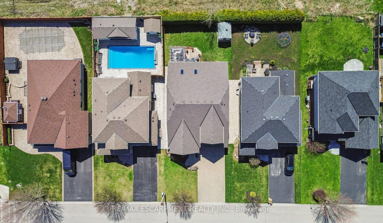
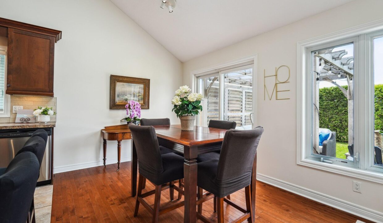
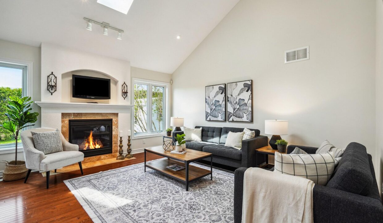
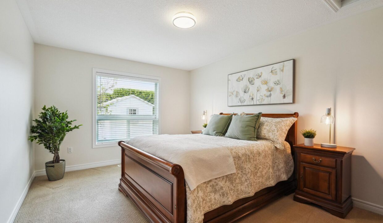
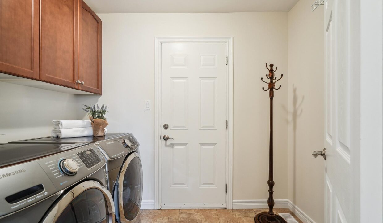
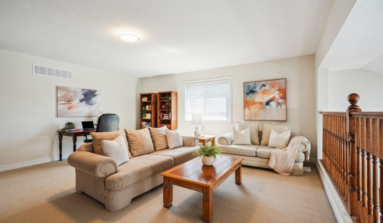
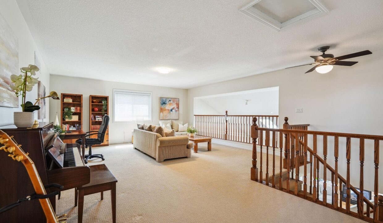
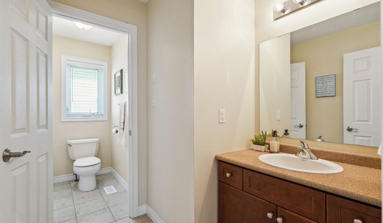
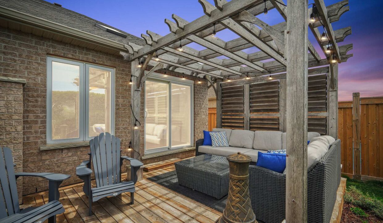
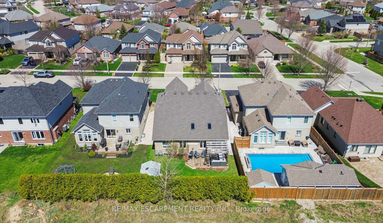
MAIN FLOOR PRIMARY SUITE! NO BACKYARD NEIGHBOURS! FAMILY-FOCUSED NEIGHBOURHOOD! Welcome to 177 Wheeler Court, a beautifully maintained home nestled in one of Rockwoods most family-friendly neighbourhoods. This inviting 4-bedroom, 3.5-bathroom residence offers the perfect blend of space, comfort, and functionality for growing families. The main floor features a spacious primary bedroom complete with a walk-in closet and 4-piece ensuite, as well as a versatile front office that could easily be used as an additional bedroom. Hardwood floors flow through the separate dining room and the bright, open-concept living room where vaulted ceilings, a skylight, and a cozy gas fireplace create a warm and welcoming space. The eat-in kitchen, overlooking the backyard, is ideal for both casual family meals and entertaining guests. Upstairs, a loft-style family room overlooks the main floor and offers a perfect secondary living area. Two well-sized bedrooms and a full bathroom complete the upper level. The fully finished basement provides even more functional space, including a rec room with pot lights, an additional bedroom with a double closet and above-grade window, a 3-piece bathroom, and a large walk-in closet for extra storage. Outside, the private backyard backs onto a tranquil farmers field with no rear neighbours, and features a wood deck with pergola for peaceful outdoor living. A recently landscaped yard and an 8×10 garden shed add extra appeal. The double garage and driveway provide parking for up to six vehicles. With a new roof (2022), updated HVAC (2023), and a location just minutes from schools, parks, walking trails and Rockwood Conservation Area and an easy commute to Guelph and Highway 401, this home checks every box for comfortable, family-focused living.
Welcome to 522 Roseheath Dr, a beautifully renovated home situated…
$999,000
Welcome to 71 Dass Drive W, a stylish and thoughtfully…
$809,900
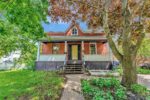
 1138 Weber Street, Kitchener, ON N2A 1B9
1138 Weber Street, Kitchener, ON N2A 1B9
Owning a home is a keystone of wealth… both financial affluence and emotional security.
Suze Orman