25 Hayward Crescent, Guelph, ON N1G 5A4
**Beautiful Family Home with Stunning Conservation Views and Walk-Out Basement**…
$999,900
1786 8 Concession, Hamilton, ON N1R 5S2
$1,199,900
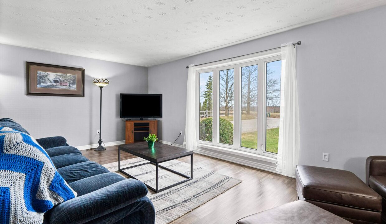

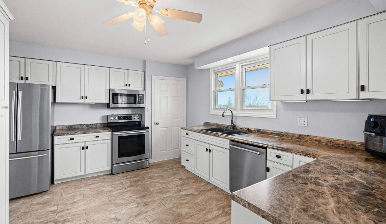
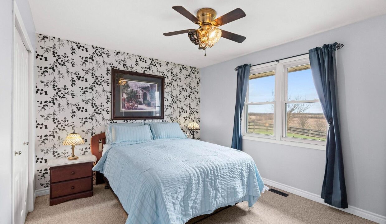
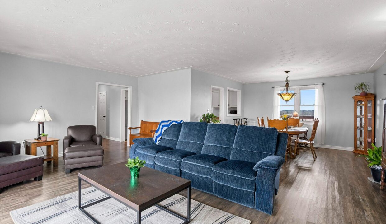
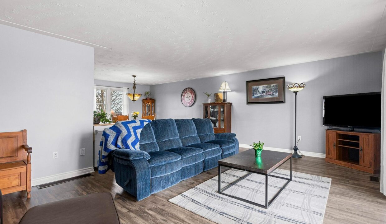
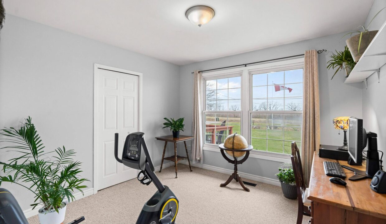
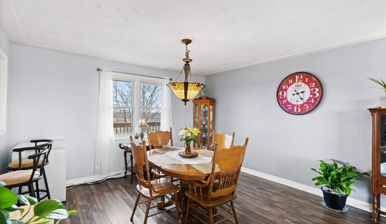
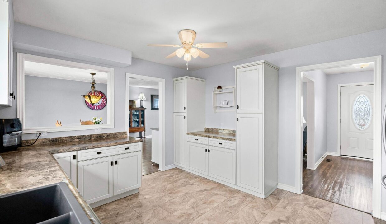
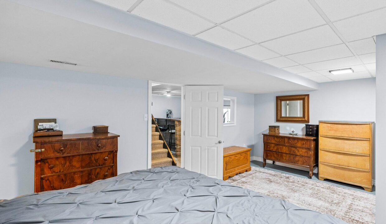
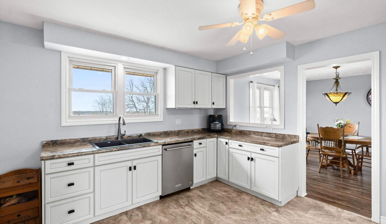
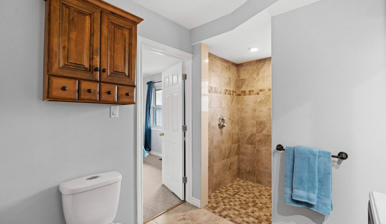
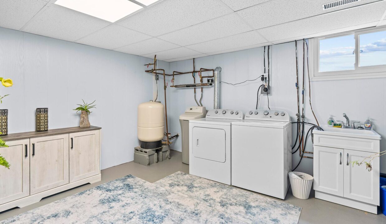
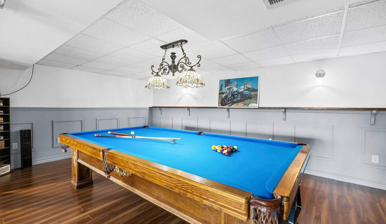
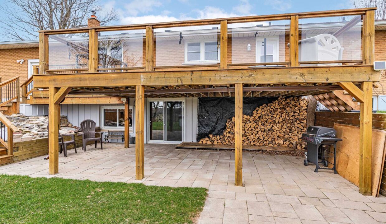
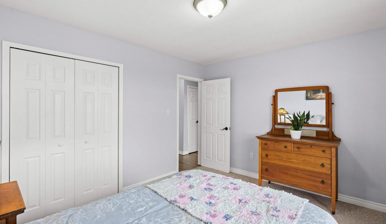
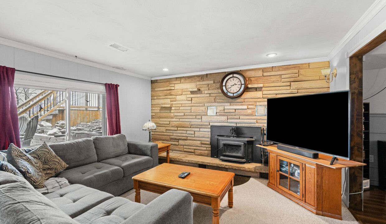
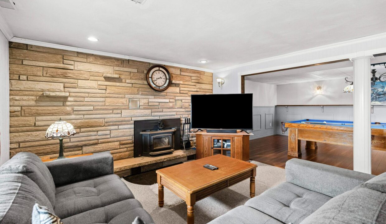
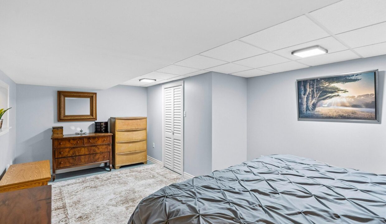
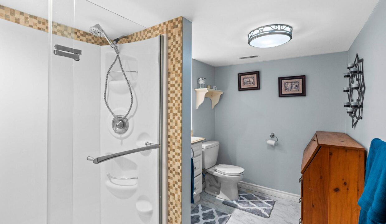
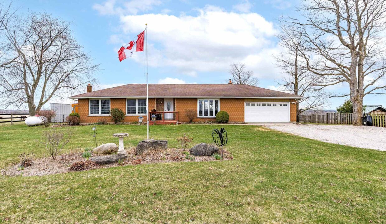

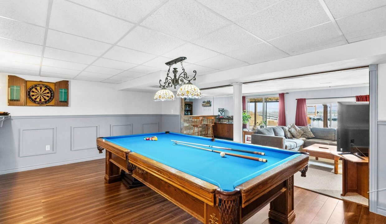
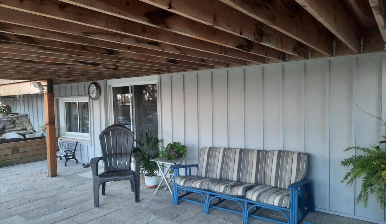

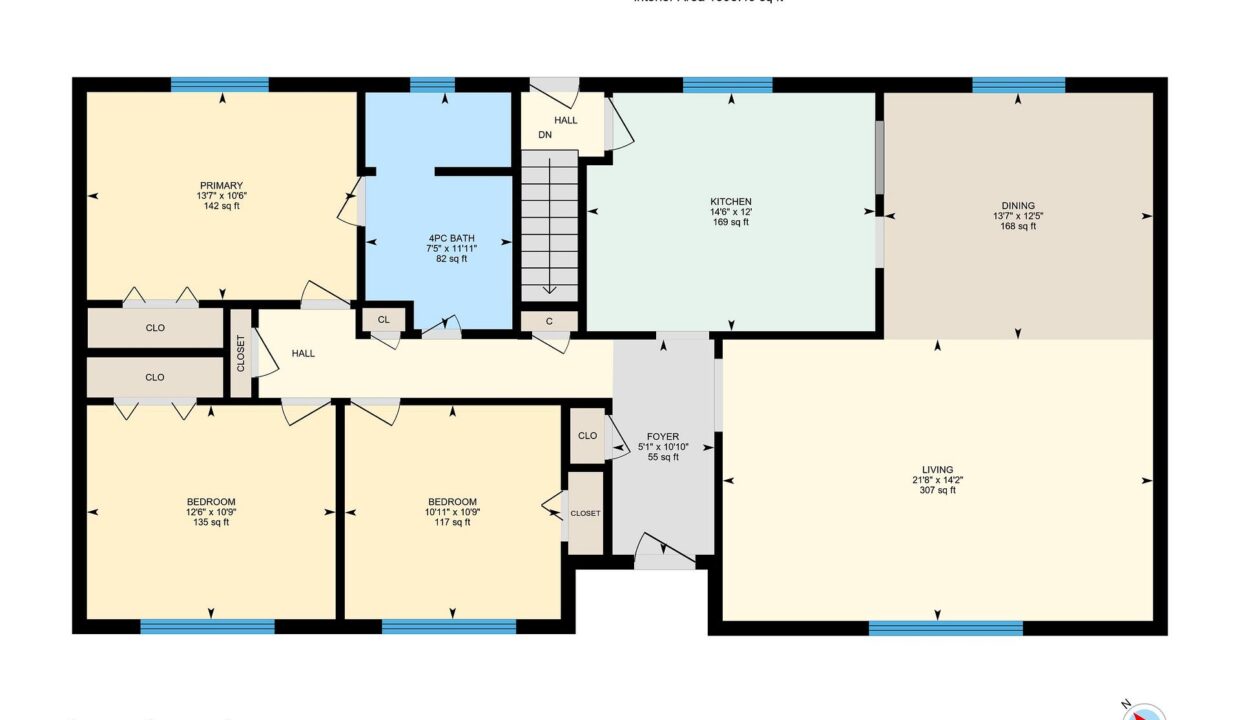

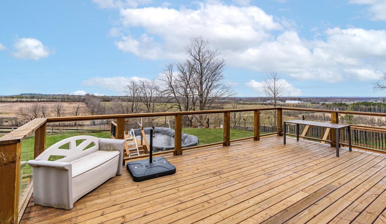
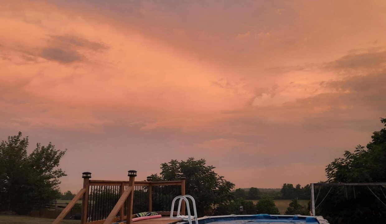
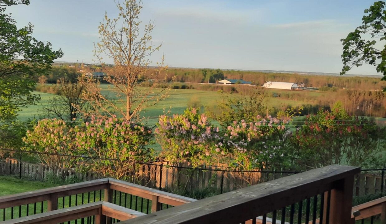
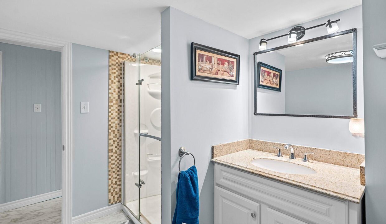
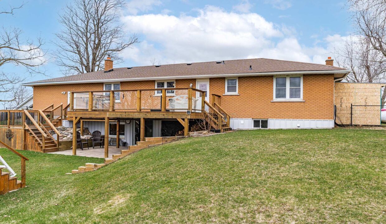
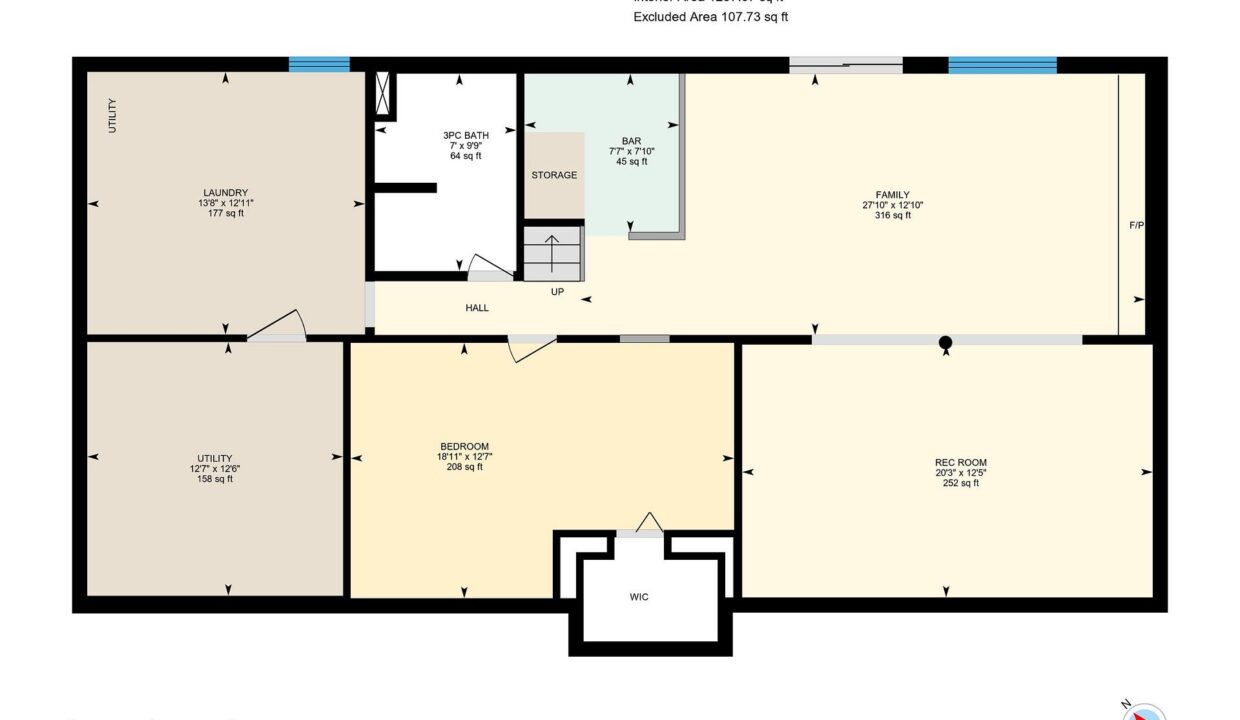
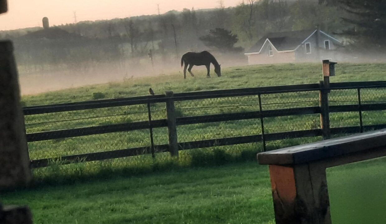
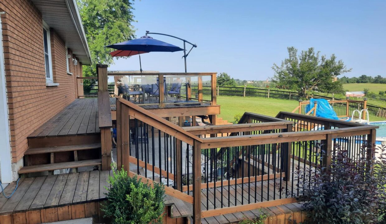
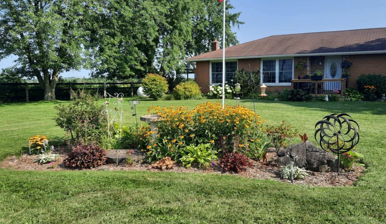
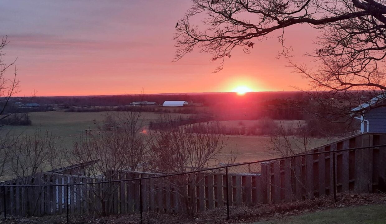
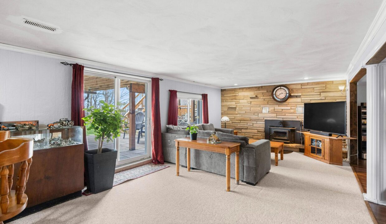
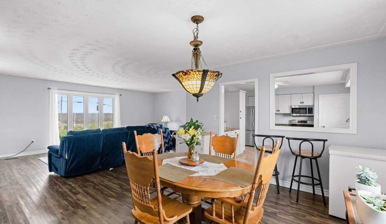
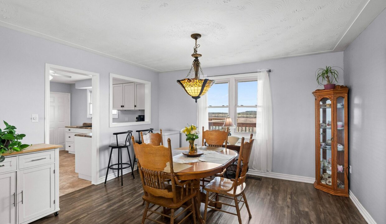
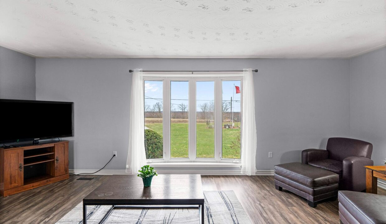
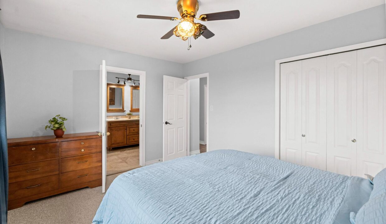
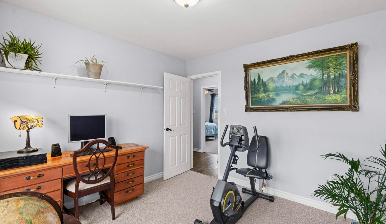
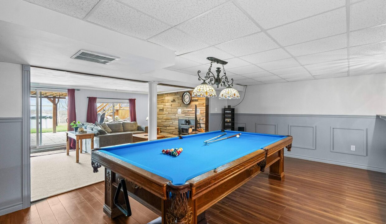

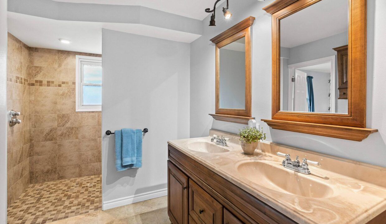
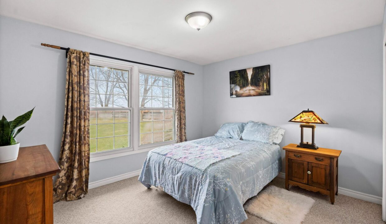
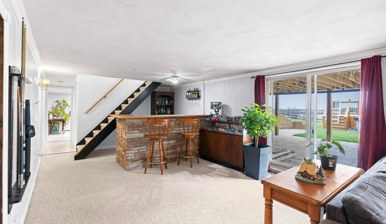
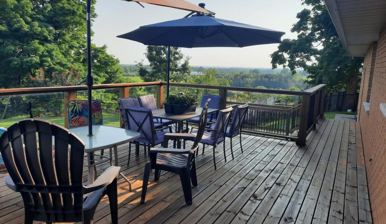
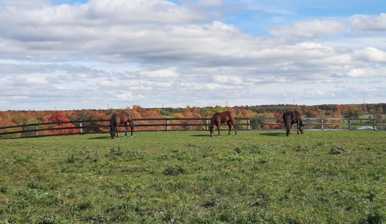
Nestled atop a picturesque knoll, this 3+1 bedroom bungalow boasts over 2,500 sq ft of comfortable “living space” with breathtaking views from three sides, showcasing rolling hills and pastures dotted with horses. Perfectly located near several Conservation areas, equestrian facilities, and the renowned African Lion Safari, this home offers both tranquility and convenience, with excellent schools, community centre, and shopping just minutes away. Inside, the spacious living and dining rooms provide ample space for gatherings, while the updated kitchen with stainless steel appliances makes cooking a delight. The primary bedroom includes ensuite privileges. The lower-level family room features a cozy wood-burning fireplace insert and a walkout to grade level. For entertainment, the games room comes ready with a pool table and dart board included. And despite being in the heart of nature, theres no need to worry about rural internetfast and free WiFi ensures seamless connectivity. This hilltop retreat offers peace and quiet, with only the soothing sounds of birds and horses to accompany you. Dont miss your chance to own this countryside getaway!
**Beautiful Family Home with Stunning Conservation Views and Walk-Out Basement**…
$999,900
Welcome to 456 Fountain Street South a spacious, character-filled family…
$799,999

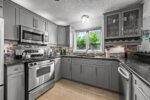 12 Euclid Avenue, Waterloo, ON N2L 6L9
12 Euclid Avenue, Waterloo, ON N2L 6L9
Owning a home is a keystone of wealth… both financial affluence and emotional security.
Suze Orman