24 Jacob Gingrich Drive, Kitchener, ON N2P 2X9
LUXURY BUILDER MODEL HOME! Welcome to 24 Jacob Gingrich. This…
$2,148,900
179 Dunbar Street, Guelph/Eramosa, ON N0B 2K0
$999,900
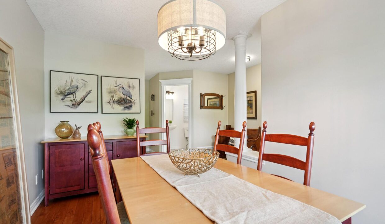
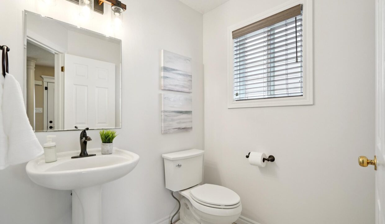
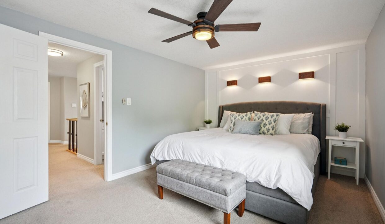
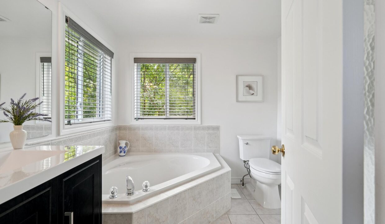
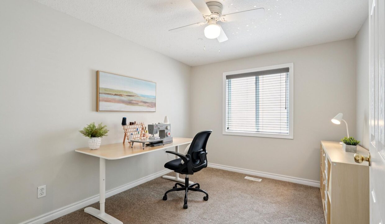
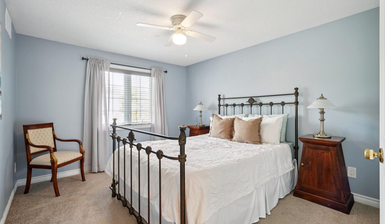
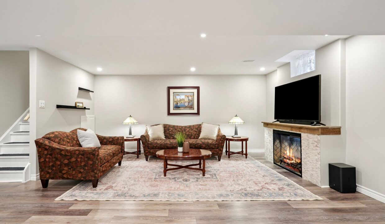
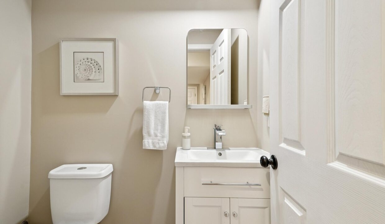
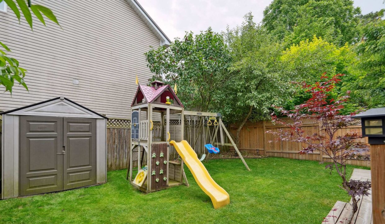
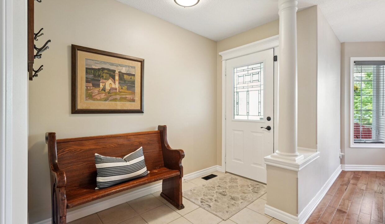
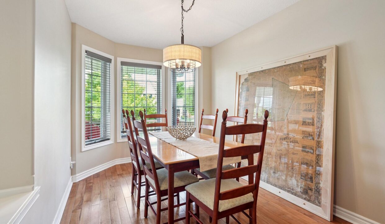
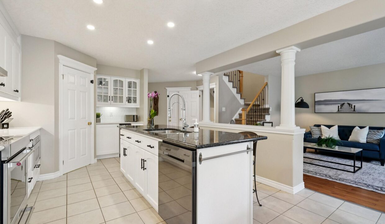
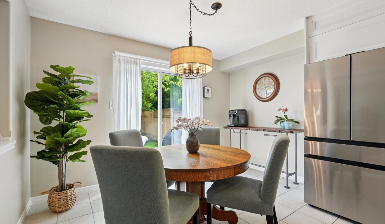
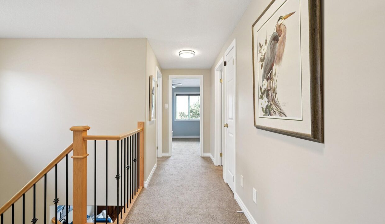
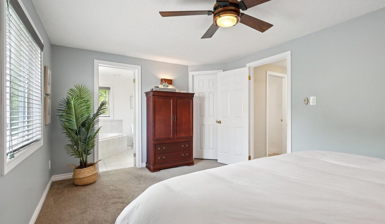
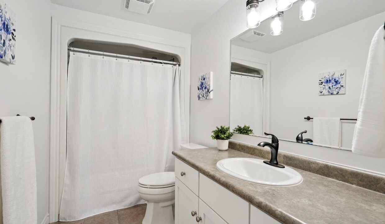
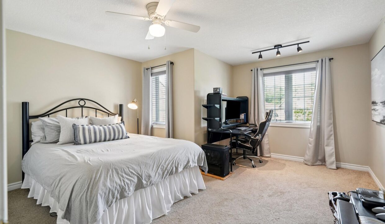
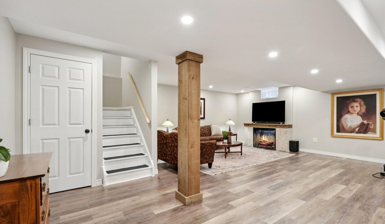
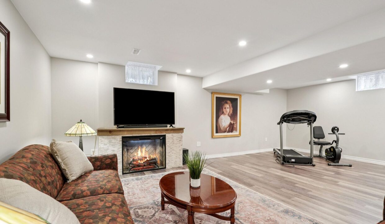
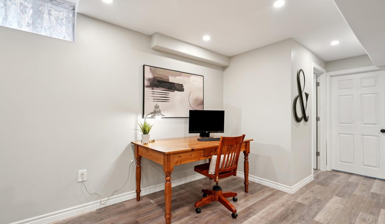
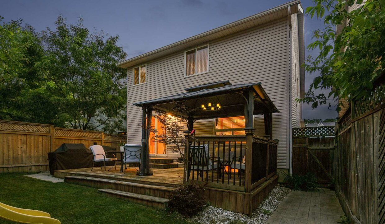
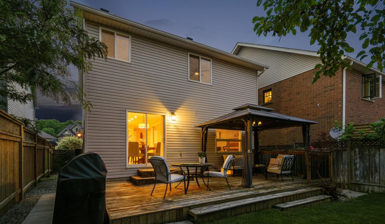
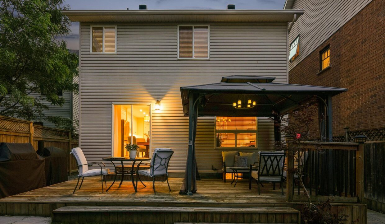
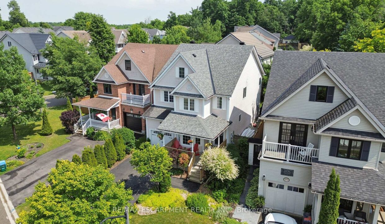
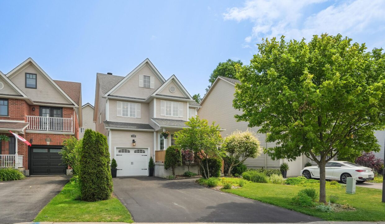
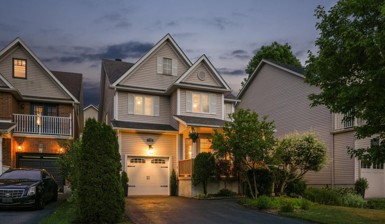
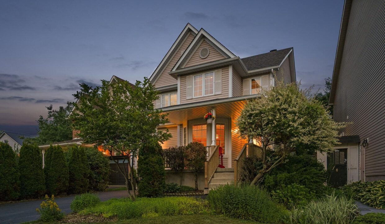
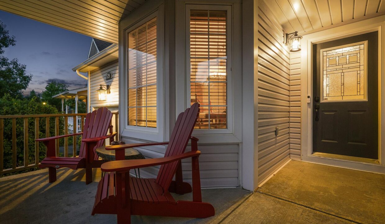
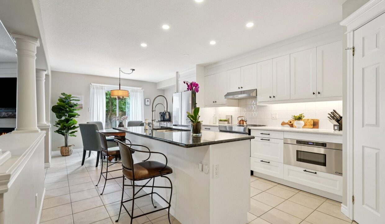
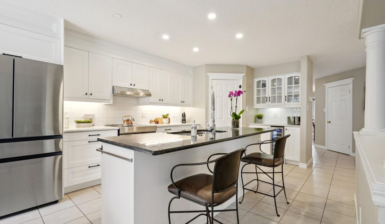
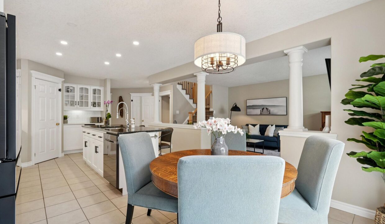
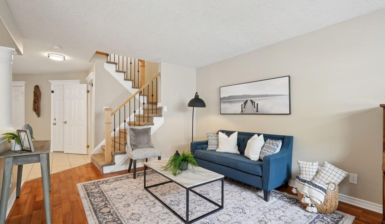
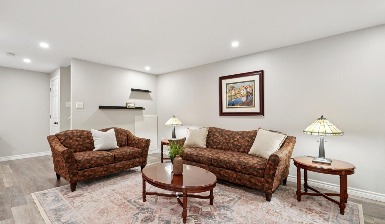
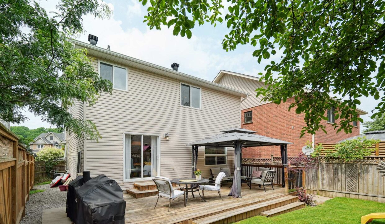
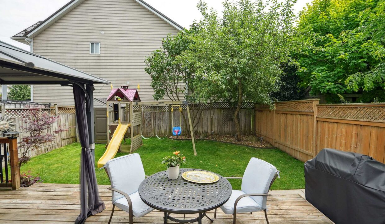
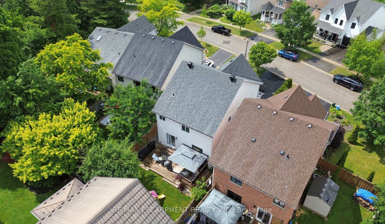
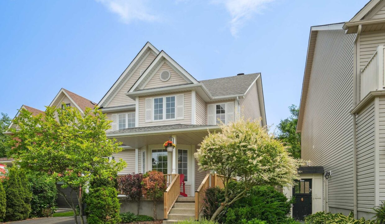
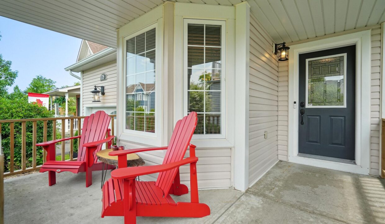
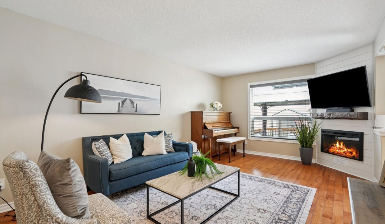
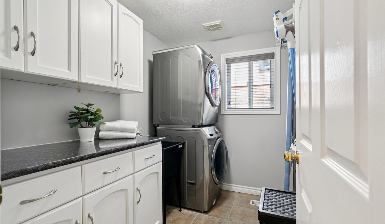
4 BEDROOMS, FAMILY-FRIENDLY NEIGHBOURHOOD, OVER 2,700 TOTAL SQ OF LIVING SPACE! Nestled in one of Rockwoods most sought-after family-friendly neighbourhoods, this charming two-storey home offers 2,084 sqft of beautifully appointed above grade living space. Step inside to a grand foyer that flows seamlessly into the formal dining room, set off by gleaming hardwood floors – perfect for festive dinners or intimate gatherings.The heart of the home is the recently updated kitchen, where sleek new cabinets, countertops, lighting, and appliances impress at every glance. The adjacent eating area opens directly to a spacious backyard deck, making indoor-outdoor living effortless. Overlooking the kitchen, the inviting living room is warmed by rich hardwood floors and a cozy gas fireplace – ideal for family movie nights or relaxing weekends. Upstairs, you’ll find four generously proportioned bedrooms, including a serene primary suite complete with a bright 4-piece ensuite. Laundry is conveniently located on this level, saving you daily hassle. The finished basement is a versatile retreat with vinyl flooring, pot lighting, a second gas fireplace, and a stylish 2-piece bathroom – perfect for a recreation area, home office, or guest zone. A utility room with laminate flooring completes this level.Outside, the fully fenced backyard features a lovely deck, charming gazebo, and ample space for summer barbecues or peaceful morning coffee. Parking is a breeze with a single-car garage and driveway space for up to three vehicles. Ideally situated in a welcoming, family-oriented neighbourhood, this home offers easy access to parks, trails, and top-rated schools. Enjoy being just minutes from the scenic Rockwood Conservation Area, with its hiking trails, caves, and riverside views, as well as local shops, cafés, and restaurants that give Rockwood its charming small-town feel. Commuters will love the quick 12-minute drive to the Acton GO Station and convenient proximity to Highway 401.
LUXURY BUILDER MODEL HOME! Welcome to 24 Jacob Gingrich. This…
$2,148,900
Welcome to 186 Bridgeport Road East, Waterloo. This charming 1.5-storey…
$595,000
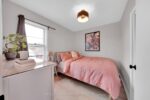
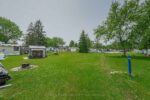 #215 – 580 BEAVER CREEK Road, Waterloo, ON N2J 3Z4
#215 – 580 BEAVER CREEK Road, Waterloo, ON N2J 3Z4
Owning a home is a keystone of wealth… both financial affluence and emotional security.
Suze Orman