3124 Limestone Road, Milton, ON L0P 1B0
Welcome to your private retreat in prestigious Campbellville, nestled on…
$1,399,900
179 Rea Drive, Centre Wellington, ON N1M 0H1
$989,000
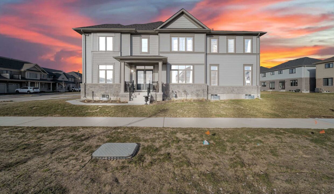
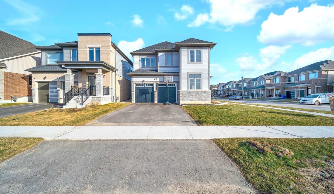
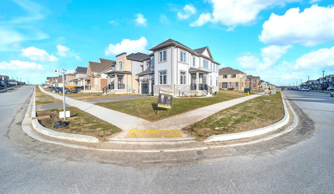
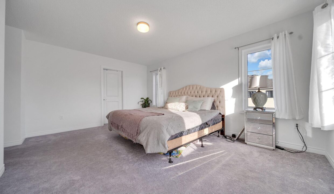
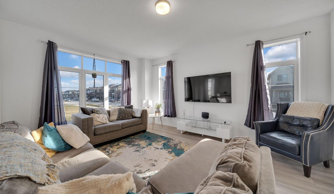
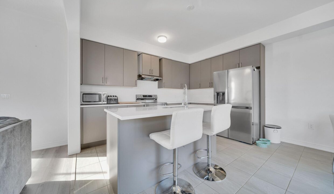
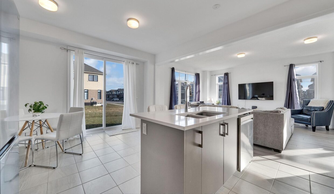
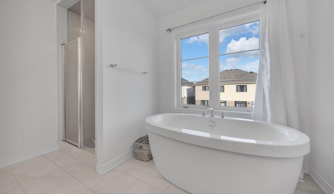
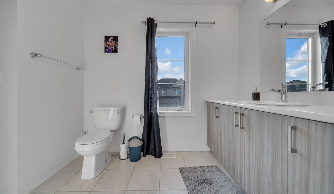
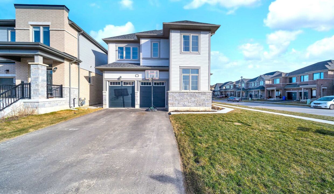
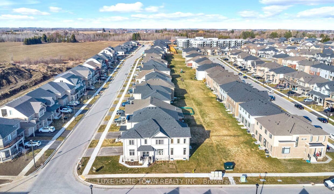
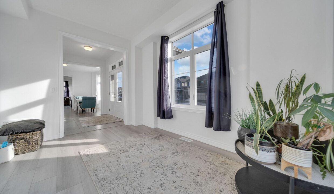
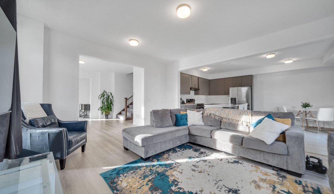
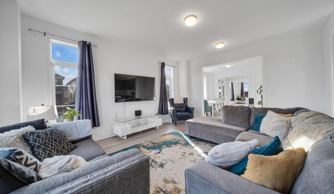
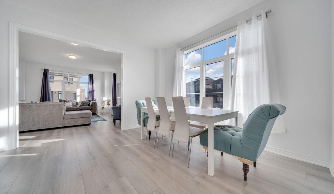
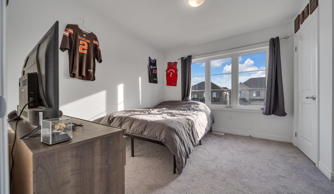
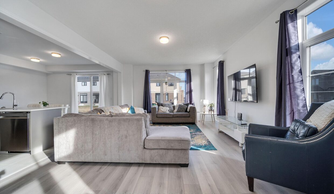
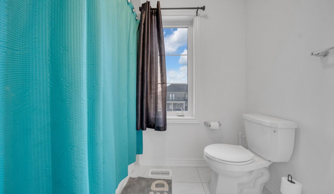
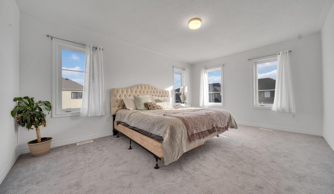
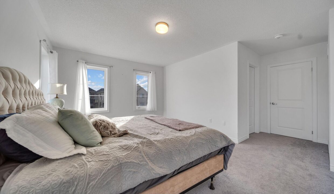
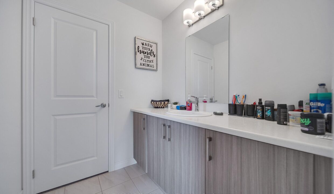
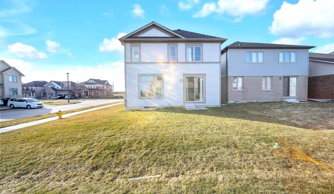
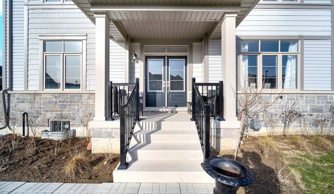
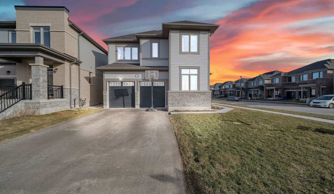
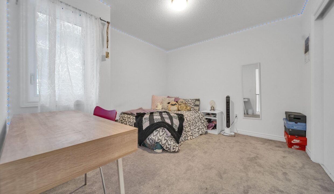
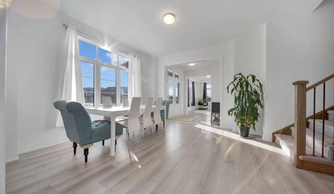
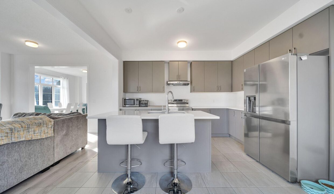
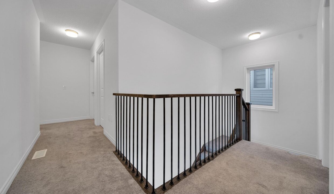
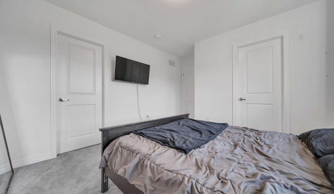

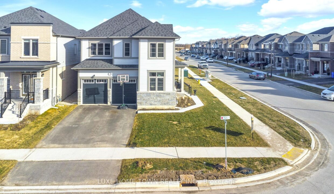
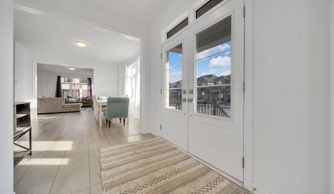
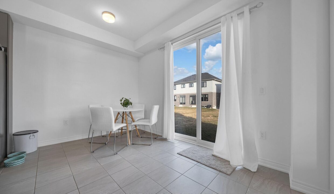

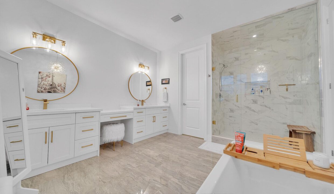
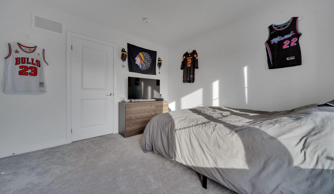
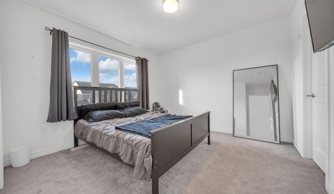
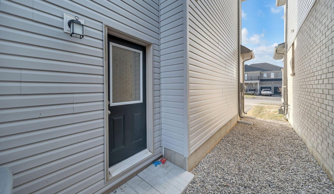
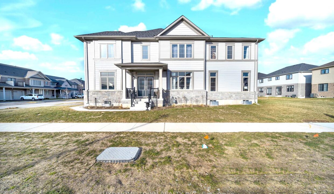
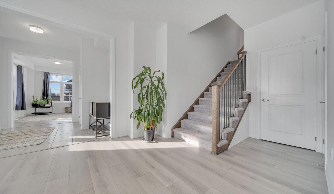
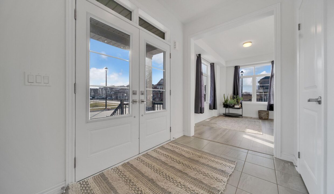
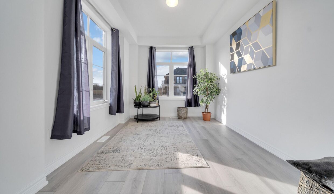
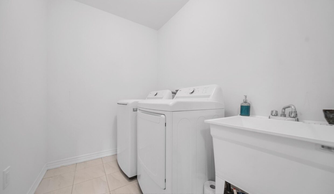
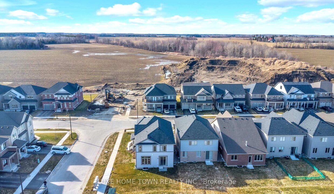

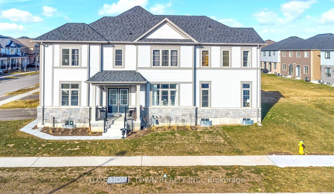
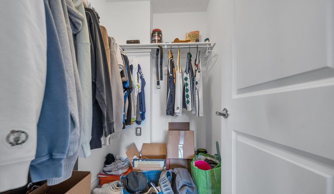
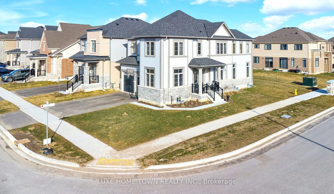
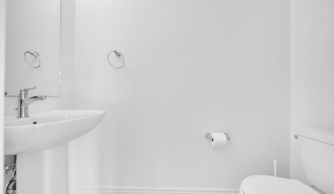
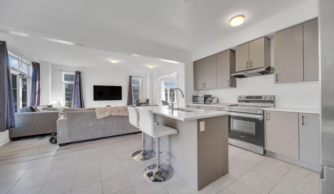
Beautiful Home 5 Bed 4 Bath, Side entrance for basement by builder available for Sale in the heart of Fergus with lots of great features. The layout flows effortlessly from the double front door entry into the foyer, which leads into a den/office with plenty of natural light. The formal dining room, great room, and kitchen are all designed to work together seamlessly. The second floor has 5 spacious bedrooms and 3 large bathrooms. The master bedroom has a walk-in closet with double clothes racks and a luxurious en-suite bathroom with double sinks, a large glass shower, and a separate soaker tub. One of the secondary bedrooms has an en-suite, and the others share a Jack and Jill bathroom. Almost 2700 sq ft of living space, plus an unfinished basement with potential for more. There’s also a separate side entrance to the basement given by builder, offering lots of possibilities. This home really offers the best of both comfort and practicality. Whether you’re relaxing in your large master suite or enjoying the future park right across the street, this home is designed for modern living with space and convenience in mind. The home is situated on a premium corner lot, offering added privacy and space.
Welcome to your private retreat in prestigious Campbellville, nestled on…
$1,399,900
Rare opportunity to own a spacious potential MULTIGENERATIONAL home in…
$749,998
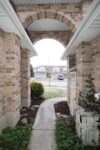
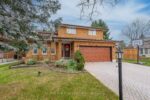 10 Kortright Road, Guelph, ON N1G 4C9
10 Kortright Road, Guelph, ON N1G 4C9
Owning a home is a keystone of wealth… both financial affluence and emotional security.
Suze Orman