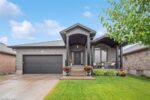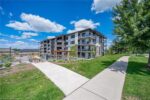502 Manchester Road, Kitchener ON N2B 1A6
Welcome to this charming 3-bedroom bungalow located in the sought-after…
$749,900
179 Templewood Drive, Kitchener ON N2R 0H5
$999,900
Welcome to 179 Templewood Drive, Kitchener — A Wonderful Family Home in a Sought-After Location! This beautifully maintained 4 bedroom, 3.5 bathroom home offers spacious and comfortable living in one of Kitchener’s most family-friendly neighbourhoods. From the bright, open main floor to the inviting backyard, every part of this home is designed for modern living and easy entertaining. The main floor features a generous foyer that opens into a light-filled living, dining, and kitchen area. The kitchen stands out with quartz countertops, a stone backsplash, modern cabinetry, and a large island that’s perfect for meal prep or casual dining. The adjacent dining area leads through sliding glass doors to a spacious deck and a fully fenced backyard. Here you’ll find a large patio and a concrete pad area that’s great for basketball or additional outdoor activities — an ideal setup for active families and summer gatherings. A stylish powder room completes this level. Upstairs offers three well-sized bedrooms, including a primary suite with a walk-in closet and private ensuite. You’ll also find a cozy family room, perfect as a media space or playroom. This space could easily be converted into another bedroom, giving the home five bedrooms in total to meet your family’s changing needs. A modern four-piece bathroom completes the upper floor. The fully finished basement provides even more living space, featuring a fourth bedroom, a large recreation room, a three-piece bathroom, and a convenient laundry area. Whether you’re hosting guests, setting up a home office, or creating a teenager’s retreat, the possibilities are endless. Located just a short walk from Huron Heights Secondary School, nearby parks, and scenic trails, this home is a perfect fit for families looking to settle in a welcoming and convenient community. Come and explore everything this charming, flexible home has to offer! **PLEASE NOTE: some photos are virtually staged**
Welcome to this charming 3-bedroom bungalow located in the sought-after…
$749,900
Welcome to 246 Thaler Avenue– an Impressive 3+ Bedroom, 2…
$749,900

 102-104 Summit Ridge Drive, Guelph ON N1E 0R5
102-104 Summit Ridge Drive, Guelph ON N1E 0R5
Owning a home is a keystone of wealth… both financial affluence and emotional security.
Suze Orman