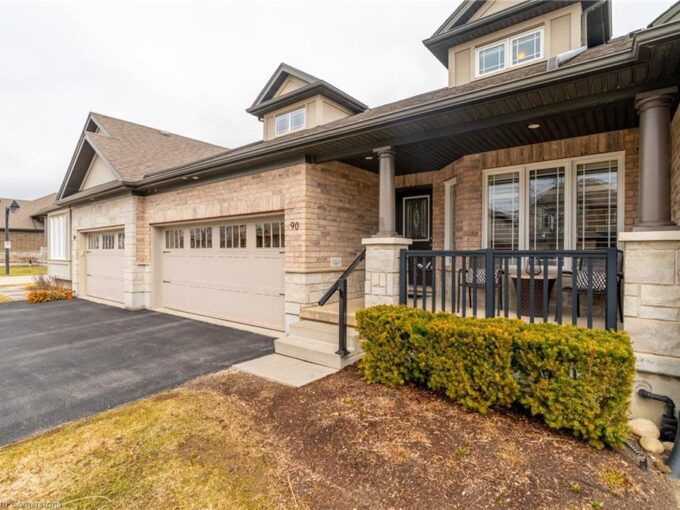18-635 Saginaw Parkway, Cambridge ON N1T 0C1
18-635 Saginaw Parkway, Cambridge ON N1T 0C1
$699,900
Description
Introducing the Lily Model, an executive townhome in the sought-after Saginaw Woods community that perfectly blends style, space, and convenience. Offering over 2,200 sq.ft of beautifully finished living space with bullnose corners throughout, this meticulously maintained home features 3 spacious bedrooms, including a primary suite with a large walk-in closet and private ensuite, along with 3 full bathrooms and a powder room. The upgraded kitchen boasts quartz countertops, an extended island, and high-end finishes, flowing into an open-concept living and dining area with a flexible “flex” space currently used as an office. A professionally finished basement adds even more versatility, whether you need a rec room, guest suite, or home gym. Step outside to your private terrace with a natural gas BBQ hookup. Ideal for relaxing or entertaining. With dual entry from both the garage/driveway and Saginaw Parkway, and located minutes from Hwy 401, top-rated schools, shopping, and dining, this home truly checks all the boxes.
Additional Details
- Property Sub Type: Row/Townhouse
- Zoning: RM4
- Transaction Type: Sale
- Basement: Separate Entrance, Full, Finished
- Heating: Forced Air
- Cooling: Private Drive Single Wide
- Parking Space: 2
Similar Properties
90A-90 Aberdeen Street, Fergus ON N1M 0B8
Welcome to 90 Aberdeen Street, where elegance meets effortless living.…
$899,900

