100 Green Bank Drive, Cambridge, ON N1T 2B5
Situated on a quiet street in the sought-after Clemens Mill…
$979,000
18 Charnwood Court, Kitchener, ON N2N 1L3
$995,000
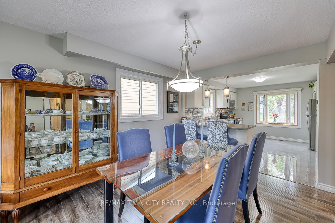
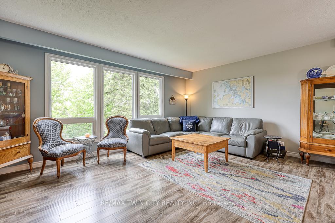
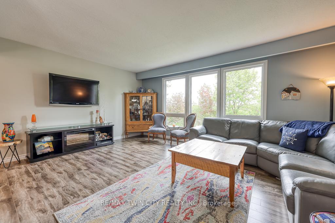

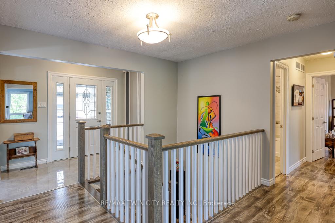
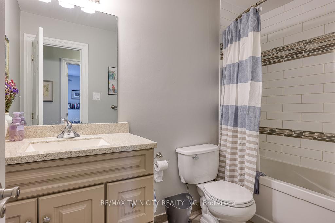

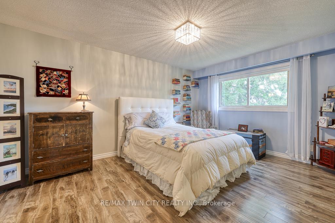
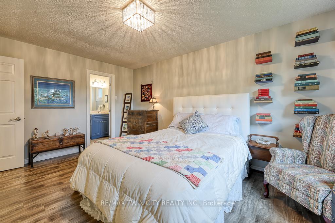
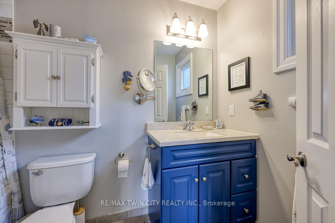
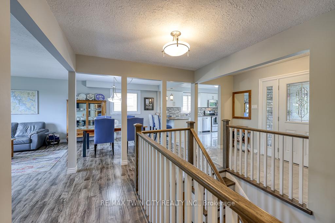

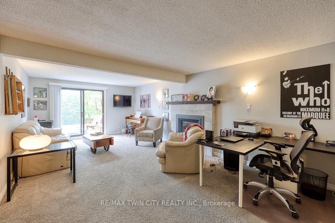
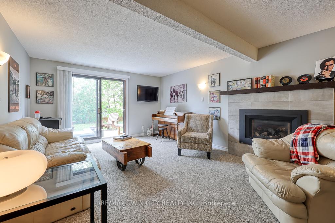
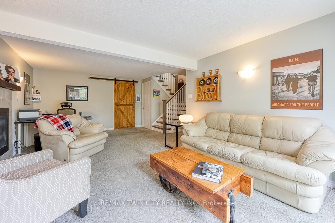
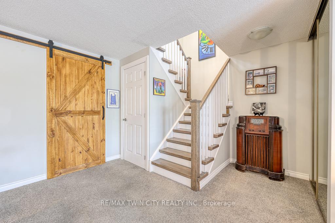
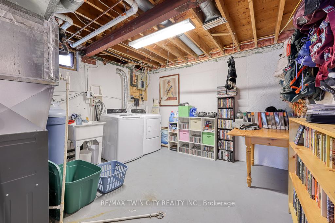
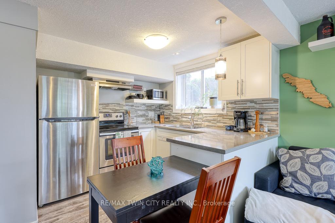
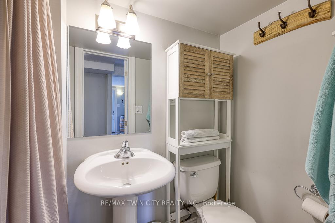
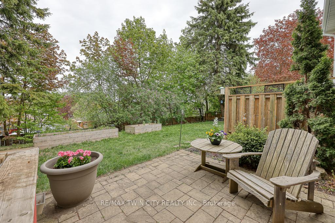
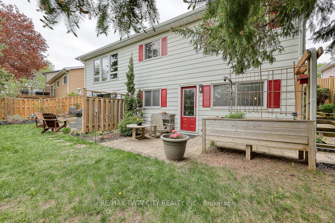
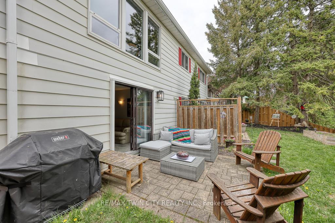
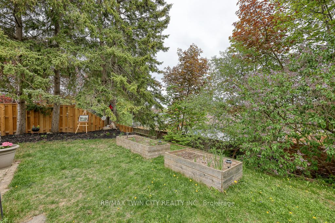
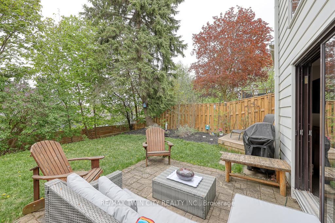
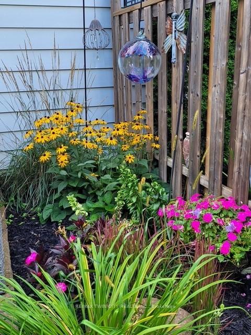
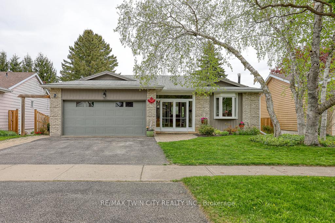
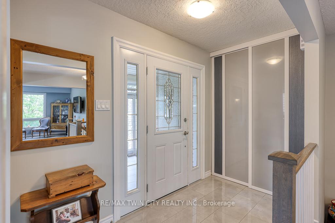
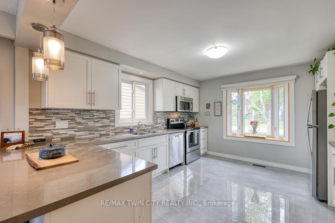
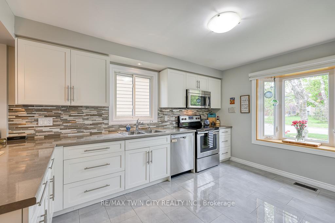
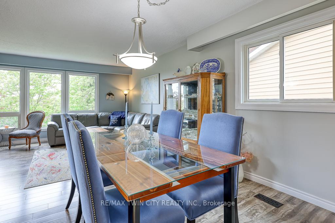
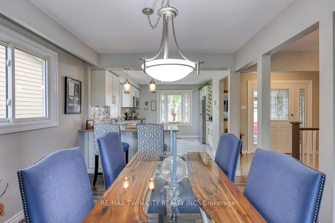
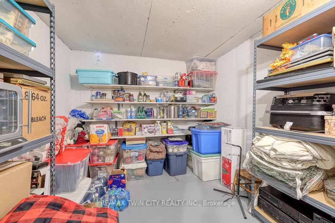
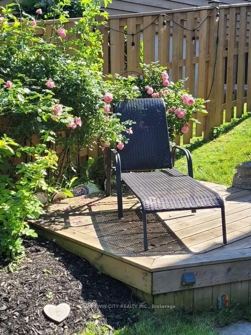
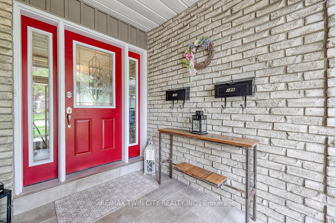
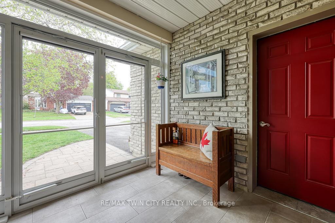
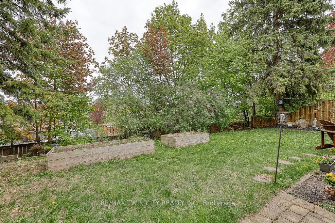
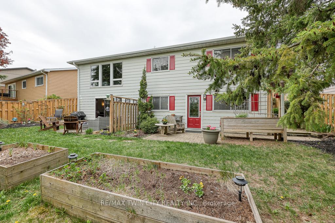
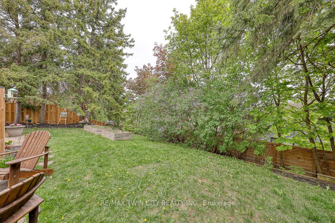
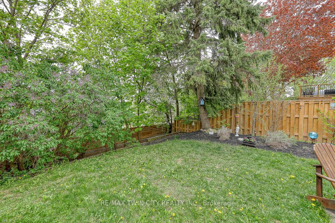
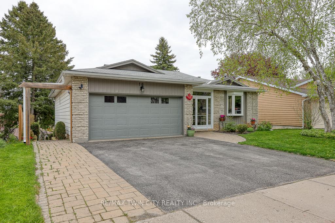
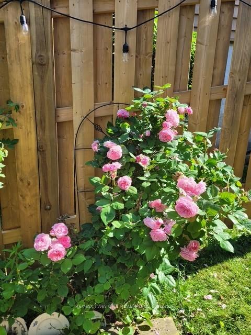
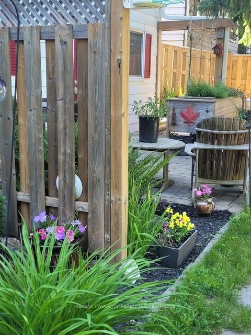
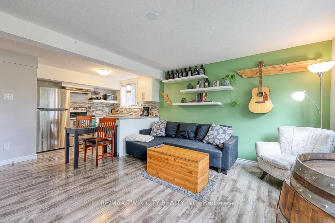
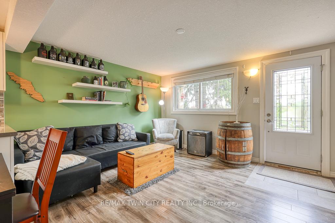
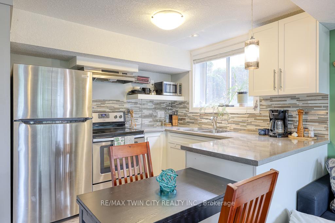
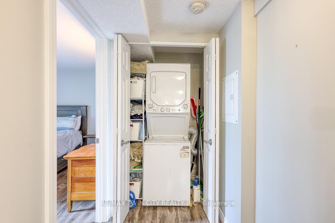
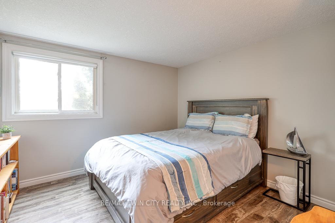
Hard to find, easy to fall in love with. Located in the family friendly Forest Heights neighbourhood this unique home offers a beautifully finished main level with custom kitchen, new porcelain floor, and stainless appliances (fridge 23, dishwasher24). Open concept living/dining with wood floors and a large inviting window overlooking the yard. Contemporary primary bedroom with ensuite plus updated main bath. Downstairs enjoy a large familyroom complete with gas fireplace and walkout to the patio. The lower floor accessory apartment has its own entrance and offers an open concept living area, kitchen with stainless appliances, primary bedroom, 3pc bath and in-suite laundry. The backyard is landscaped with beautiful perennial beds and private patio areas. This legal bungalow duplex makes a perfect mortgage helper or in-law suite! Ideal for first-time buyers, multi-generational families, this property offers driveway parking for at three vehicles. Located in a prime area close to shopping, top-rated schools, parks, and major highways. This is a gem!
Situated on a quiet street in the sought-after Clemens Mill…
$979,000
Wonderful Detached starter home is waiting for a personal touch!…
$425,000
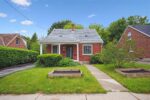
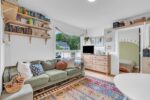 113 Memorial Crescent, Guelph, ON N1H 6C2
113 Memorial Crescent, Guelph, ON N1H 6C2
Owning a home is a keystone of wealth… both financial affluence and emotional security.
Suze Orman