216 Severn Drive, Guelph, ON N1E 0C7
Welcome to 216 Severn Drive where community charm meets bright…
$815,000
18 Dougall Street, Guelph, ON N1E 0G8
$949,900
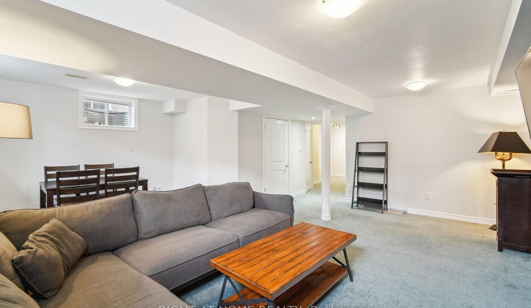
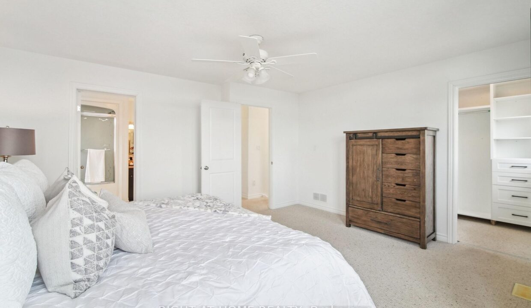
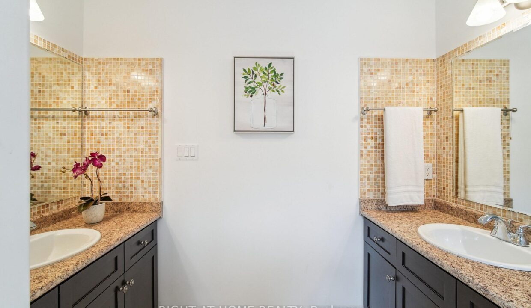
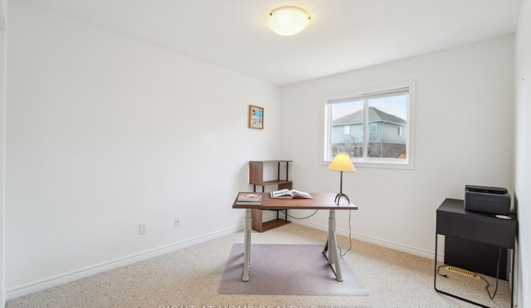
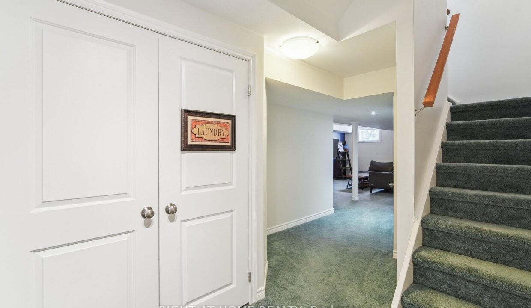
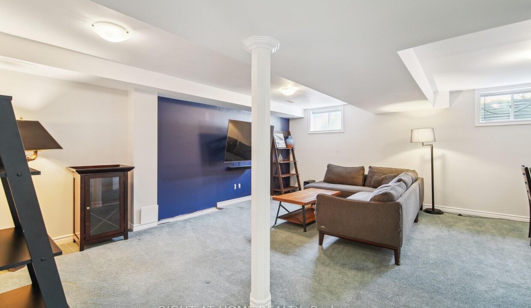
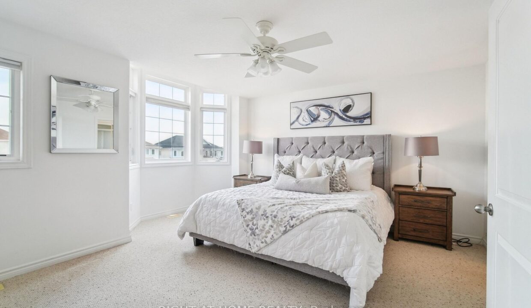
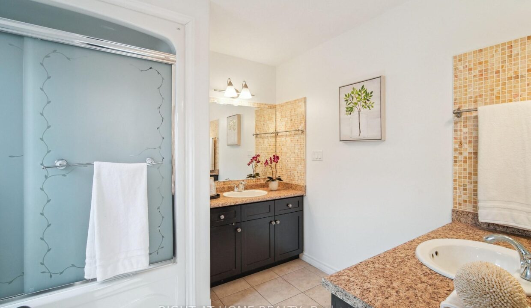
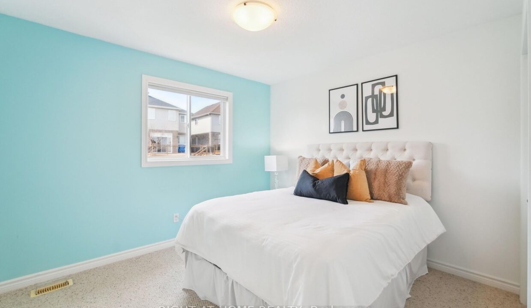
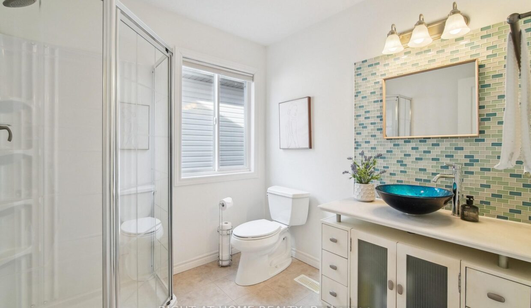
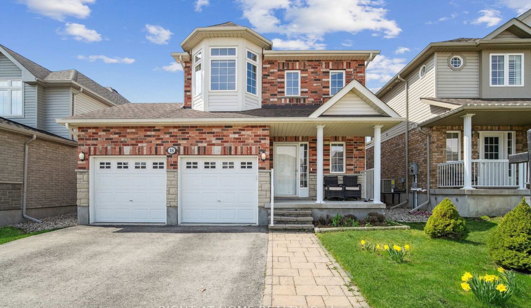
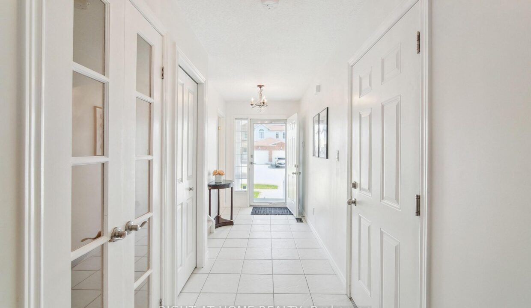
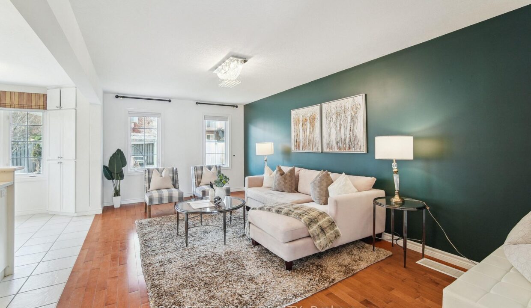
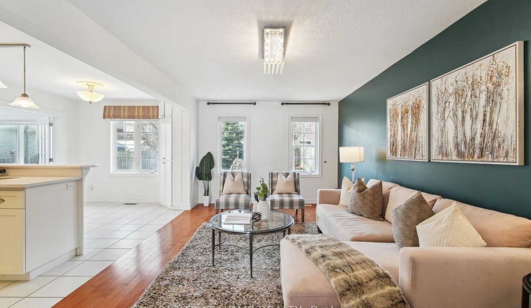
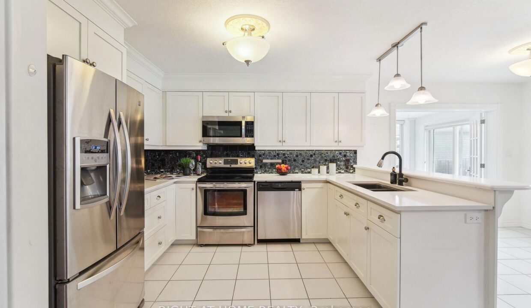
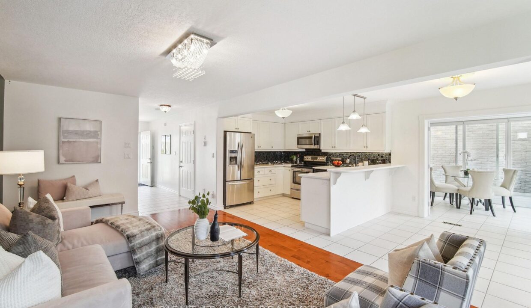
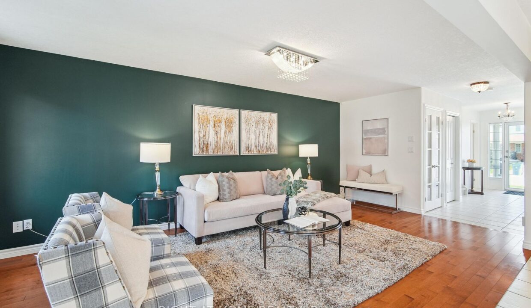
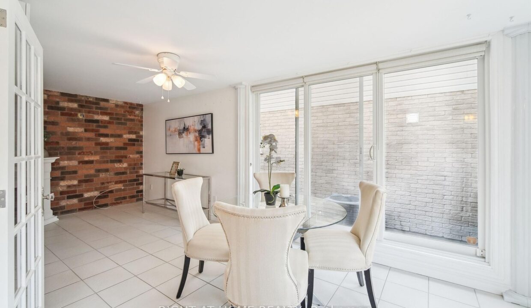
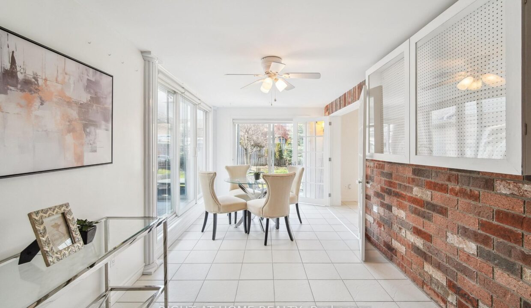
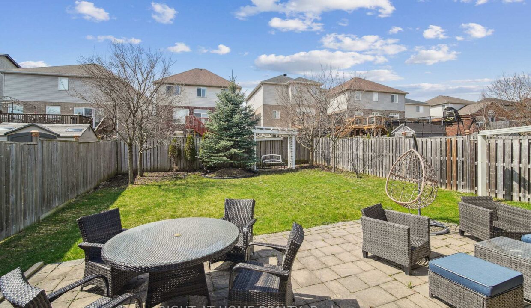
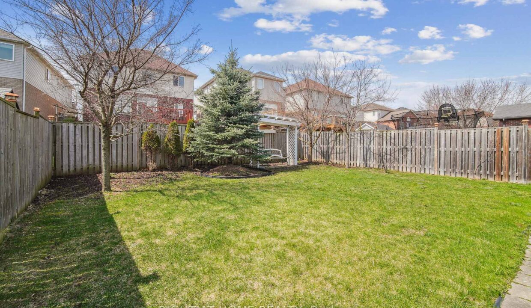
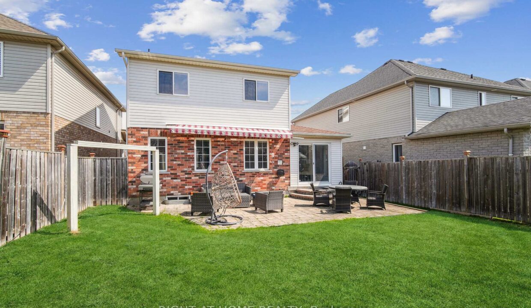
Welcome to 18 Dougall Street, where comfort, space, and style come together in this beautifully maintained home. Nestled in a sought-after, family-friendly neighbourhood, this home offers an open-concept main floor that flows effortlessly, perfect for everyday living and entertaining. Enjoy the added bonus of a bright four season sunroom/family room ideal for relaxing or hosting guests year-round. Upstairs, you’ll find 3 generously sized bedrooms, including a spacious primary retreat complete with a private 5-piece ensuite with double vanities! The fully finished basement provides even more room to unwind, entertain, or set up the ultimate movie or games night. Step outside to a massive backyard with a stunning stone patio and with summer right around the corner, this is the perfect spot for summer barbecues and outdoor gatherings. Surrounded by parks and close to schools, shopping, and local amenities, this home checks every box for growing families or those seeking more room. Don’t miss your chance to make this exceptional property your own!
Welcome to 216 Severn Drive where community charm meets bright…
$815,000
Ideal for Downsizers, First-Time Buyers, or Investors! Welcome to 193…
$845,000
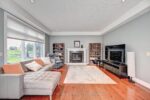
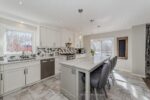 92 Chillico Drive, Guelph, ON N1K 1Y6
92 Chillico Drive, Guelph, ON N1K 1Y6
Owning a home is a keystone of wealth… both financial affluence and emotional security.
Suze Orman